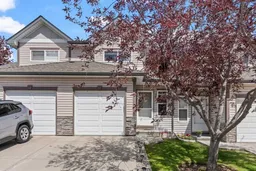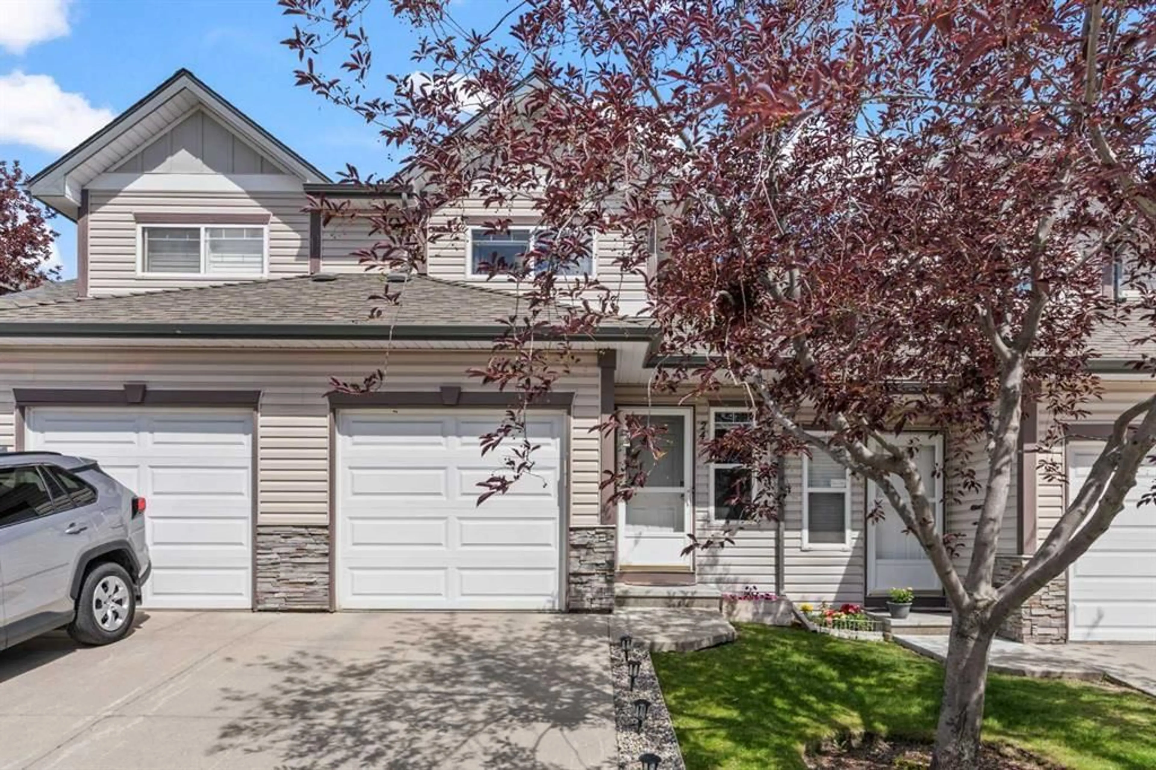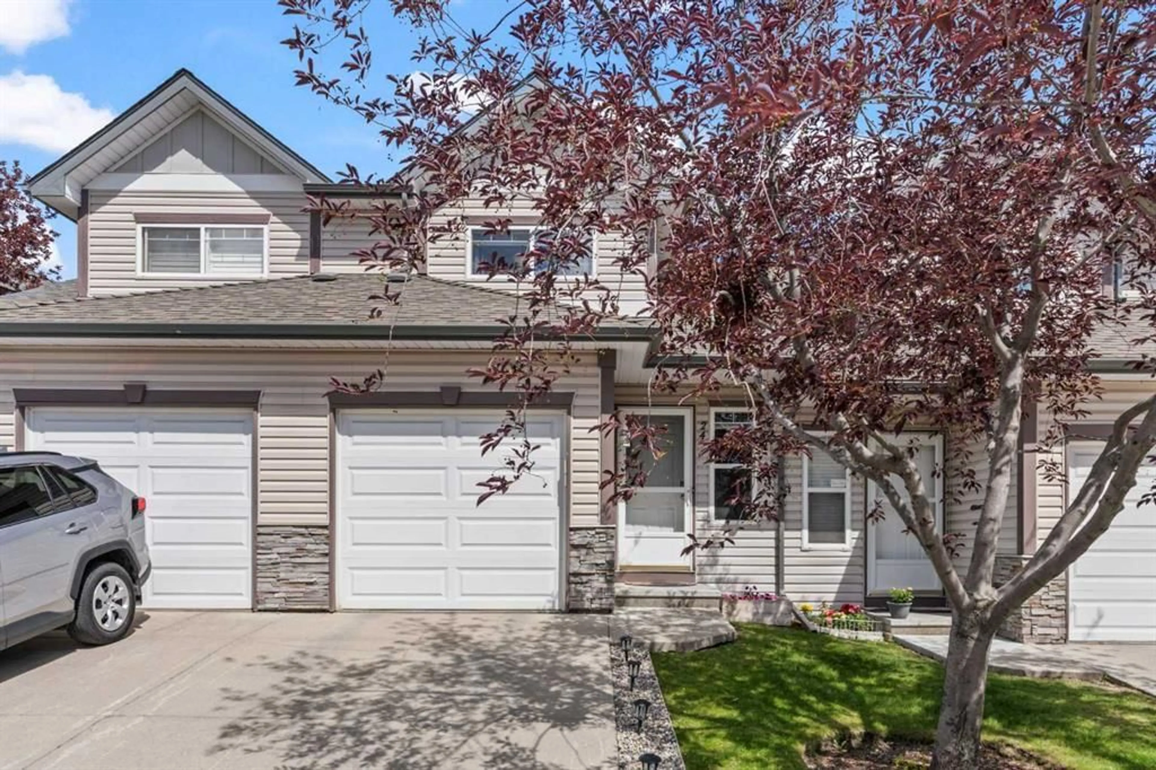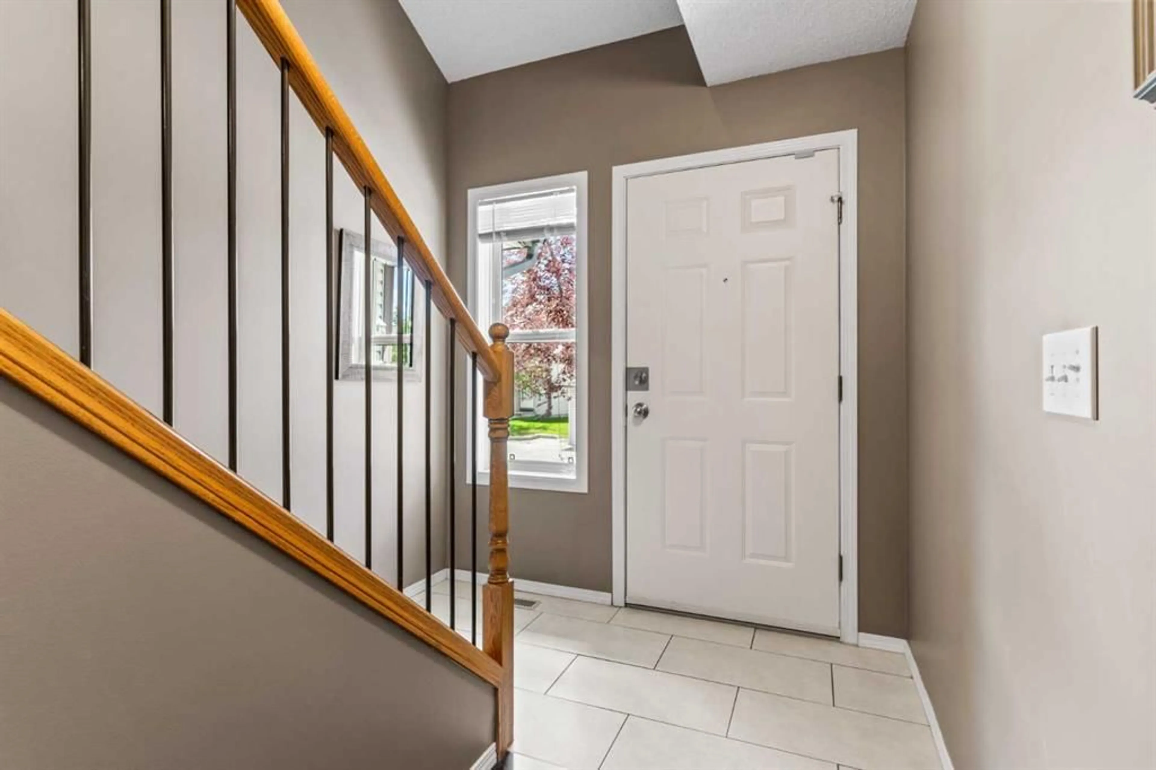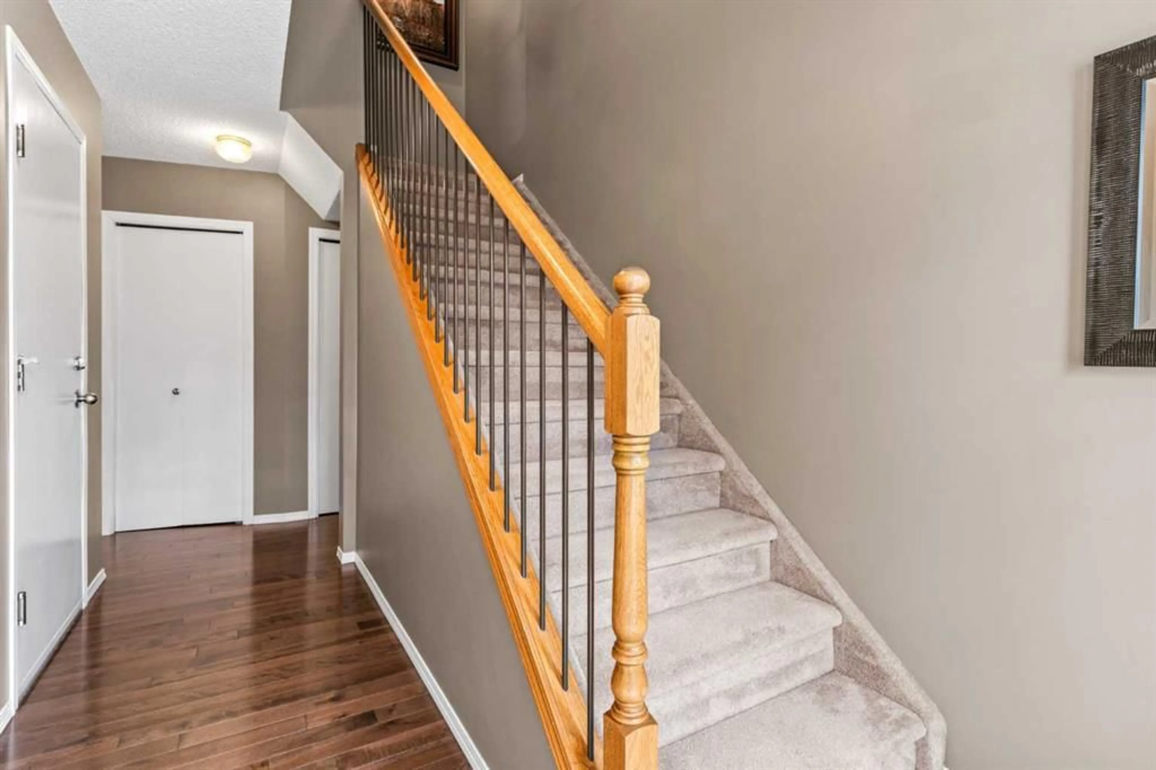24 Millview Green, Calgary, Alberta T2Y 3W1
Contact us about this property
Highlights
Estimated valueThis is the price Wahi expects this property to sell for.
The calculation is powered by our Instant Home Value Estimate, which uses current market and property price trends to estimate your home’s value with a 90% accuracy rate.Not available
Price/Sqft$360/sqft
Monthly cost
Open Calculator
Description
OPEN HOUSE Saturday, August 17, 2025 - 2:00 pm to 4:00pm - don't miss it! Please enjoy the iGuide Virtual Tour, Detailed Floor Plans and beautiful photo experience, including aerials of walking pathways close by, around the community. 24 Millview Green SW gives everything: attached Garage, Bare Land Lot (Title owned), Central Air Conditioning (2022), a professionally developed basement with theatre/data wiring and rec/games area, extended BBQ area on the concrete patio backing green belt space, and inside, a total of just under 1600 square feet of beautifully upgraded space to enjoy! The open concept plan is cleverly designed, so the long entry foyer is bright, has the private stairs to the upper floor separated from the main areas, a convenient half bathroom, pantry and hall closet are centrally located, and from the rear patio entry, are a flex/mud area, all in addition to the balanced dining, kitchen and living rooms. The main area finish includes oversized tile and wide-board hardwood flooring (2021), neutrally painted interior walls, large windows front and rear, and bright sliding patio doors beside a glass block feature on the rear wall. Every area is spacious enough for full-sized furniture, and the lifestyle is enhanced by including the U-shaped kitchen, complete with 2 corner counter and cabinets, stainless appliance package, and a long peninsula eating bar. Metal railings grace the stairs, and on the upper floor, the primary bedroom includes a deep walk-in closet, there is a deeper linen as well, and 2 full sized bedrooms at the opposite end for privacy between sleeping spaces. Last but not least, the layout in the basement is efficient, with the full laundry room including added shelving and a huge storage closet in the middle, rear rec/games and media, and a utility room that has the mechanical compacted to allow for storage all around - two AC accesses in the ceiling, electrical panel with its own enclosure, recessed lighting and data wiring - nothing has been left to chance or ignored. This owner is the resident you want to move in after - meticulous care and cleanliness are obvious to all observers, and this layout allows for every life from single up to families. Millgreen Village is pet-friendly, well-managed and maintained. The complex uniquely offers a private all-ages park-and-playground with basketball hoop and cement pad, in addition to the kids' structure - and your agent will be able to access any and all condominium documents for preview, including RPR with compliance (agents see notes). A quick response is anticipated, on this gorgeous listing, so don’t hesitate on arranging a showing!
Upcoming Open House
Property Details
Interior
Features
Main Floor
Foyer
15`6" x 7`2"Flex Space
10`9" x 5`7"Living Room
11`7" x 10`9"Dining Room
8`8" x 7`5"Exterior
Features
Parking
Garage spaces 1
Garage type -
Other parking spaces 1
Total parking spaces 2
Property History
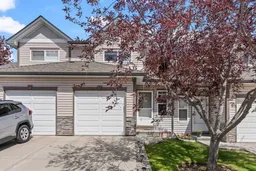 48
48