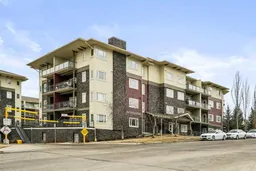Exceptional value! Found in the beautiful residential area of Millrise, Calgary SW, this gorgeous, 2 beds and 2 baths apartment-style condo offers an open concept living space with high ceilings and large windows that bring in tons of natural lighting. The living room has a walkout to the balcony overlooking the courtyard. The kitchen features stainless steel appliances, granite countertops, upgraded cabinets, and a center island. The spacious master bedroom has a walk-in closet and a 4 pc ensuites bath. Completing this great unit is another good-sized bedroom, a full bathroom, and in-suite laundry. Additional bonuses include a full fitness facility, a large steam room, an entertainment room, a change room with lockers, a storage locker, and a 5-minute walk to Shawnessy LRT station. There is ample parking for visitors in the complex and along the street. The condo fees include electricity, water, gas/heat, sewer, and much more! The unit comes with one heated titled underground parking and an assigned Locker. Just behind the complex is a strip mall with Shoppers Drug Mart, Sobeys, Starbucks, Restaurants, Pubs, and many other stores. It is located very close to major transportation routes including Macleod Trail and many Bus stops and not very far from various Elementary and High Schools in the area. Do not miss out on the opportunity to own your dream home. Click the 3D for more details!
Inclusions: Dishwasher,Dryer,Electric Stove,Microwave Hood Fan,Refrigerator,Washer,Window Coverings
 27
27

