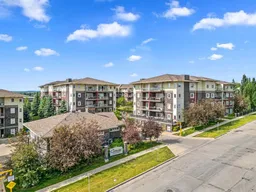Sold 24 days ago
23 Millrise Dr #228, Calgary, Alberta T2Y 3V1
In the same building:
-
•
•
•
•
Sold for $···,···
•
•
•
•
Contact us about this property
Highlights
Sold since
Login to viewEstimated valueThis is the price Wahi expects this property to sell for.
The calculation is powered by our Instant Home Value Estimate, which uses current market and property price trends to estimate your home’s value with a 90% accuracy rate.Login to view
Price/SqftLogin to view
Monthly cost
Open Calculator
Description
Signup or login to view
Property Details
Signup or login to view
Interior
Signup or login to view
Features
Heating: Baseboard,Natural Gas
Exterior
Signup or login to view
Features
Patio: Balcony(s)
Balcony: Balcony(s)
Parking
Garage spaces -
Garage type -
Total parking spaces 1
Condo Details
Signup or login to view
Property History
Sep 2, 2025
Sold
$•••,•••
Stayed 61 days on market 35Listing by pillar 9®
35Listing by pillar 9®
 35
35Property listed by The Real Estate District, Brokerage

Interested in this property?Get in touch to get the inside scoop.


