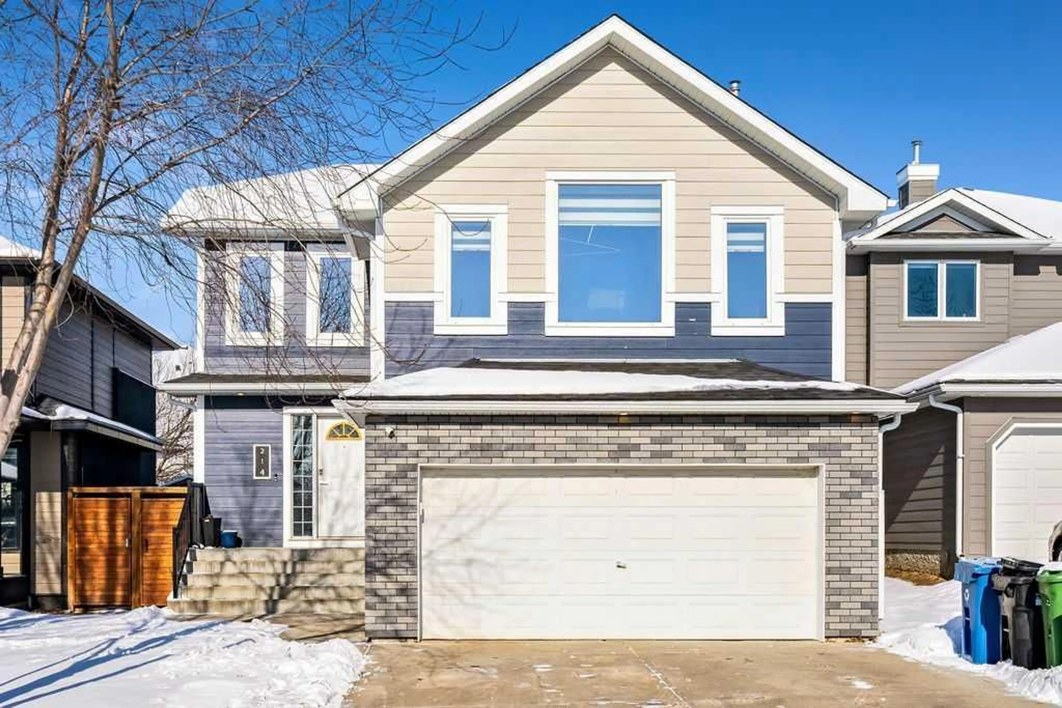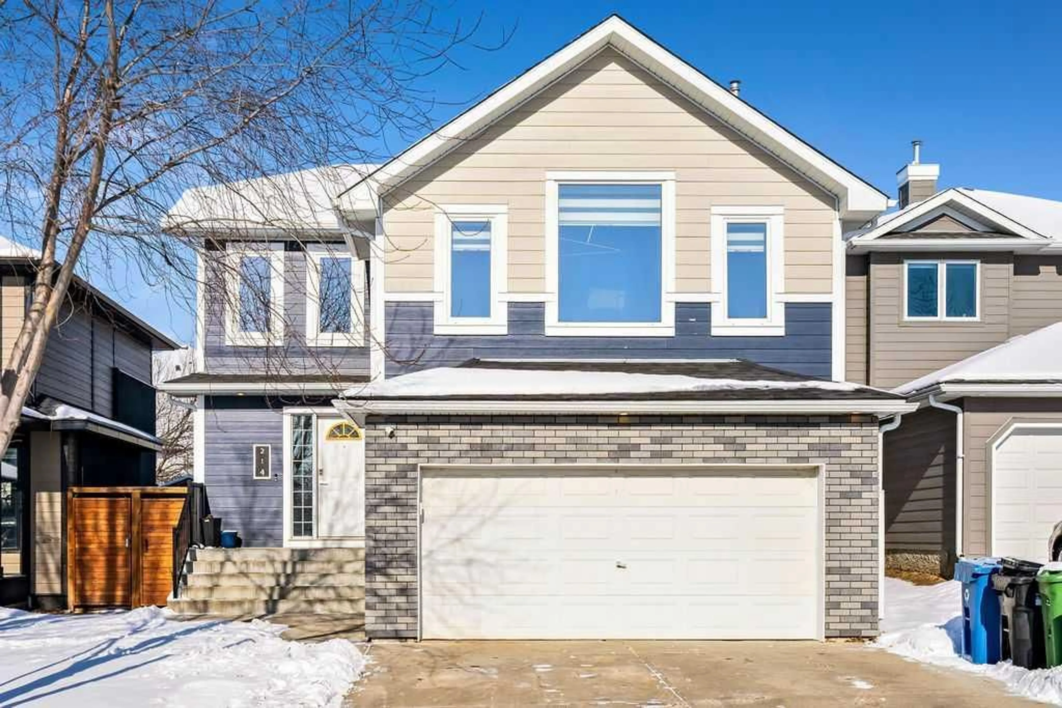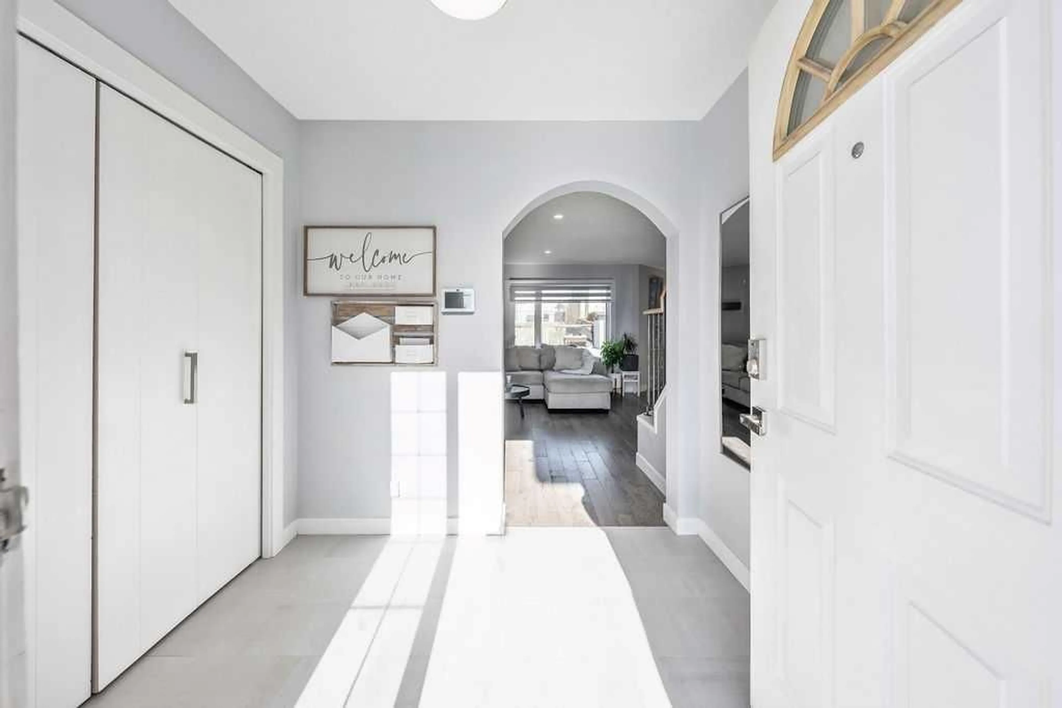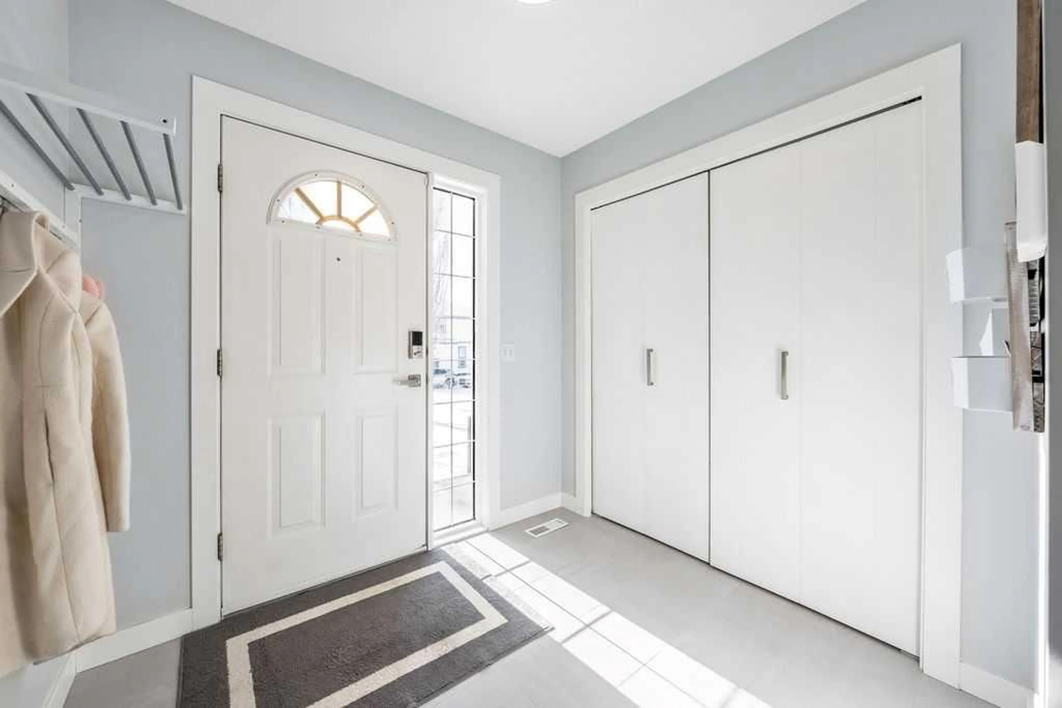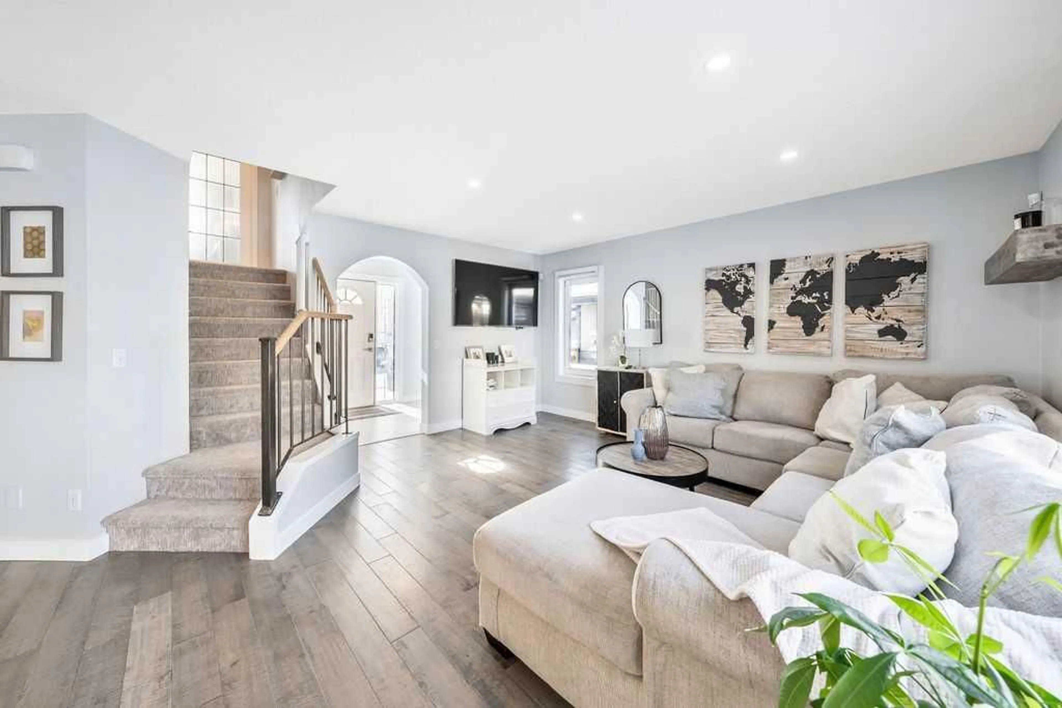214 Millrise Sq, Calgary, Alberta T2Y4B9
Contact us about this property
Highlights
Estimated ValueThis is the price Wahi expects this property to sell for.
The calculation is powered by our Instant Home Value Estimate, which uses current market and property price trends to estimate your home’s value with a 90% accuracy rate.Not available
Price/Sqft$408/sqft
Est. Mortgage$3,092/mo
Tax Amount (2024)$3,807/yr
Days On Market5 days
Description
Nestled within a parkside cul-de-sac, in the community of MILLRISE, this beautifully upgraded home sits on a quiet street adjacent to a LARGE CENTRAL GREENSPACE. With over 2,500 sq. ft. of developed space, this 3-bedroom, 3.5-bathroom, 2-storey home offers numerous upgrades including a NEW ROOF (2021), NEW HARDYBOARD Siding (2022), modern finishes and a functional layout. Step inside to a bright, OPEN FLOORPLAN, with tile flooring that transitions to warm engineered HARDWOOD throughout the main level. Large TRIPLE-PANE WINDOWS with custom blinds fill the space with natural light, complemented by knockdown ceilings and updated lighting. The upgraded kitchen features high-gloss cabinetry, a center island, CAESARSTONE countertops, stainless steel appliances, and a Bosch dishwasher. A CUSTOM backsplash, ample storage, and extra pot lighting complete the thoughtful design finishes in this space. Patio doors open to a spacious 14’x20’ COMPOSITE DECK with side GLASS PANEL railing, overlooking a LARGE FENCED and LANDSCAPED backyard. Complete with a play structure, stone patio, and storage shed, this family friendly space is perfect for the for kids, your pets or entertaining. Back inside, a few steps down from the main level, you'll find the laundry room and a 2-piece bath, the mudroom with access to the DOUBLE ATTACHED GARAGE finished to drywall stage and a rough-in for a future heater. Upstairs, there is an expansive BONUS ROOM with French doors, VAULTED ceilings, and large windows, making it a bright, versatile space for entertaining, a playroom, or a craft room. Next you have a SPACIOUS PRIMARY SUITE that includes a WALK-IN CLOSET with BUILT-IN SHELVING and ORGANIZERS, a 4-piece ensuite with a SOAKER TUB and separate shower. There are TWO additional BEDROOMS, both a generous size and UPGRADED WINDOWS. There is also a 4-piece main bath with a tub shower combo. The developed basement offers a cozy FAMILY ROOM with ambiance lighting, a BUILT-IN WORKSTATION, and a modern 3-piece bath with FLOOR TO CEILING TILED SHOWER. A separate office/studio space adds flexibility, while the custom PLAYHOUSE area under the stairs provides a fun touch the KIDS are sure to LOVE! Additional Upgrades include: ** NEW Roof in 2021, NEW HARDY BOARD SIDING 2022 and NEW Windows installed a few years ago. ** Conveniently located within walking distance to public transportation and just a short drive to the Shawnessy LRT station, this home is close to shopping, dining, schools, the YMCA, and quick access to Stoney Trail. Call your favorite Realtor to book a viewing today!
Property Details
Interior
Features
Main Floor
Entrance
6`5" x 7`9"Living Room
13`10" x 15`6"Eat in Kitchen
8`0" x 9`1"Kitchen
11`0" x 13`5"Exterior
Features
Parking
Garage spaces 2
Garage type -
Other parking spaces 2
Total parking spaces 4
Property History
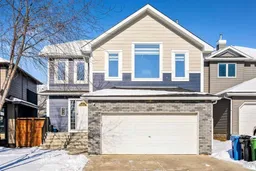 38
38
