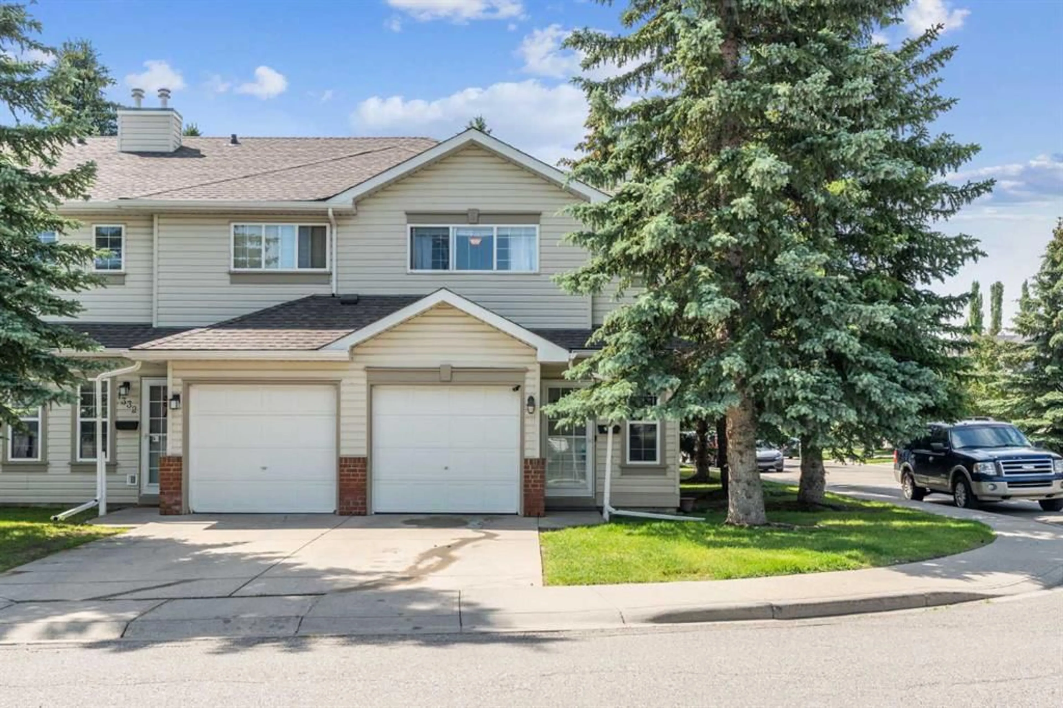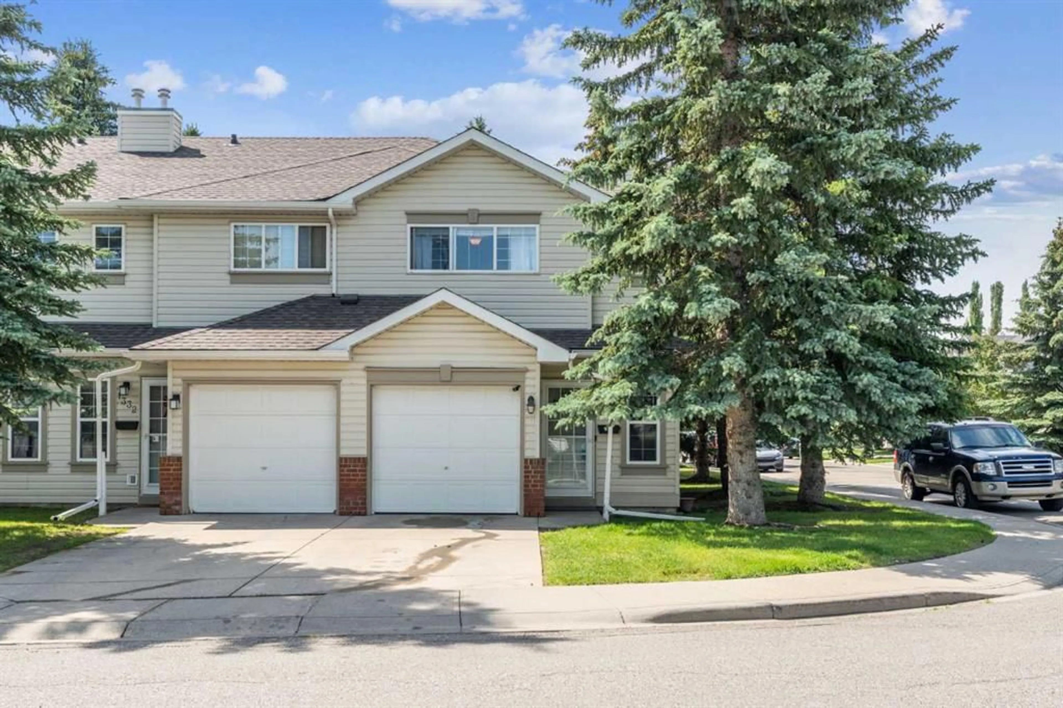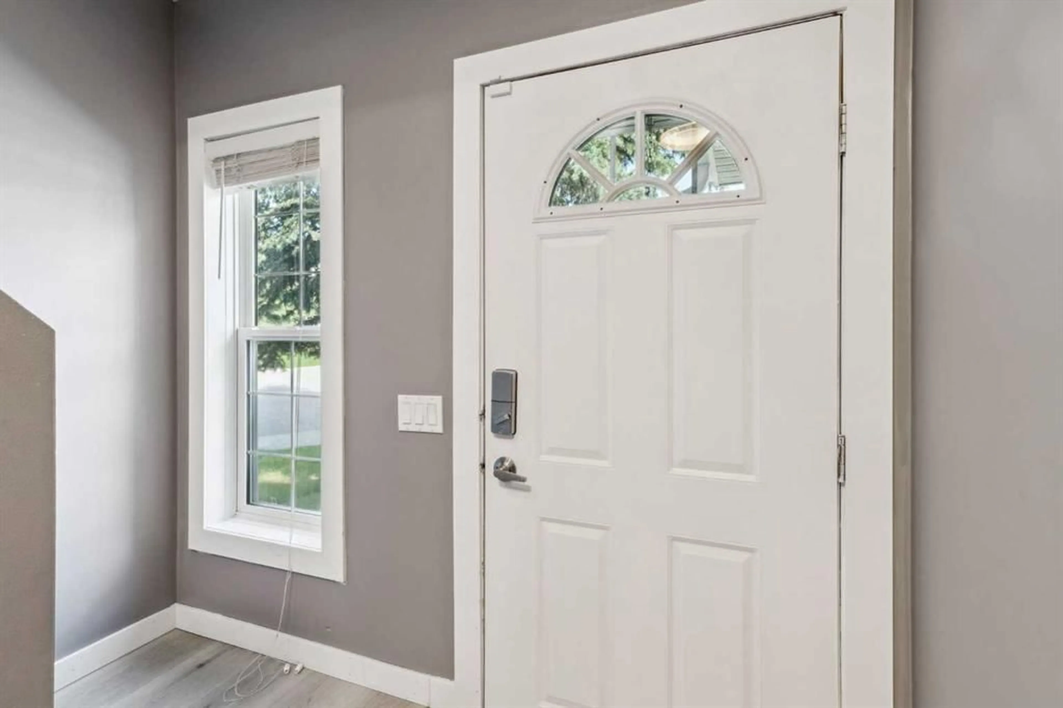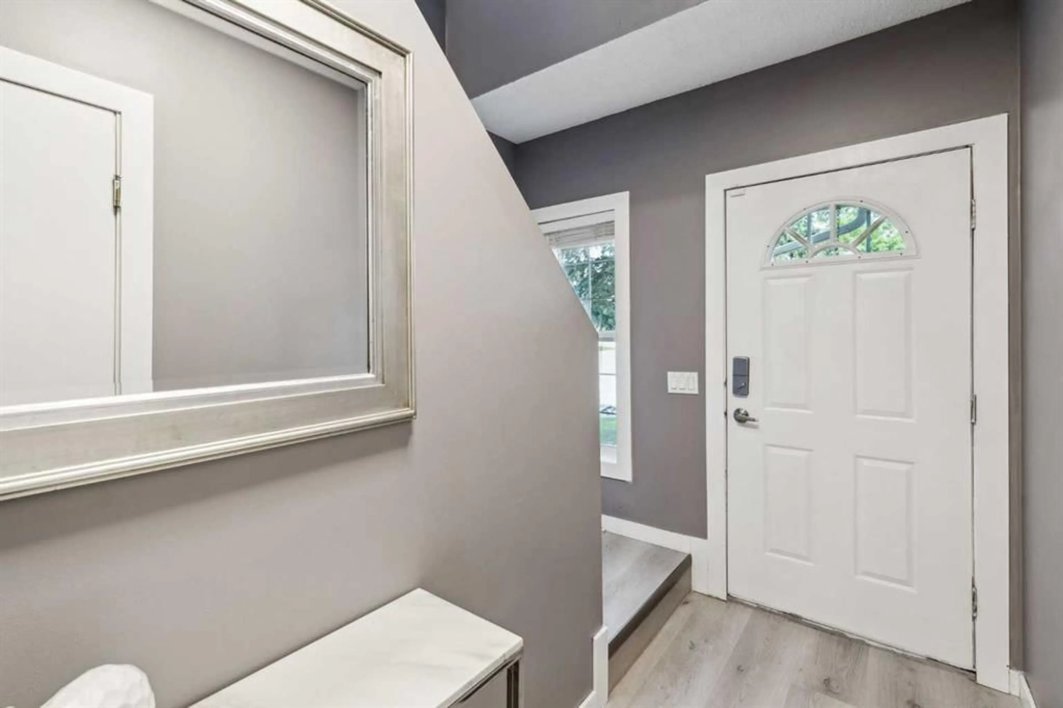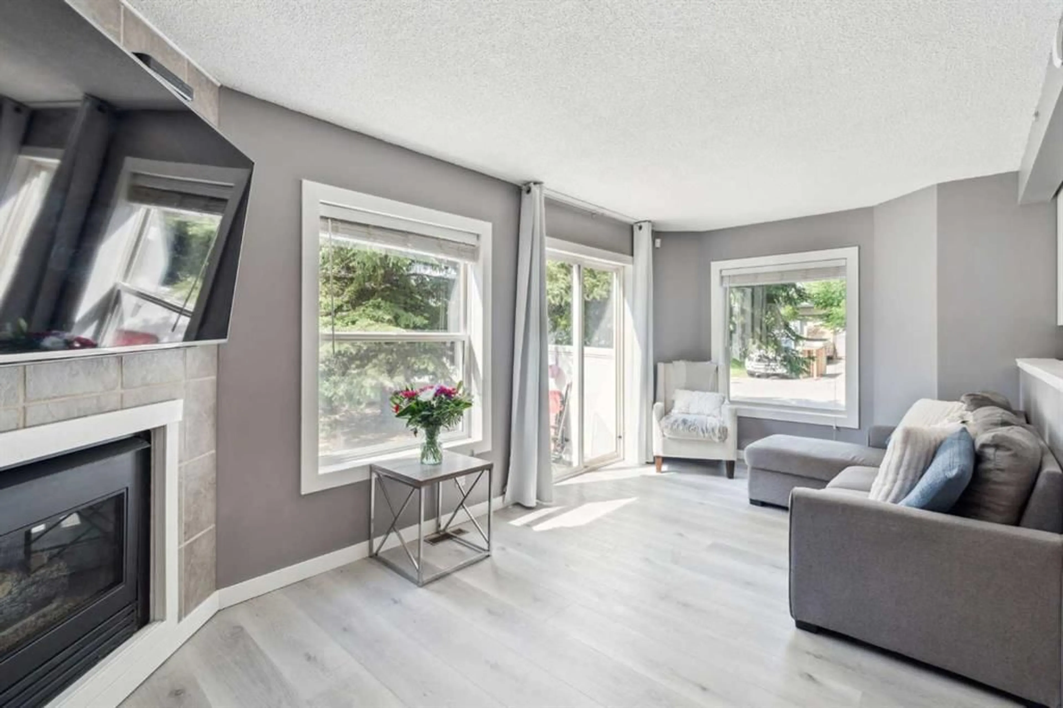1336 154 Ave, Calgary, Alberta T2Y 3E5
Contact us about this property
Highlights
Estimated valueThis is the price Wahi expects this property to sell for.
The calculation is powered by our Instant Home Value Estimate, which uses current market and property price trends to estimate your home’s value with a 90% accuracy rate.Not available
Price/Sqft$366/sqft
Monthly cost
Open Calculator
Description
Welcome to your dream home, ideally located in the heart of Millrise! This gorgeous END-UNIT, 3-bedroom 1.5 Bath, 2-storey townhome is bursting with charm and modern updates that’ll make you fall in love at first sight. Step inside to find brand-new luxury vinyl plank flooring that shines under the flood of natural light pouring in, creating a bright and spacious vibe you’ll adore. The main floor is all about easy living: an open kitchen perfect for whipping up your favorite meals (complete with a sparkling new smart-stove!), a cozy living room with a corner fireplace to warm up those chilly Calgary nights and sliding doors that lead to a large south-facing patio—ideal for BBQs or soaking up the sun. Plus, there’s a handy 2-piece powder room for guests (or quick touch-ups before heading out!). Upstairs, you’ll find a roomy primary bedroom with a big walk-in closet with built-ins to store all your treasures, two more bedrooms for kids, guests, or a home office, and a 4-piece updated main bathroom that’s perfect for busy mornings. The fully finished basement is a versatile flex space currently set up as a bedroom, complete additional storage and laundry to keep things neat and tidy. Whether you need a home gym, media room, or extra sleeping quarters, this space has you covered. This gem comes with a single attached garage to keep your car snow-free and there’s room for one more on the driveway. This unit is part of an exceptionally well-run, pet-friendly complex with solid financials—so you can move in with peace of mind. Nestled in the beautiful Millrise community, you’re just a short stroll from schools, playgrounds, and transit, making life as convenient as it is functional. This home shows like a dream and is ready for you to make it your own. Don’t wait—come see it and start imagining your next chapter here!
Property Details
Interior
Features
Main Floor
Kitchen
8`4" x 7`8"2pc Bathroom
4`11" x 4`7"Dining Room
5`8" x 5`4"Living Room
18`7" x 9`3"Exterior
Features
Parking
Garage spaces 1
Garage type -
Other parking spaces 1
Total parking spaces 2
Property History
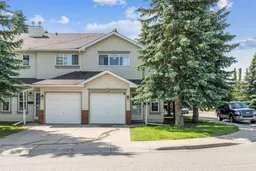 30
30
