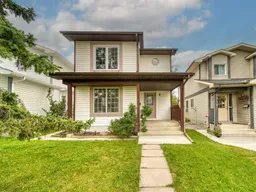OPEN HOUSE - Sunday (August 17) from 12:00 pm till 2:00 pm! Welcome to this well-maintained and inviting 3-bedroom home, perfectly situated on a quiet street close to schools, shopping, parks, and transit. Offering a spacious and functional layout, this property is an excellent choice for first-time buyers or investors looking for a solid, move-in-ready home in a family-friendly neighbourhood.
The main floor boasts both a bright living room and a cozy family room, complete with a wood-burning fireplace, perfect for those cooler evenings. The large kitchen features an eating area that overlooks the family room and is equipped with a brand-new fridge, an electric range and a range hood. A formal dining area, a convenient half bath, and both a side entry and sliding patio doors leading to the backyard add to the home’s functionality.
Upstairs, you’ll find a generous primary bedroom with a walk-in closet, two additional well-sized bedrooms, and a 4-piece bathroom, ideal for a growing family. Additional highlights include laminate flooring in neutral tones, some updated vinyl windows, and a double detached garage for secure parking and storage, and in the basement utility area , a dryer and washer for your convenience.
With its great location, spacious interior, and charming details, this home offers an unbeatable opportunity to create lasting memories or generate rental income.
Inclusions: Dryer,Electric Range,Range Hood,Refrigerator,Washer,Window Coverings
 29
29


