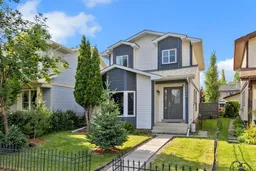Open house Saturday 230-430 July 19th 2025! AMAZING VALUE! Great layout in this beautifully updated 3 bedroom, 2.5 bathroom home in the desirable community of Millrise offers incredible features and thoughtful upgrades throughout and is conveniently located just 1 BLOCK from Our Lady of Peace School and close to major roadways. From the exterior, you'll immediately notice the newer siding (2023), updated shingles (roof 2012), majority of windows replaced (2013, plus bay windows in 2017), charming front porch, and fully fenced backyard that backs onto an alley with RV parking through an opening fence and an oversized double garage (2014). Step inside to a bright formal living room that flows into a dedicated dining space and an amazing full-height upgraded kitchen with quartz countertops, Carrera marble backsplash, stainless steel appliances, drawer organizers, and tons of storage. Just off the kitchen is a cozy family room with soothing wood fireplace and turn and tilt windows that bring in natural light. The main floor also includes a half bath, laundry area with custom storage, and direct access to the sunny backyard featuring a large newer deck (staining 2025) and a flat lot with plenty of space for the kids to play or to hang out. Upstairs you’ll find no carpet which is great for ease of clean up a spacious primary bedroom with walkin closet and 4 piece ensuite with low maintenance flooring, plus two additional bedrooms and a 4 piece bath. The basement offers an open layout with rough-in plumbing for a future bathroom, under-stair storage, and solid mechanicals. This home comes with a long list of valuable upgrades including wood floors (2012), tile (2013), double exterior insulation (2016), front wall replaced with hardy board (2016), new front door (2019), full kitchen renovation (2020), upstairs bathroom vanities (2020), siding and eaves (2023), a radon mitigation system (2025) with 10-year warranty, newer furnace and a newer fence (one side 2019, the other estimated 2021). Meticulously maintained and move-in ready, this is an exceptional opportunity to own a stylish and well cared for home in a great location! A must to see!
Inclusions: Dishwasher,Electric Stove,Range Hood,Refrigerator,Washer/Dryer,Window Coverings
 46
46


