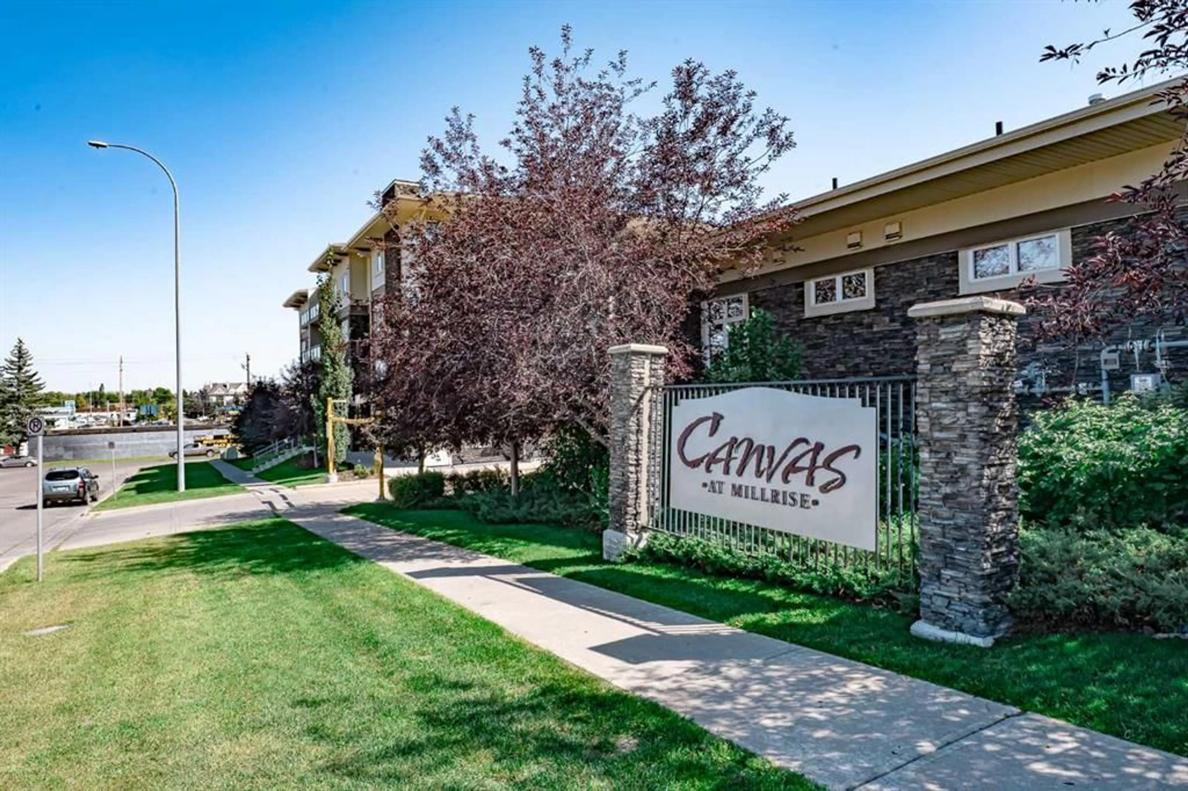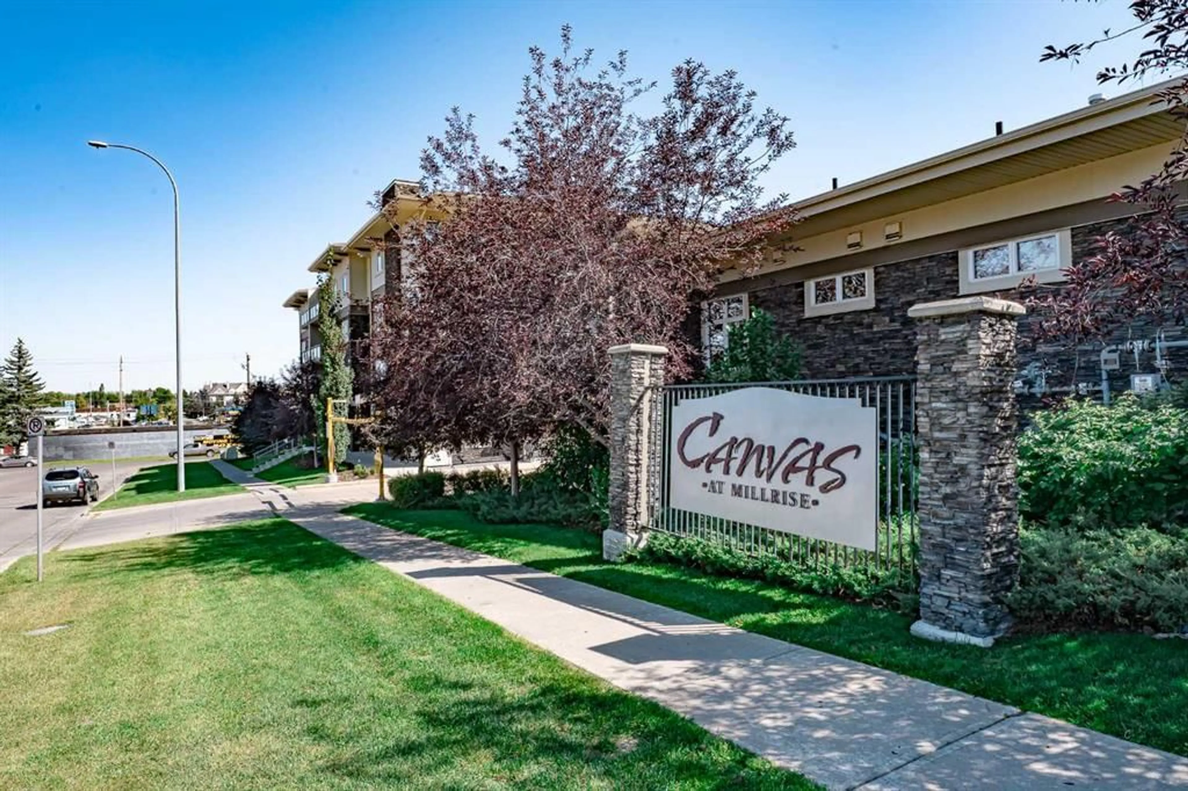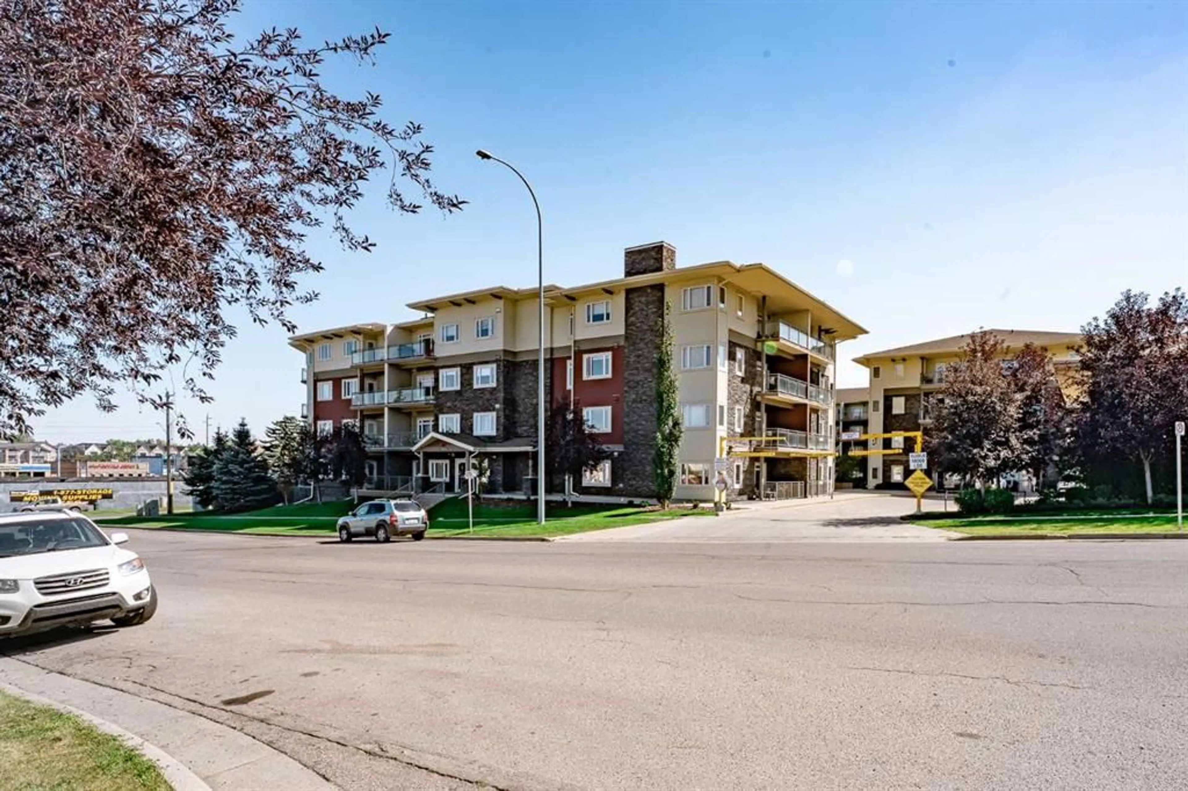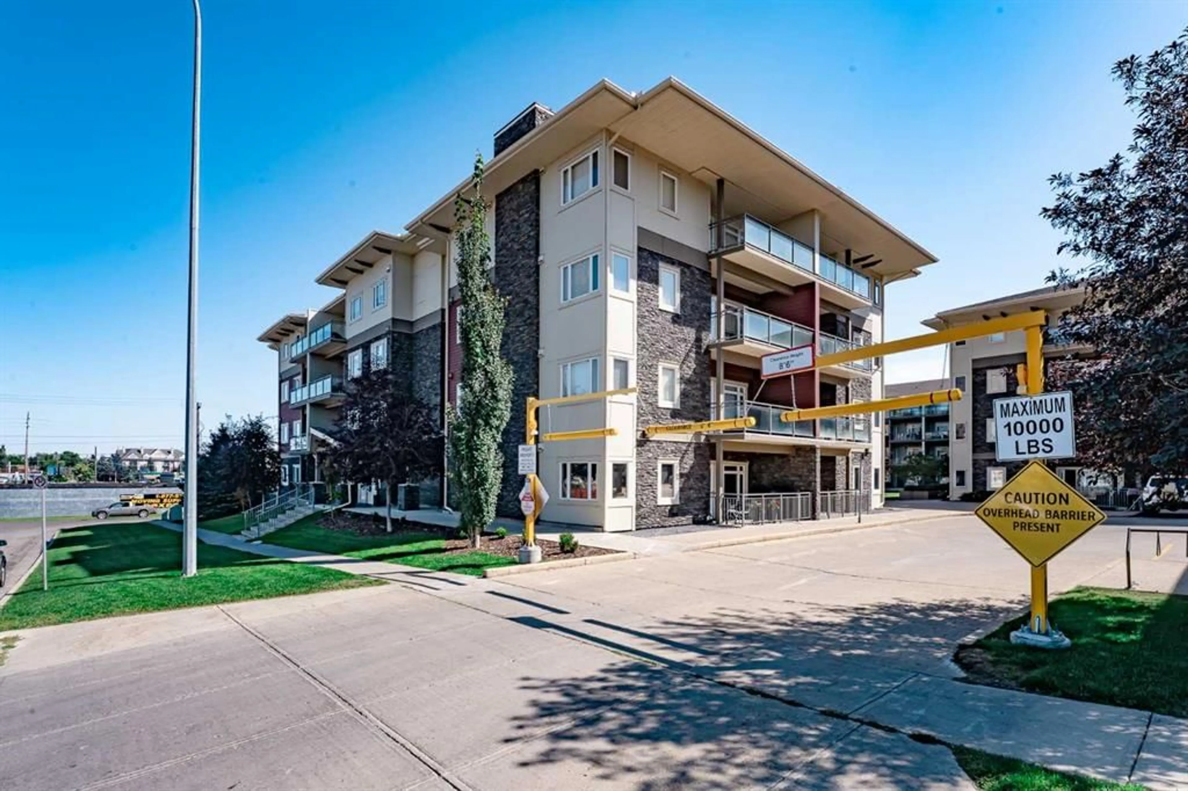11 Millrise Dr #335, Calgary, Alberta T2Y 3V1
Contact us about this property
Highlights
Estimated valueThis is the price Wahi expects this property to sell for.
The calculation is powered by our Instant Home Value Estimate, which uses current market and property price trends to estimate your home’s value with a 90% accuracy rate.Not available
Price/Sqft$359/sqft
Monthly cost
Open Calculator
Description
Property 'sold as is, where is' Step into this bright and spacious top-floor 2-bedroom, 2-bathroom condo, offering over 871 sq. ft. of well-designed living space. The open-concept layout highlights a modern kitchen with stainless steel appliances, abundant cabinetry, an oversized walk-in pantry, generous counter space, and a convenient breakfast bar—perfect for both cooking and entertaining. The adjacent dining area easily accommodates a mid-sized family table, while the expansive living room extends to a large west-facing covered balcony with a gas hookup, ideal for year-round barbecues and outdoor relaxation. The primary suite features a walk-through closet leading to a private 4-piece ensuite. A second bedroom, a full 4-piece bathroom, and a spacious in-suite laundry/storage room add to the home’s comfort and practicality. Additional perks include heated titled underground parking, a separate storage locker, and secure bike storage. Condo fees cover all utilities (electricity, heat, and water), as well as access to premium amenities, including a fully equipped fitness center with lockers, a party room with kitchen, and an entertainment lounge.
Property Details
Interior
Features
Main Floor
4pc Bathroom
8`0" x 5`1"4pc Ensuite bath
8`3" x 5`1"Kitchen
8`5" x 9`8"Living Room
14`8" x 12`8"Exterior
Parking
Garage spaces -
Garage type -
Total parking spaces 1
Condo Details
Amenities
Clubhouse, Elevator(s), Fitness Center, Party Room, Visitor Parking
Inclusions
Property History
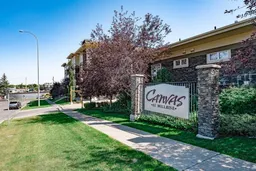 29
29
