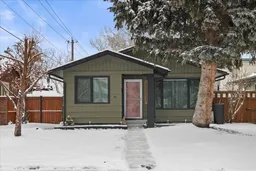Nestled on a private lot in the coveted lake community of Midnapore, this lovingly maintained bungalow offers an exceptional lifestyle and backs onto a serene green space. Boasting timeless charm and thoughtful updates, this home delivers the perfect balance of comfort, functionality, and entertainment. The stunning curb appeal sets the stage, featuring a modern exterior with durable Hardie Board siding, sleek black brick accents, and a welcoming storm door that enhances the home’s stylish design. Step inside to an inviting entryway, where neutral tones, natural light, and open-concept flow create a seamless transition into the heart of the home. The spacious living room is designed for relaxation, with rich wood flooring, a wall of windows that flood the space with natural light, and an atmosphere that invites you to unwind after a long day. The dining nook, just off the kitchen, is a cozy gathering space—perfect for morning coffee or family dinners, with large windows framing the outdoor views. Culinary enthusiasts will love the bright, updated kitchen, featuring crisp white cabinetry, upgraded laminate countertops, and a premium stainless steel appliance package. The modern deep-basin Blanco sink, sleek subway tile backsplash, and abundant storage, including a floor-to-ceiling cupboard pantry, make this space both practical and stylish. The glass-top range and high-capacity refrigerator with built-in water and ice dispenser ensure meal prep is effortless, while the seamless connection to the dining space makes hosting a breeze. Retreat to the primary bedroom, a tranquil oasis flooded with natural light, perfect for unwinding at the end of the day. Designed with both comfort and functionality, it offers ample storage and a quiet ambiance. Two additional bedrooms provide flexible living options – maybe a home office? The updated main-level bathroom is a spa-like retreat, designed for both style and convenience. Downstairs, the versatile lower level is made for entertainment and relaxation. The cozy media room is perfect for movie nights, weekend sports, or casual gatherings. The expansive recreation area invites family fun or a home gym setup. A fourth bedroom offers a private retreat for guests or a quiet home office, while the convenient 3-piece bathroom makes daily routines effortless. Lower-level laundry is both functional and stylish, with modern appliances, storage solutions, and workspace for effortless organization. Step outside to your private backyard oasis, where outdoor living is redefined. Thoughtfully enclosed for privacy, this space is designed for summer barbecues and intimate gatherings with family and friends. The side entrance ensures seamless indoor-outdoor flow, while the detached oversized single garage provides ample space for parking, storage, or a hobby workshop. Backing onto a lush green space, this home enjoys a peaceful setting with direct access to nature, making it ideal for families, pet owners, or anyone who loves the outdoors.
Inclusions: Dishwasher,Electric Stove,Garage Control(s),Microwave Hood Fan,Refrigerator,Washer/Dryer
 35Listing by pillar®
35Listing by pillar® 35
35
