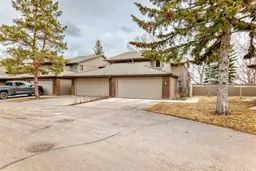The Absolute Best location, Best lot & the Best exposure. Backing directly onto and siding onto Fish Creek Park. A rare opportunity to live on the ridge enjoying nature right off your deck. This end unit features a secluded fenced court for total privacy. The front foyer is inviting & spacious and leads to a efficiently designed kitchen, large dining area & eating nook with views to the park. You will love the living room with vaulted ceilings boasting a wood burning fireplace on one side & wall of windows on the other with sweeping views of Fish Creek Park. The main floor also features an office & 2 piece bath conveniently located just off the front entrance. Upstairs you'll find the large primary bedroom with its own cozy fireplace, large walk-in closet & 5 piece ensuite, a spacious 2nd bedroom & renovated 4 piece bath. The lower level has a media room, flex area & tons of storage. Other features include high end efficiency furnace, tankless hot water system and all upper windows are low e triple pane windows. Enjoy living in this lake community that include full lake amenities. Meticulously kept, light & bright throughout, warm & inviting.
Inclusions: Dishwasher,Dryer,Electric Stove,Garage Control(s),Microwave Hood Fan,Refrigerator,Washer,Window Coverings
 31
31


