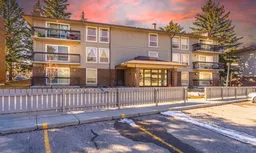Imagine getting your daily steps in by walking along the scenic Fish Creek Park pathways. This friendly and well maintained condo complex is steps away from a breathtaking walk in the community of Midnapore. This meticulously maintained 2 bedroom, 1 bathroom corner unit offers plenty of natural light and air flow with the extra windows. The unit offers in suite laundry, as well as a storage room. Unlike some condo floorplans, this unit has a proper entrance, where you don’t need to worry about dirty shoes and boots near the kitchen. The bathroom and bedrooms are nicely located away from the kitchen and living area, allowing for privacy. The open concept kitchen, dining and living room is very functional. You'll enjoy the fresh air in the summer on your balcony and you can cozy up to the fireplace in the winter. Also included is one outdoor parking stall steps from the front entrance and a storage locker in the basement. Yes, this is in addition to the storage room inside the suite. In addition to being located very close to Fish Creek Pathway, it is also just steps from transit, and a short commute to shopping and amenities. And, best of all, you’ll have access to Midnapore’s lake and park privileges. After a Tennis or Pickleball game, you can soak up the sun and take a dip in the lake, or lace up those skates in the winter! The complex is pet friendly, either 1 dog (max 10 KG) or 1 cat. This friendly and well-kept complex is a great place to call home. Book your showing today!
Inclusions: Dishwasher,Dryer,Electric Stove,Microwave Hood Fan,Refrigerator,Washer,Window Coverings
 25
25


