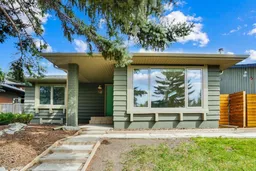Welcome to this beautifully renovated bungalow located in the heart of desirable Midnapore! Just a short walk from the lake, schools, parks, and countless amenities, this home offers the perfect blend of convenience and comfort for your family. From the moment you arrive, you’ll be charmed by the home's unique curb appeal – a rich dark green wood exterior gives it a warm, inviting look. Step inside to discover a stylish open-concept design, complete with updated laminate flooring and large windows that flood the space with natural light. The spacious living room is perfect for relaxing or entertaining, while the stunning kitchen steals the show with its eye-catching two-tone cabinetry and modern finishes. The main floor also features three well-sized bedrooms, including a primary suite with its own private half bath, as well as a beautifully updated full bathroom. Downstairs, the fully finished lower level is designed for entertaining and extended family living, featuring a cozy lounge area with a built-in bar, a second full bathroom, and two additional bedrooms. Step out back and enjoy summer evenings on the flat deck overlooking a large open yard – ideal for kids, pets, or outdoor gatherings. A double detached garage completes this impressive package. This is a move-in ready home that has everything your family needs – and more!
Inclusions: Dishwasher,Oven,Refrigerator,Washer/Dryer
 45
45


