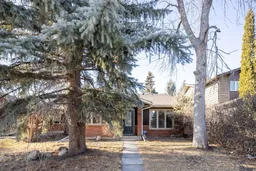Welcome to this charming 3 level split home in the sought-after community of Midnapore, offering 3 bedrooms, 1.5 bathrooms, large fenced private backyard (must see gazebo & garden area) and fully developed lower level along with a new roof in 2024 and a hot water tank only two years old! This home is just steps from Fish Creek park and is in close proximity to all level schools, parks/playgrounds, Midnapore Lake, and Macleod Trail, making it perfect for families and commuters alike. The main level of this home is bright and inviting, with the living room featuring a large south-facing window that fills the space with natural light. The kitchen has been updated with off-white wooden cabinetry, stone countertops, plenty of storage and a window overlooking the side yard/bbq area - great for any home chef. The kitchen also offers a door to the side of the home, for easy access to the side patio & backyard. Just off the kitchen, the dining area provides room for a formal table with window to brighten the space. Upstairs, you have the primary master bedroom, complete with its own private 2piece ensuite bathroom, and 2 additional good-sized bedrooms that share a 4piece bathroom with a tub/shower combo. The fully finished basement is the perfect spot for family movie nights or hosting friends with a large rec room (currently used as a home theatre) with cozy fireplace to warm the space. Also on this level you have a laundry room with side-by-side washer & dryer, window, extra fridge for storage and built-in desk. Outside, enjoy the large fenced backyard, featuring a side patio, rear concrete patio, raised wooden deck with gazebo, and beyond that - a grassy backyard with storage shed and planters - a fantastic space for kids, pets, or summer gatherings! This home is a charming gem in a great location and won’t last long, so come view today!
Inclusions: See Remarks
 49
49

