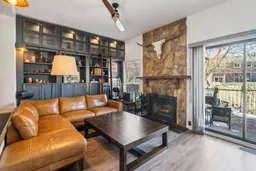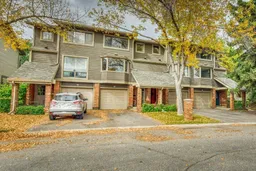Welcome to one of the most STYLISH AND THOUGHTFULLY RENOVATED HOMES in Midpark Gardens. This isn’t just a townhouse—it’s a fully customized showpiece that blends INDUSTRIAL-CHIC FLAIR with the warmth of RUSTIC, EARTHY ELEMENTS, creating a one-of-a-kind living experience you won’t find anywhere else in the complex.
Boasting over 1,400 SQ FT OF REIMAGINED SPACE, this 3-BEDROOM, 2.5-BATHROOM home was expertly redesigned for modern living. The layout was modified to include an UPPER-FLOOR LAUNDRY ROOM, a CUSTOM WALK-IN PANTRY, and a REDESIGNED MAIN FLOOR HALF-BATHROOM featuring a barn door on gear rollers for both functionality and flair.
The heart of the home is the showstopping kitchen with WOOD COUNTERTOPS, OPEN SHELVING, and HIGH-END SAMSUNG SMART APPLIANCES, including a Smart fridge and an induction/convection oven. The space is tied together with REFINISHED CEILINGS, SMART LIGHTING (LEVITON), AND COMMERCIAL-GRADE CARPETING that adds durability and texture.
Upstairs, the PRIMARY SUITE IS A TRUE RETREAT with a WALK-IN CLOSET, CUSTOM BUILT-INS, an ELECTRIC FIREPLACE, and a spa-inspired EN SUITE BATHROOM WITH IN-FLOOR HEATING AND A STEAM SHOWER. Two great size bedrooms and fully renovated main bathroom with Jacuzzi complete the floor. Every detail has been considered, from the ECOBEE SMART THERMOSTAT to the UPGRADED INSULATION AND MODERNIZED FIXTURES throughout.
Downstairs, you’ll find a cozy REC ROOM IN THE FINISHED BASEMENT, perfect for relaxing or entertaining. Bonus features like a PROJECTOR AND SCREEN IN THE DEN (wired for sound), a SAMSUNG FRAME SMART TV, and BUILT-IN STORAGE THROUGHOUT make this home truly move-in ready.
Outside, enjoy your own PRIVATE FENCED YARD BACKING ONTO A GREEN SPACE—ideal for pets or evening relaxation. The home also features an ATTACHED SINGLE GARAGE, a LONG DRIVEWAY FOR ADDITIONAL PARKING, and ACCESS TO MIDNAPORE LAKE, just a few blocks away.
Inclusions: Dishwasher,Electric Range,Microwave Hood Fan,Refrigerator,Washer/Dryer
 23
23



