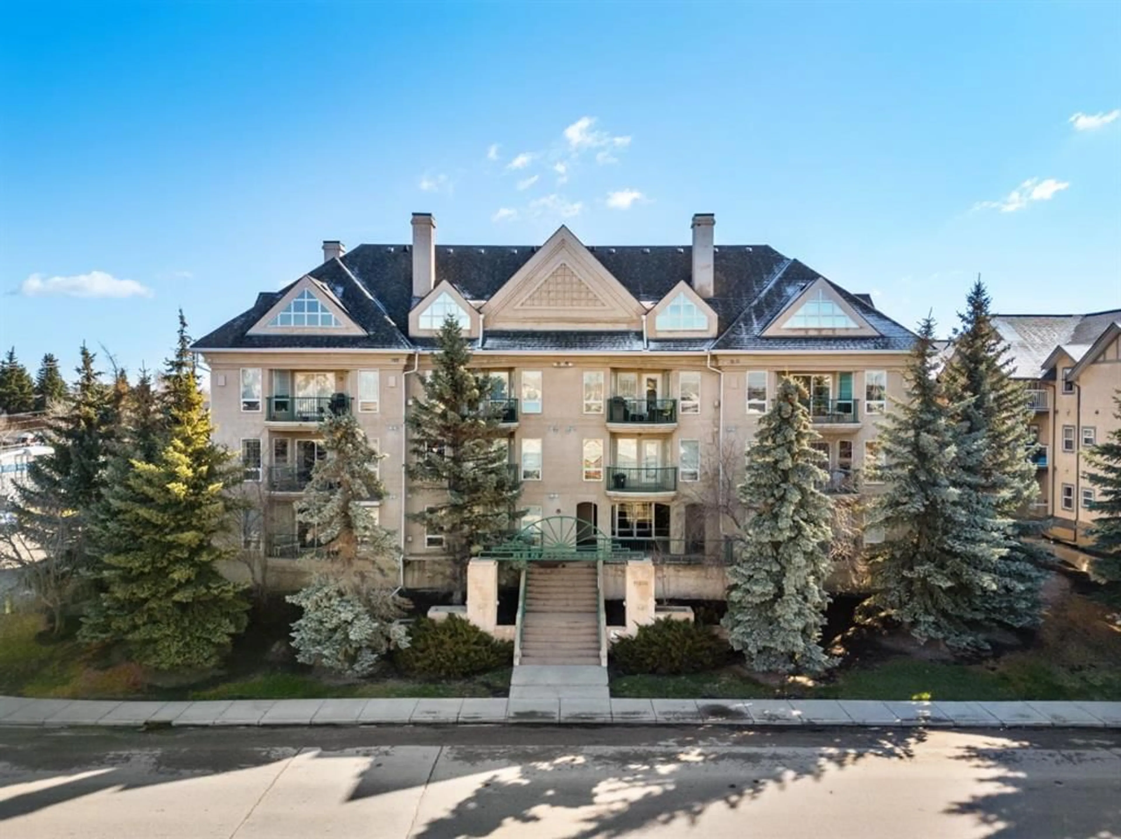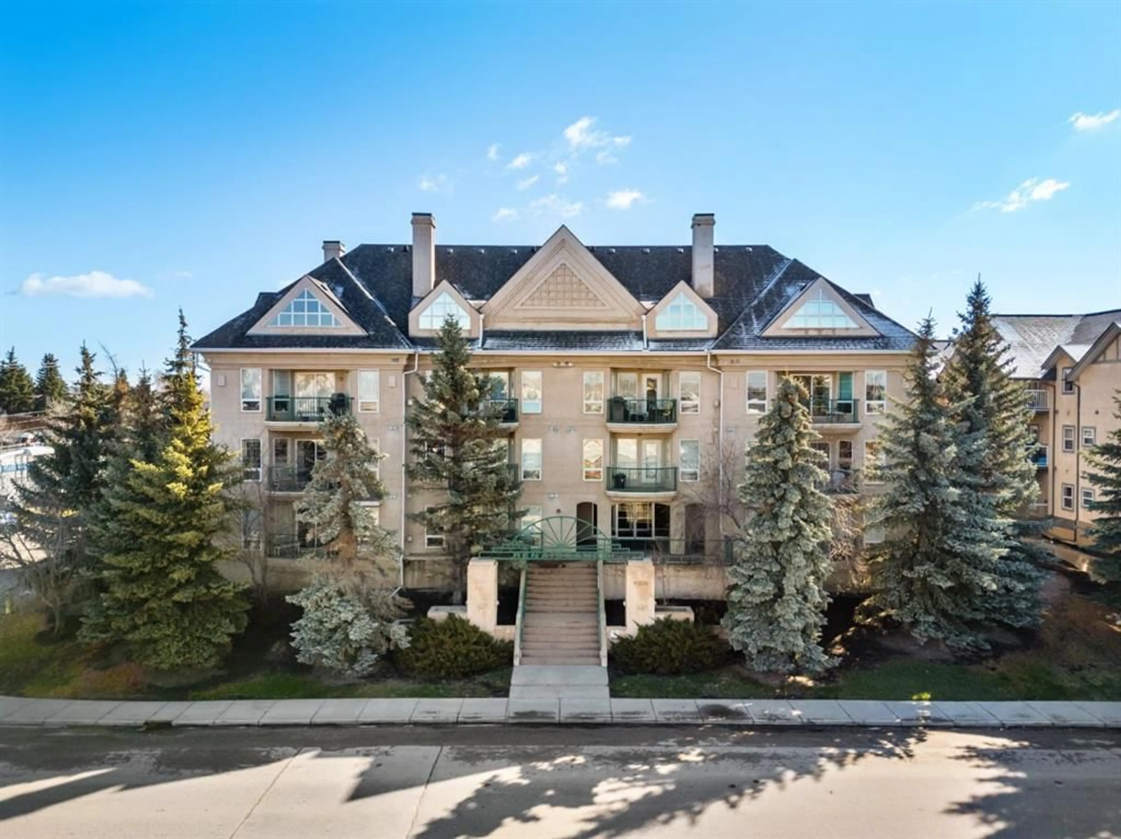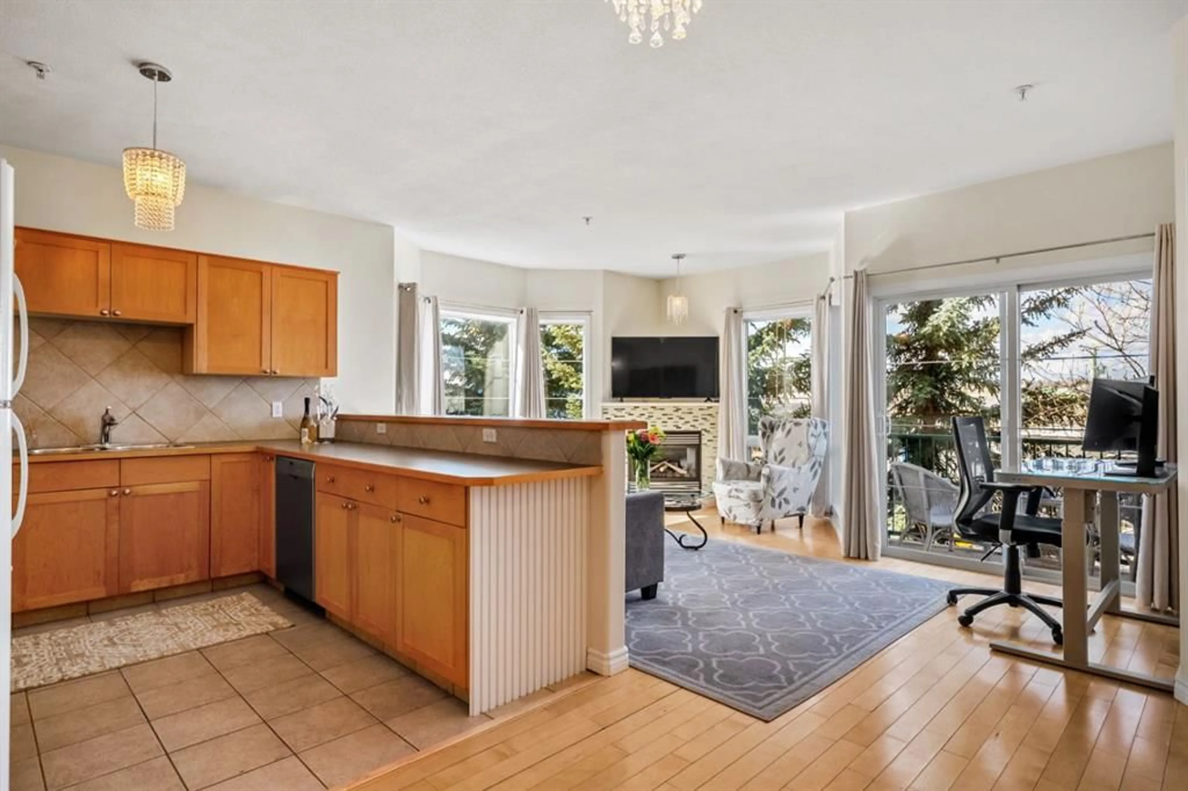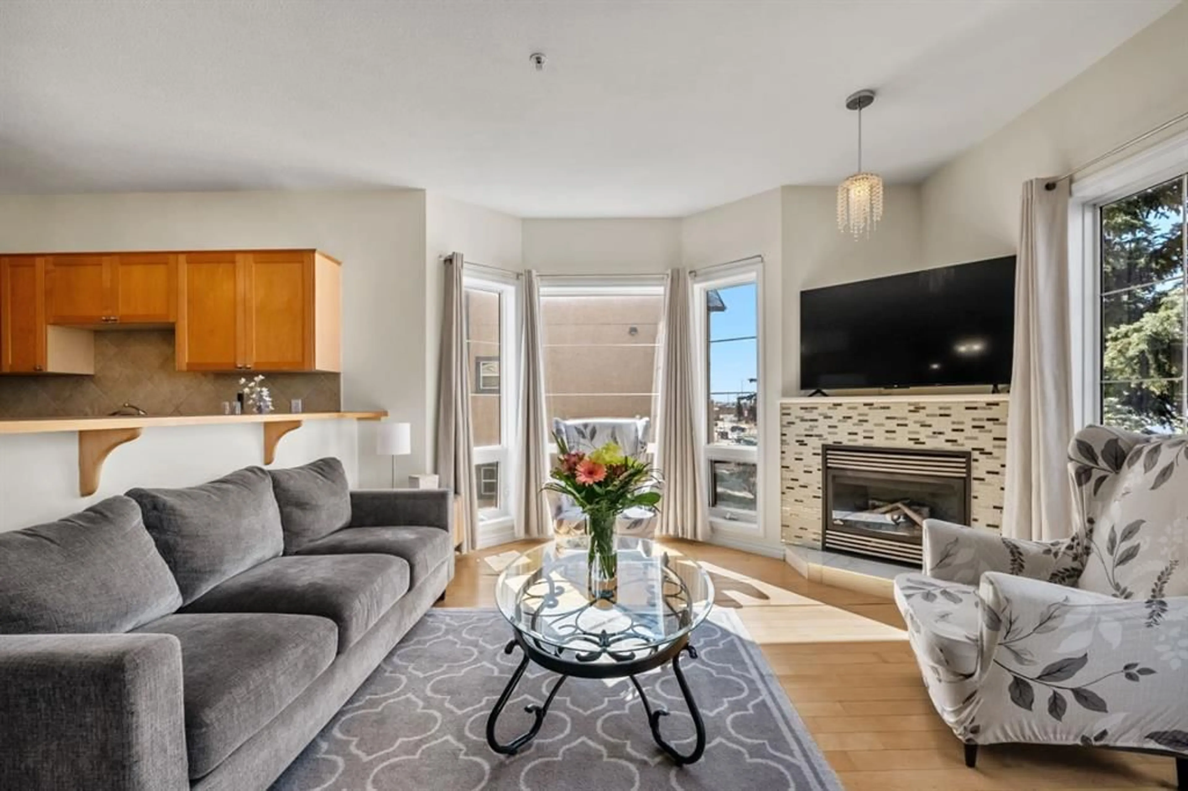15204 Bannister Rd #209, Calgary, Alberta T2X 1Z6
Contact us about this property
Highlights
Estimated ValueThis is the price Wahi expects this property to sell for.
The calculation is powered by our Instant Home Value Estimate, which uses current market and property price trends to estimate your home’s value with a 90% accuracy rate.Not available
Price/Sqft$376/sqft
Est. Mortgage$1,288/mo
Maintenance fees$623/mo
Tax Amount (2024)$1,365/yr
Days On Market4 days
Description
Welcome to The Renaissance in beautiful Midnapore! This bright and spacious END CORNER UNIT 2 BEDROOM, 2 FULL BATHROOM condo offers an ideal blend of comfort, style, and convenience—with EXCLUSIVE LAKE ACCESS included! As a corner unit, it boasts MANY ADDITIONAL WINDOWS that bring in even more natural light, creating an airy and inviting atmosphere throughout the day. You’ll love the OPEN CONCEPT LAYOUT, enhanced by WEST-FACING WINDOWS that flood the space with sunlight and provide sunset views each evening. The living room features a cozy GAS FIREPLACE with updated tile (2015), and opens onto a private balcony with a GAS BBQ HOOKUP—perfect for entertaining or relaxing. The kitchen is open to the living and dining areas, making it easy to stay connected while cooking or hosting guests. Additional updates include lighting (2015), FRESH PAINT THROUGHOUT (2024), and a BRAND NEW CEILING FAN for added comfort. The primary bedroom includes a WALK THROUGH CLOSET AND 4 PIECE EN-SUITE. The SECOND BEDROOM + 3 PIECE ADDITIONAL BATHROOM is perfect for guests, a roommate, or a home office. You’ll also enjoy the convenience of IN-SUITE LAUNDRY, a TITLED UNDERGROUND PARKING stall with a STORAGE CAGE, and all the perks of living in a well-managed complex. This home also offers access to PRIVATE LAKE MIDNAPORE, giving you year-round opportunities for recreation. With easy access to shops (Midnapore Village 5-minute walk), transit (Shawnessy C-Train Station 17-minute walk), Midnapore School (15-minute walk), and Fish Creek Provincial Park (13-minute walk), this is condo living at its finest—don’t miss out!
Property Details
Interior
Features
Main Floor
3pc Bathroom
7`9" x 4`4"Bedroom
9`9" x 8`7"Kitchen
10`3" x 8`11"Dining Room
14`11" x 10`11"Exterior
Features
Parking
Garage spaces -
Garage type -
Total parking spaces 1
Condo Details
Amenities
Elevator(s), Parking, Secured Parking, Storage, Visitor Parking
Inclusions
Property History
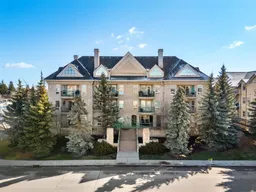 40
40
