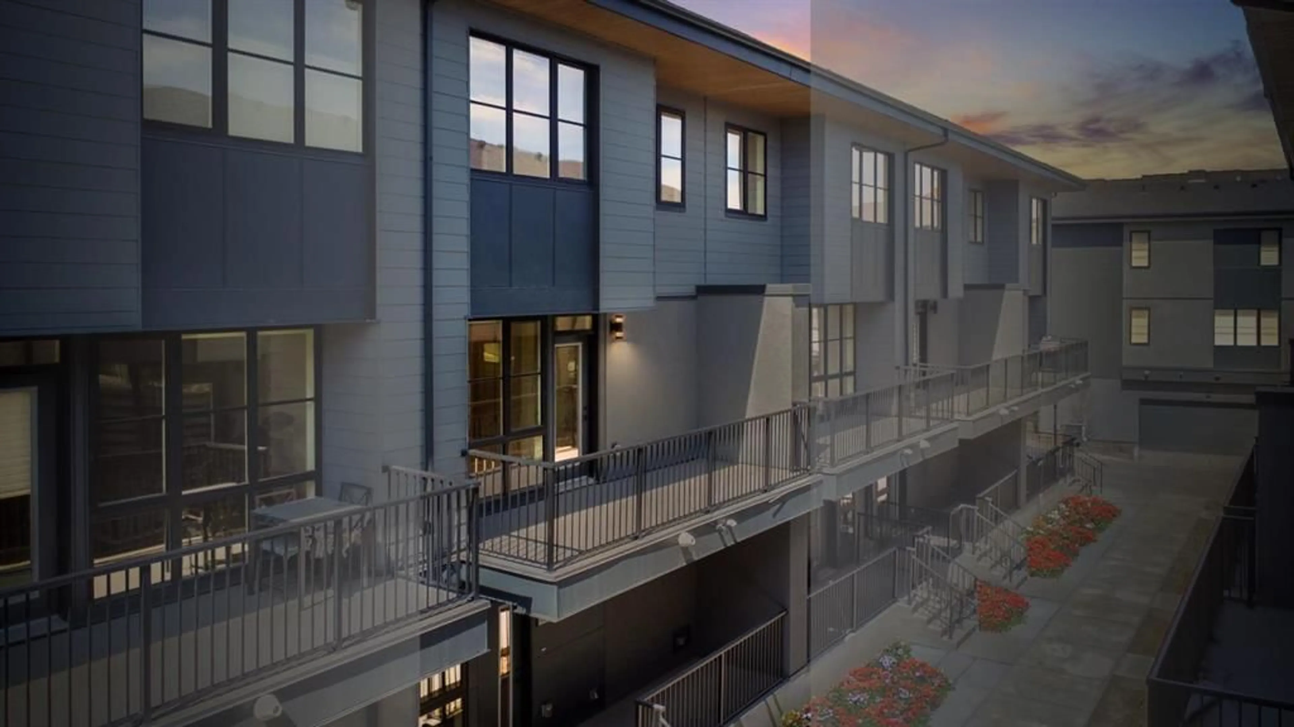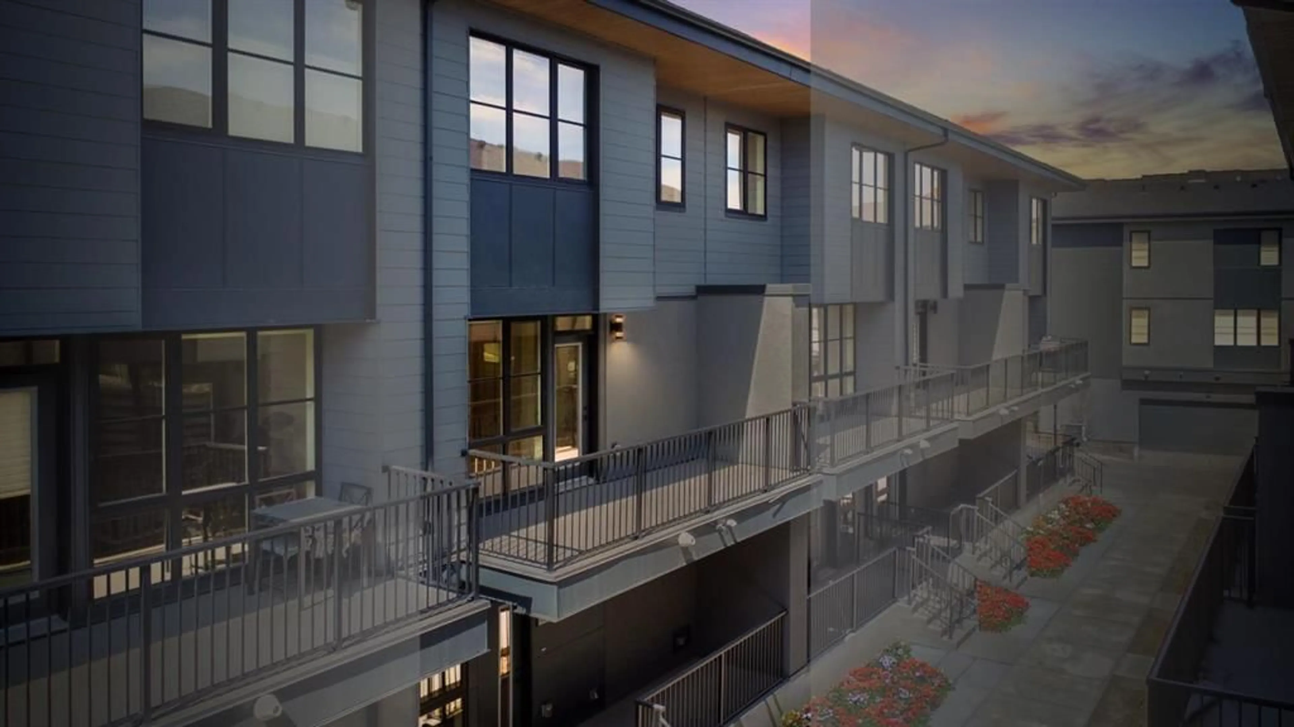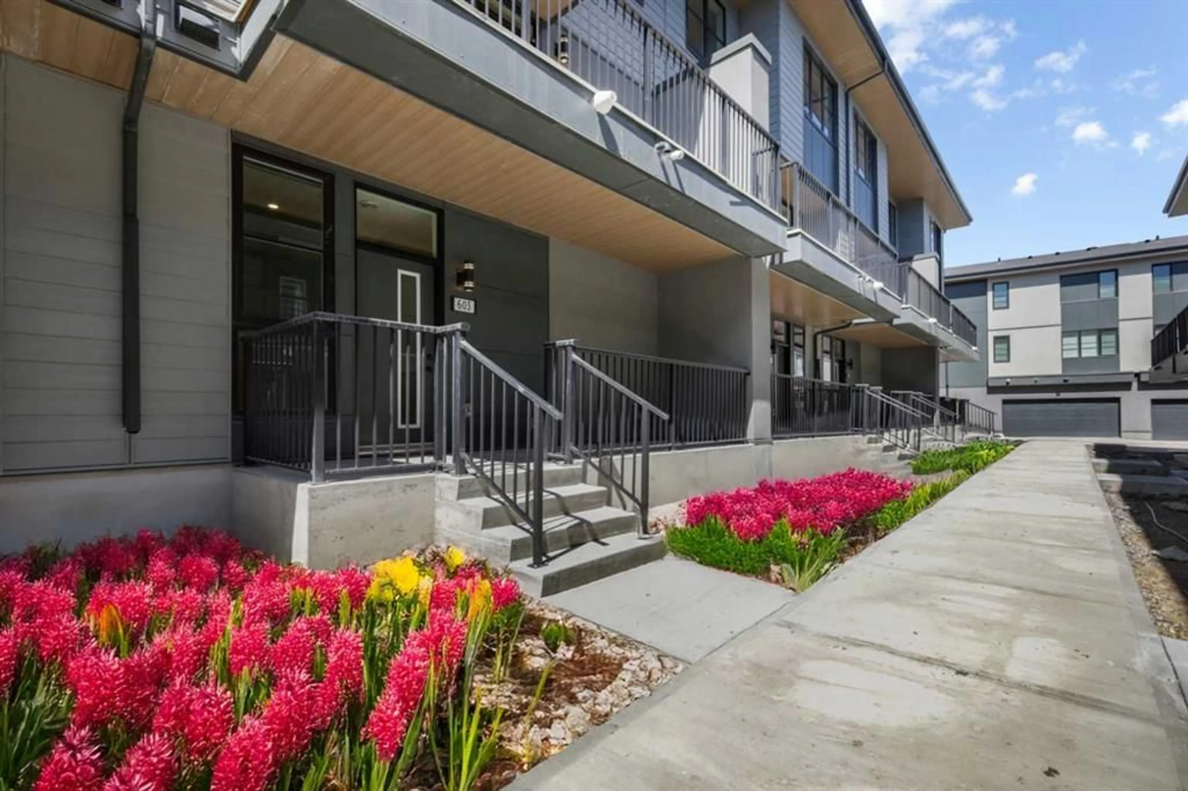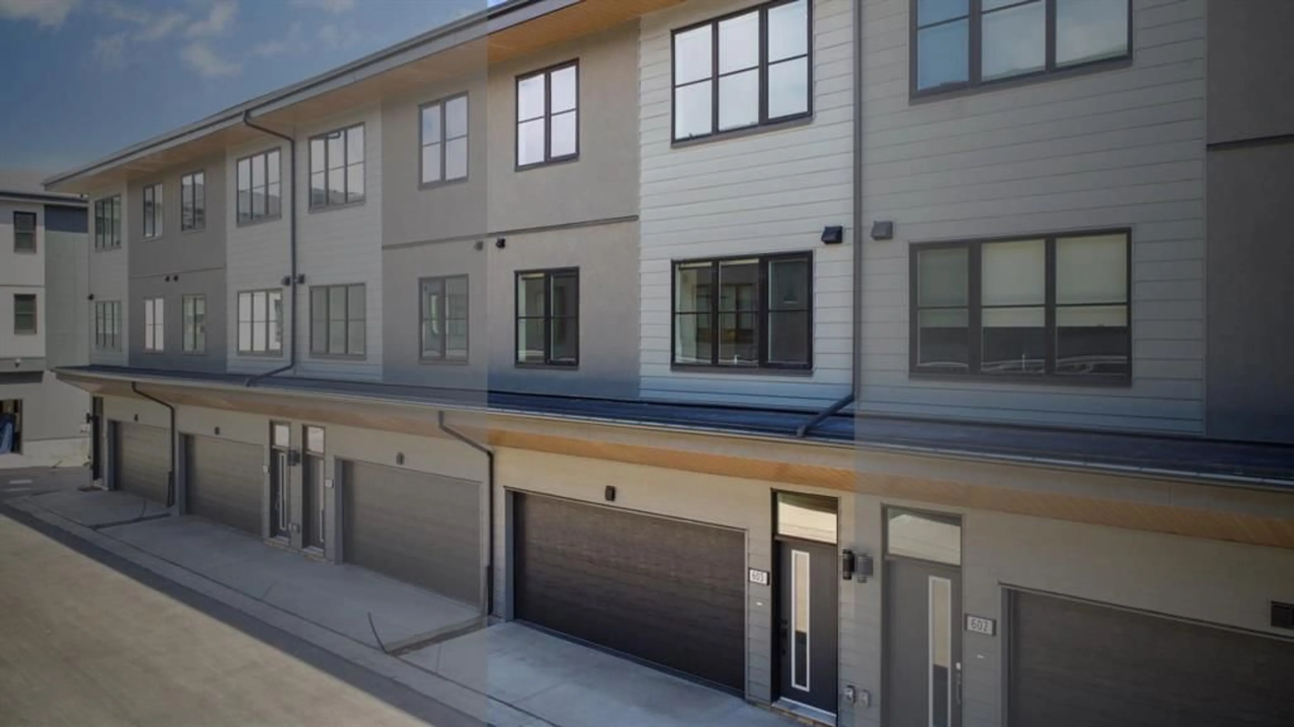1453 NA'A Dr #603, Calgary, Alberta T3H 6H7
Contact us about this property
Highlights
Estimated ValueThis is the price Wahi expects this property to sell for.
The calculation is powered by our Instant Home Value Estimate, which uses current market and property price trends to estimate your home’s value with a 90% accuracy rate.Not available
Price/Sqft$438/sqft
Est. Mortgage$2,963/mo
Maintenance fees$253/mo
Tax Amount (2024)$4,572/yr
Days On Market2 days
Description
Step into contemporary comfort at 603-1453 Na’a Drive SW, a beautifully upgraded three-bedroom, 2.5-bath townhome in Trinity Hills. Begin your tour on the spacious balcony-perfect for relaxing or entertaining-which flows seamlessly into a chef-inspired kitchen featuring premium cabinetry, upgraded hardware, and a bright, open-concept layout. The adjacent office nook is ideal for remote work or study, and a convenient main-floor powder room adds everyday functionality. Upstairs, discover three generously sized bedrooms, each with its own walk-in closet. The primary suite offers a private three-piece ensuite with a large tiled shower, double sinks, and a separate toilet area. The main upstairs bathroom is a full four-piece, featuring a shower and a deep soaker tub. Laundry is conveniently located on the upper level, making daily routines effortless. The entry level welcomes you with dual entrances for flexible access, plus a double attached garage with upgraded rubber flooring and a dedicated storage room. Additional highlights include luxury vinyl plank flooring throughout, modern lighting, and ample storage space. Enjoy the best of urban and outdoor living, with Trinity Hills shopping, parks, and walking paths just steps away. Quick access to major routes puts downtown Calgary and the mountains within easy reach. Don’t miss your chance to own this move-in-ready home in one of Calgary’s most desirable new communities. Schedule your private showing today-this opportunity won’t last!
Property Details
Interior
Features
Main Floor
Dining Room
13`7" x 6`1"2pc Bathroom
7`2" x 4`10"Kitchen
13`7" x 12`0"Living Room
17`6" x 13`0"Exterior
Features
Parking
Garage spaces 2
Garage type -
Other parking spaces 0
Total parking spaces 2
Property History
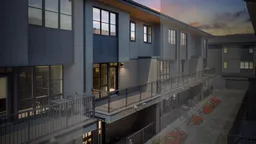 30
30
