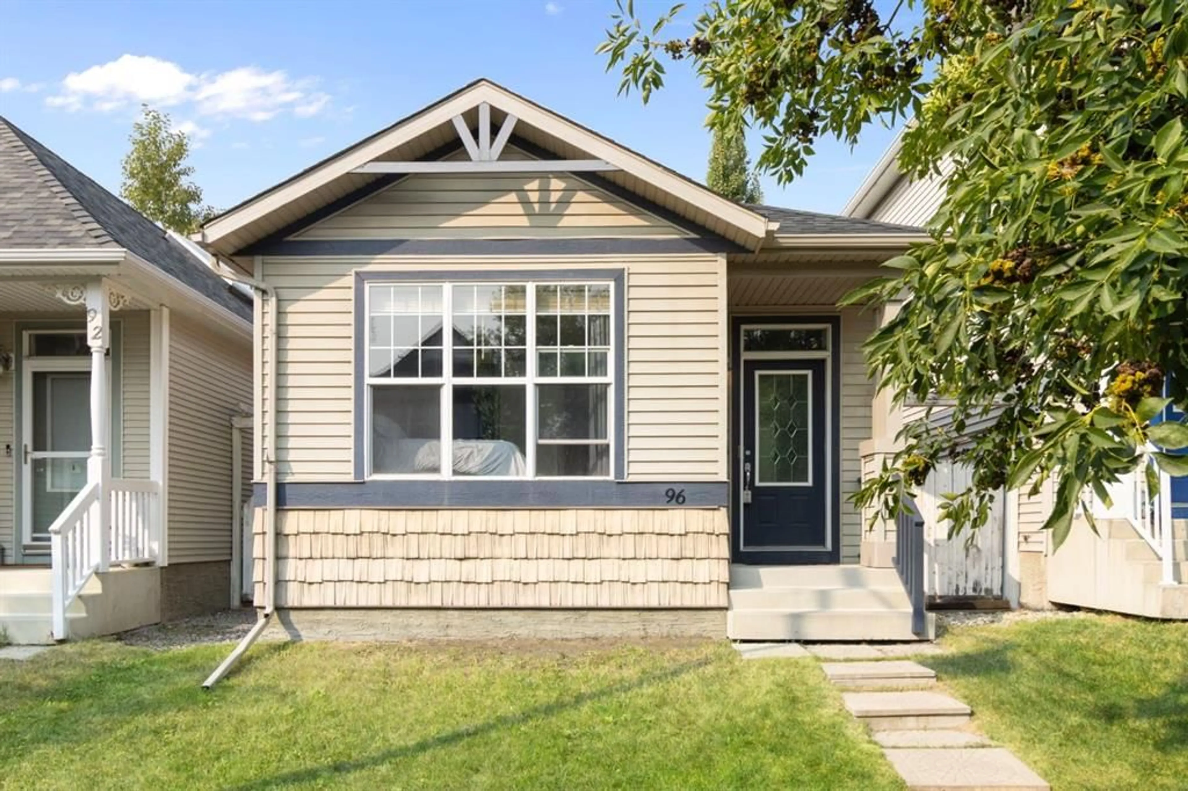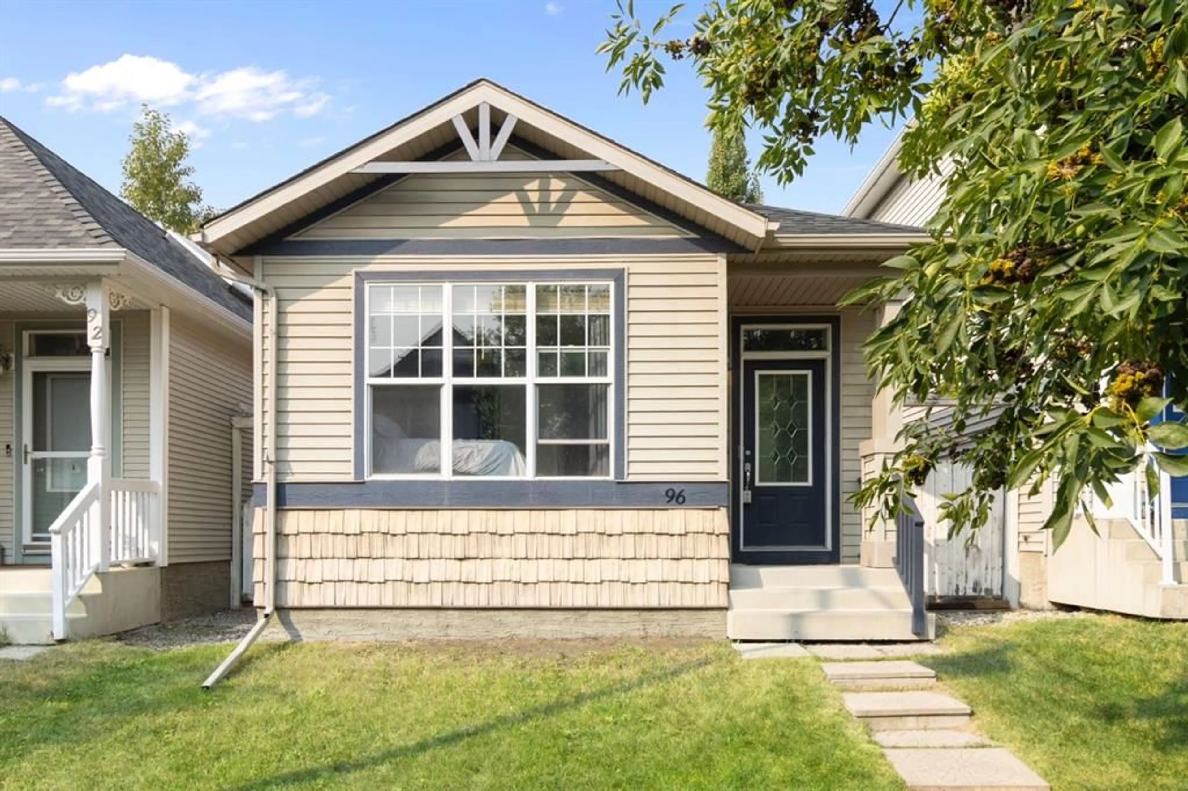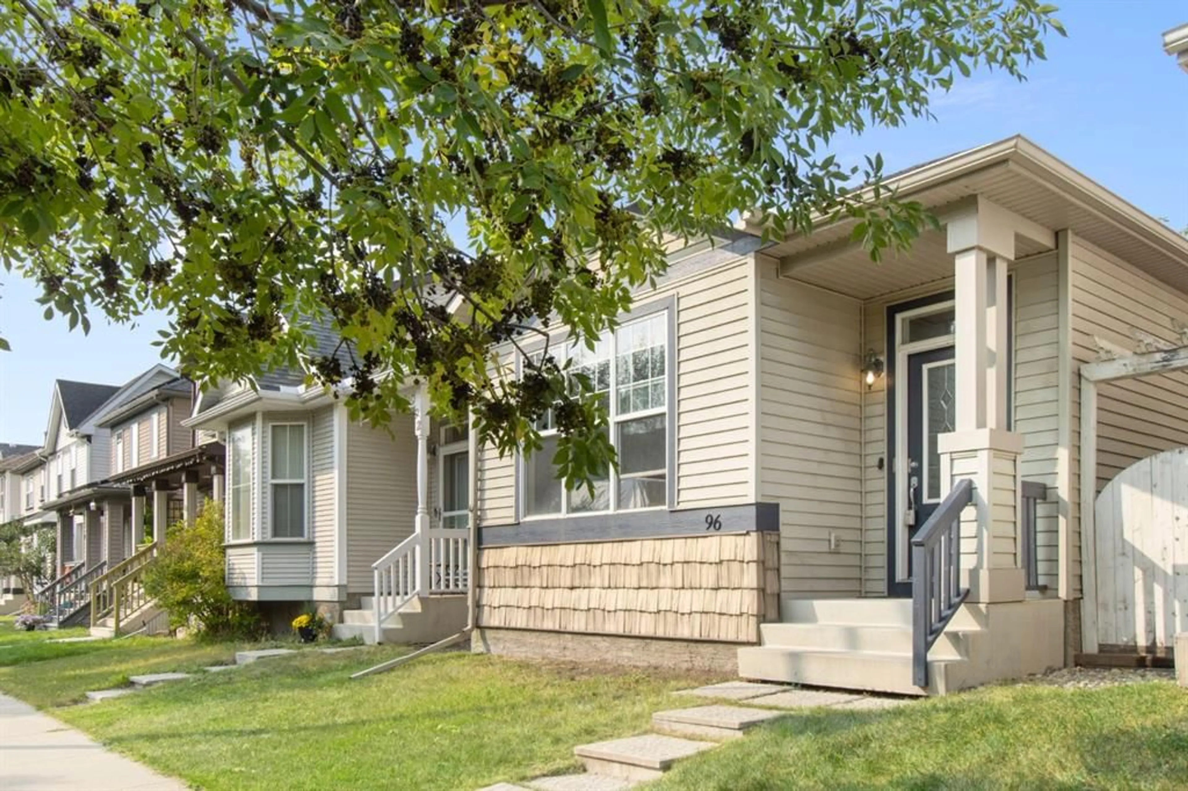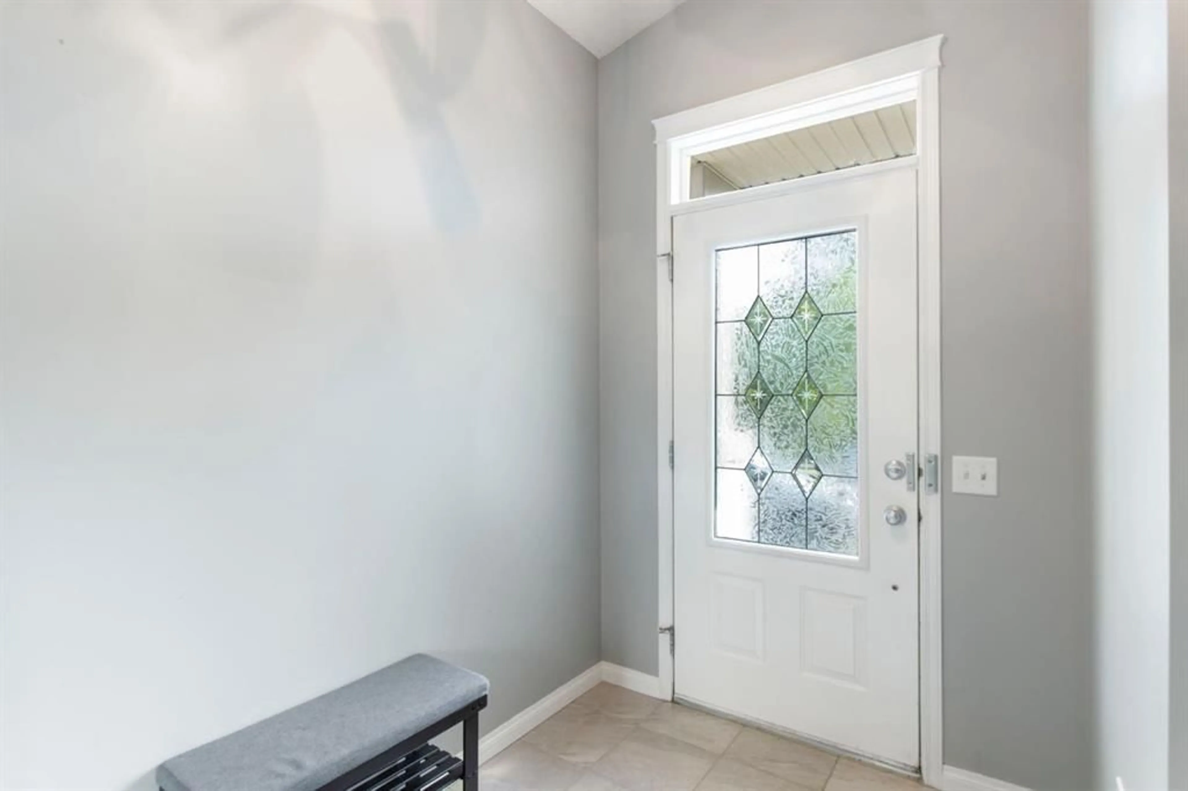96 Prestwick Hts, Calgary, Alberta T2Z4H8
Contact us about this property
Highlights
Estimated valueThis is the price Wahi expects this property to sell for.
The calculation is powered by our Instant Home Value Estimate, which uses current market and property price trends to estimate your home’s value with a 90% accuracy rate.Not available
Price/Sqft$548/sqft
Monthly cost
Open Calculator
Description
Located in the desirable community of Mckenzie Towne, this updated bungalow has been well cared for and features updates throughout. Walking into the home you're greeted with a formal, step down entrance with a closet. Stepping up into the home you have your U shaped kitchen with stainless steel appliances, a pantry, a skylight and views into your dining room/living room. The spacious dining room has seating for 8 and is open to the living room with beautiful windows facing your backyard. The main floor also holds the primary bedroom with an en suite that joins onto the half bathroom. The main floor is complete with a secondary bedroom/office, has been recently painted and has vinyl flooring that are just a few years old. The fully finished basement has a large rec room/TV space, an additional open area perfect for a gym or office, a luxurious 3 piece bathroom with multiple shower heads and a large bedroom with a walk in closet. Heading outside through your newer back door (2023), you'll love the zero maintenance backyard with newer dura deck (2024), a firepit area and access to your oversized detached two car garage that has been insulated and drywalled with a newer roof. This home is located on a quiet street and is just a 6 min walk to Mckenzie Towne School, an 8 min walk to Mckenzie Towne splash park and a 4 min drive to 130th where everything you'd ever need is located.
Property Details
Interior
Features
Main Floor
Dining Room
10`0" x 11`0"2pc Bathroom
Kitchen
14`1" x 15`0"Living Room
18`3" x 12`8"Exterior
Parking
Garage spaces 2
Garage type -
Other parking spaces 0
Total parking spaces 2
Property History
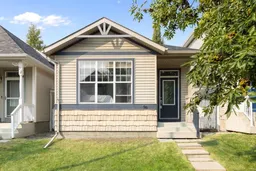 44
44
