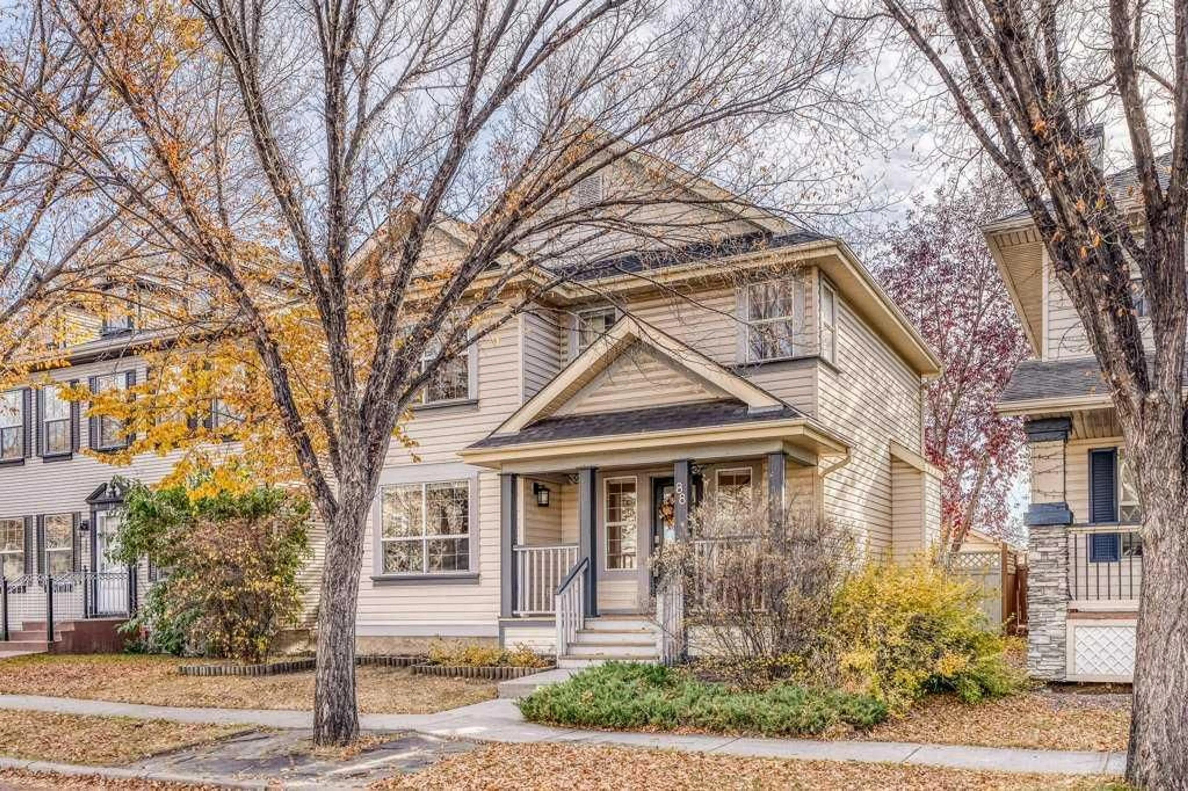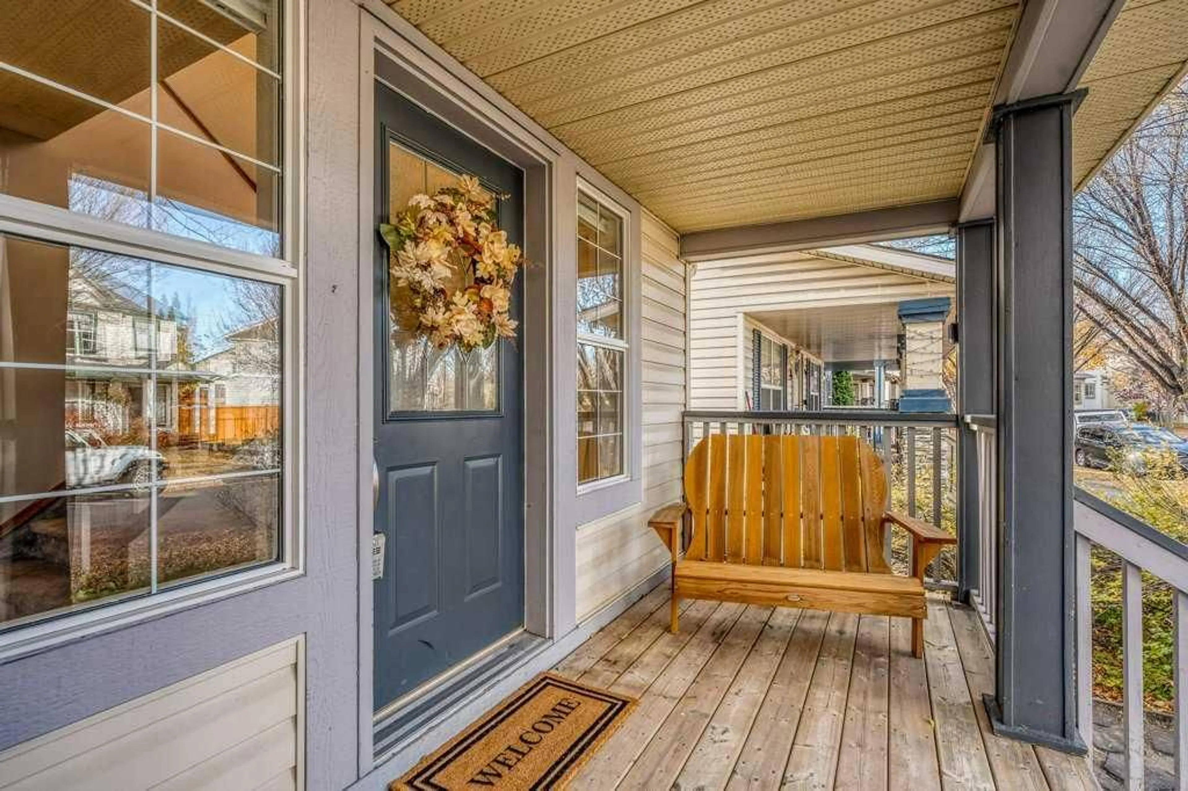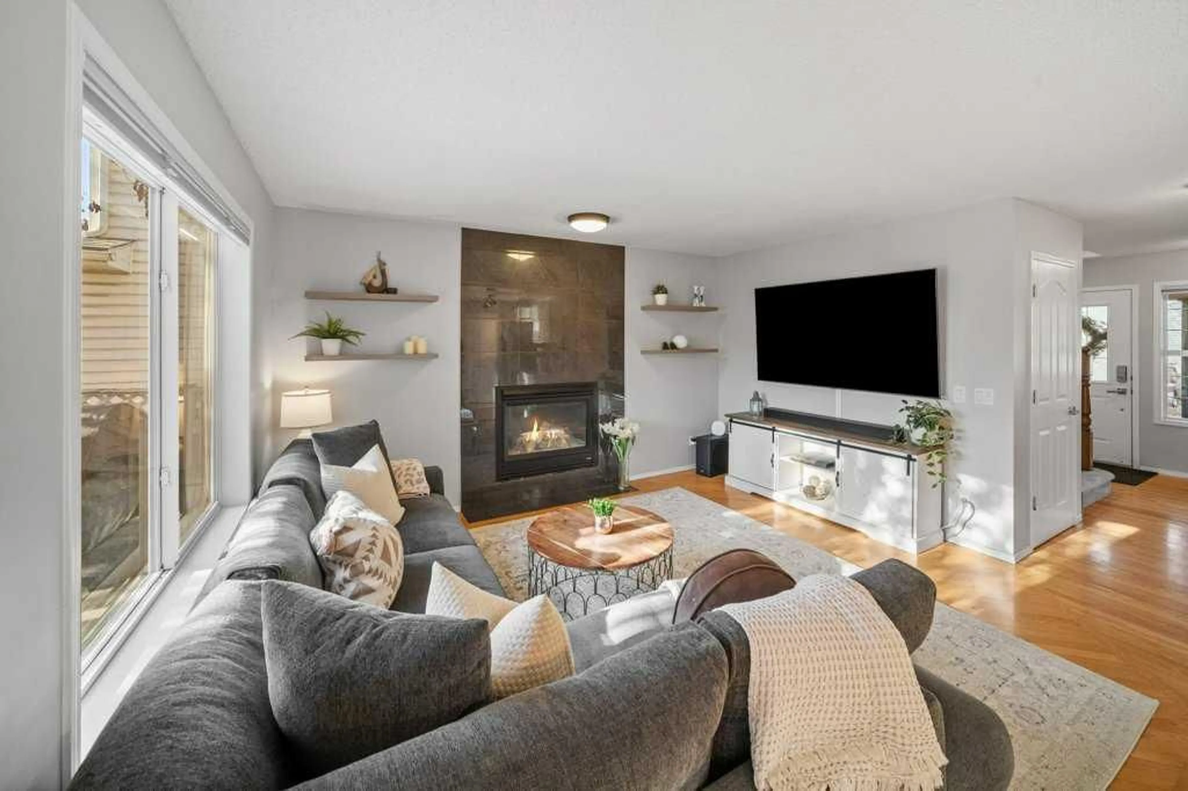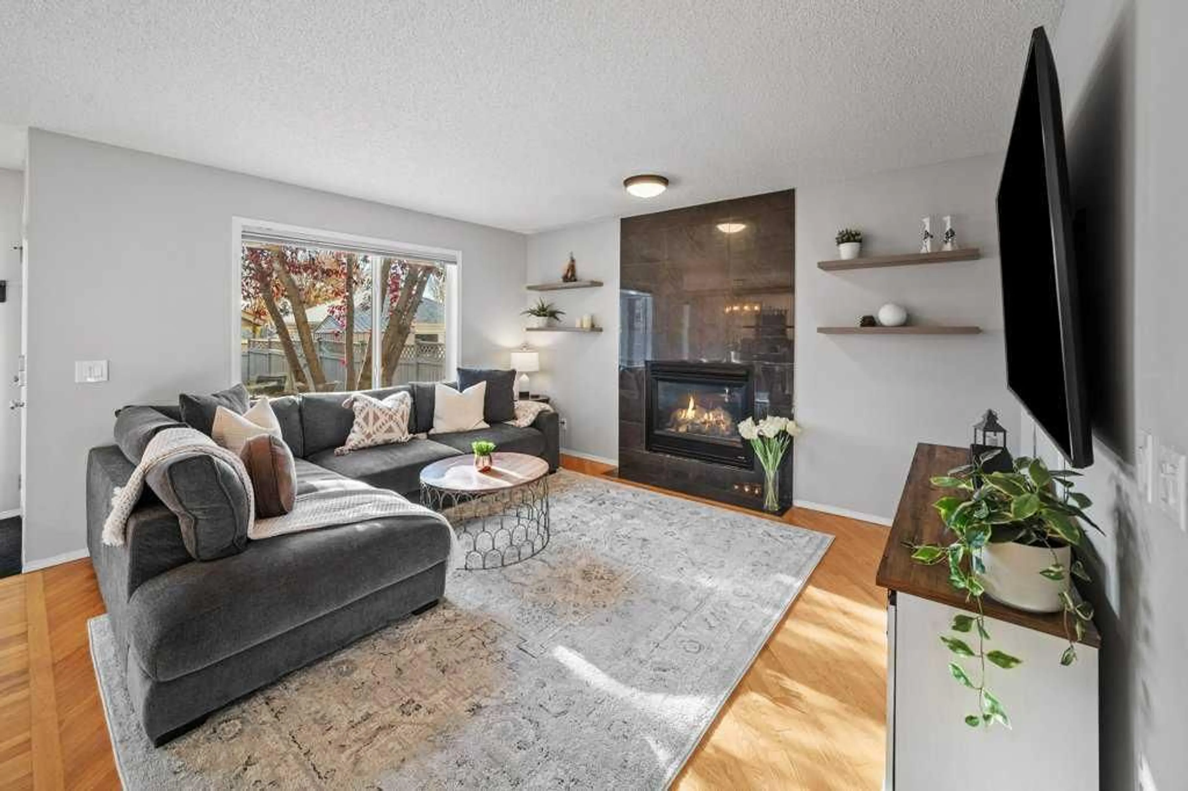88 Inverness Dr, Calgary, Alberta T2Z 3E4
Contact us about this property
Highlights
Estimated valueThis is the price Wahi expects this property to sell for.
The calculation is powered by our Instant Home Value Estimate, which uses current market and property price trends to estimate your home’s value with a 90% accuracy rate.Not available
Price/Sqft$353/sqft
Monthly cost
Open Calculator
Description
FULLY DEVELOPED HOME, NO NEIGHBORS BEHIND, CENTRAL AC, WITH OVERSIZED DREAM GARAGE IN DESIRABLE MCKENZIE TOWNE! Welcome to this exceptional home tucked away on a quiet street with no neighbors behind, backing onto a school greenspace — offering the perfect blend of comfort and functionality. Featuring 3 bedrooms and 4 bathrooms, this home provides plenty of space for the whole family. As you enter this sun-filled home, you’re greeted by rich hardwood flooring, a versatile den/living area, and a cozy family room accented by a fireplace — perfect for relaxing on cooler nights. The modern kitchen is designed for both style and practicality, showcasing white cabinetry, thick stone countertops, a movable island, and ample cabinet space. This flows into the dining area, ideal for entertaining and overlooking the backyard. Upstairs, you’ll find the primary bedroom complete with a walk-in closet and private ensuite, along with two additional spacious bedrooms and another full bathroom. The fully finished basement offers a large media/games room and plenty of extra storage. Step outside to enjoy the large, sun-filled southeast-facing backyard with a new deck, perfect for summer gatherings. Car enthusiasts and hobbyists will love the huge oversized dream garage, complete with loft storage, 220V wiring, and loads of space for projects or parking. Plus, stay cool and comfortable all summer with new central A/C. This is the perfect home for those seeking space, style, and community — with quick access to amenities, major roadways, and transit — all in the highly sought-after McKenzie Towne
Property Details
Interior
Features
Main Floor
2pc Bathroom
4`11" x 5`9"Den
11`7" x 9`10"Dining Room
12`11" x 8`5"Foyer
11`1" x 4`11"Exterior
Features
Parking
Garage spaces 2
Garage type -
Other parking spaces 0
Total parking spaces 2
Property History
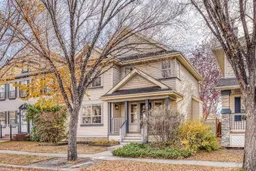 50
50
