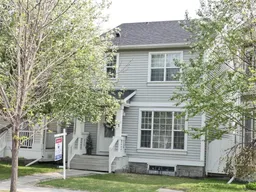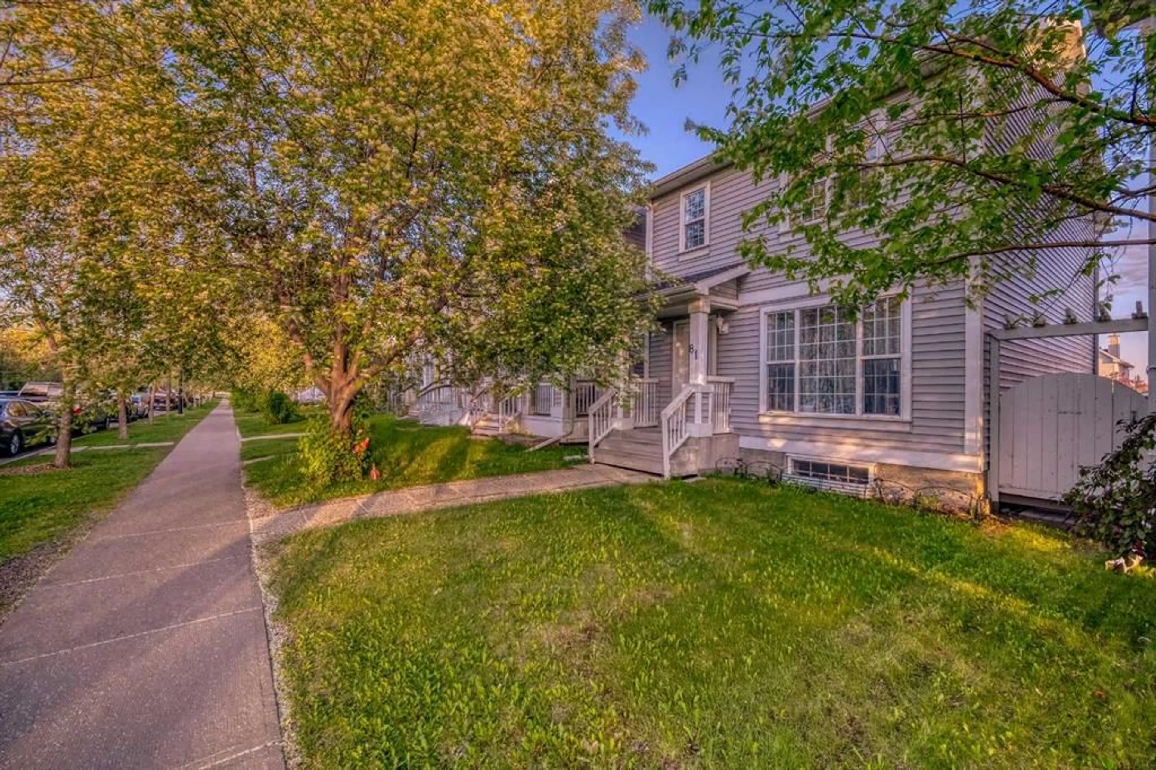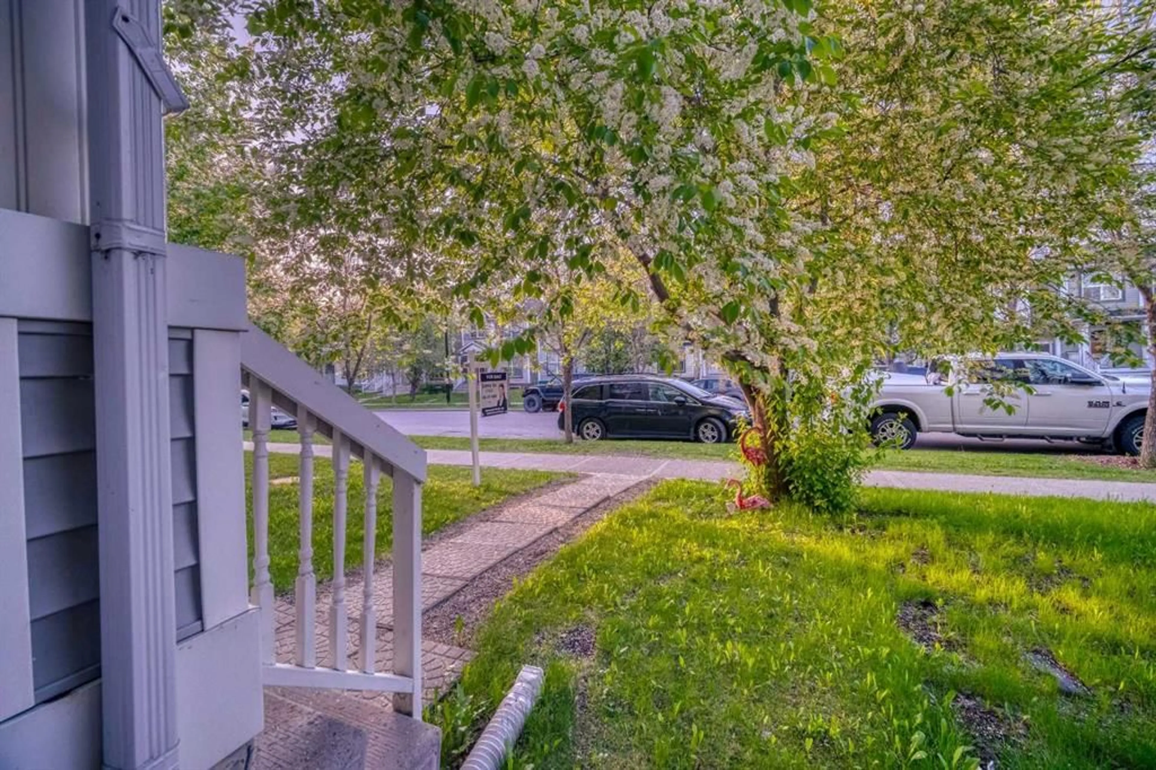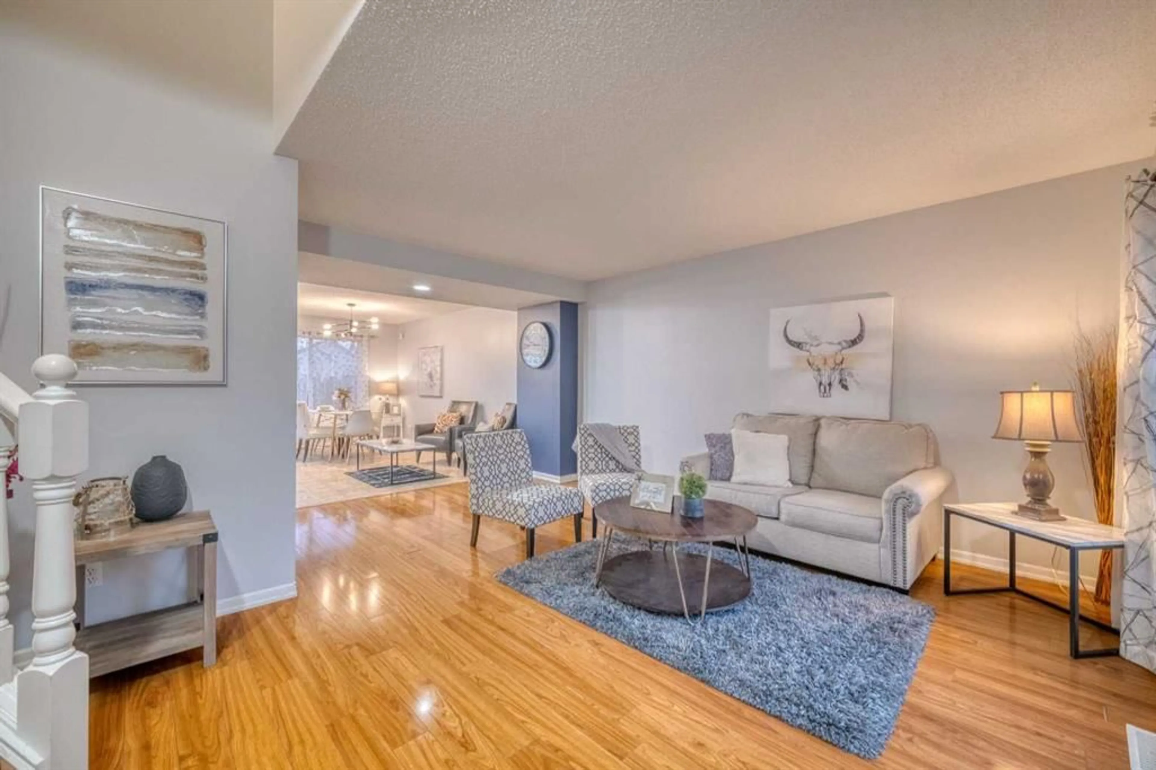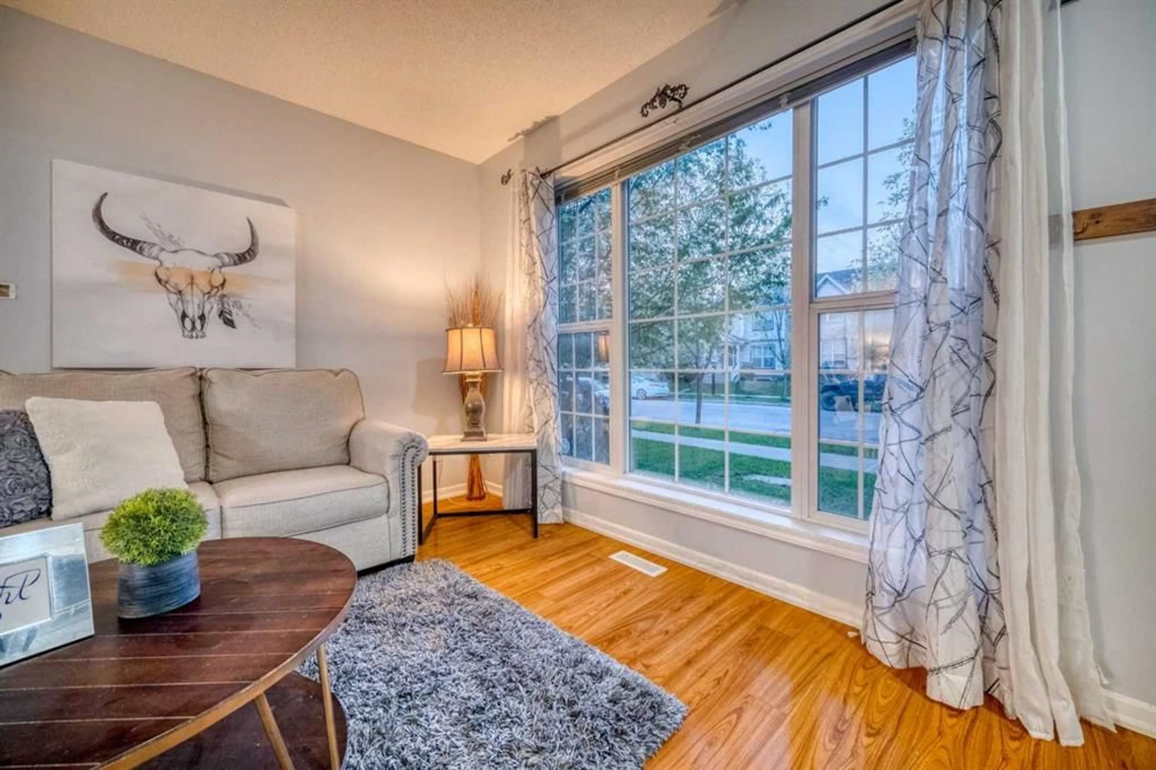81 Prestwick Ave, Calgary, Alberta T2Z 3W7
Contact us about this property
Highlights
Estimated valueThis is the price Wahi expects this property to sell for.
The calculation is powered by our Instant Home Value Estimate, which uses current market and property price trends to estimate your home’s value with a 90% accuracy rate.Not available
Price/Sqft$418/sqft
Monthly cost
Open Calculator
Description
**OPEN HOUSE :1-4PM SUNDAY , JUNE 22,2025**Welcome to this beautifully maintained 2-storey gem that shows 12/10 – just like new! Featuring 3 bedrooms, 3.5 baths, and a professionally developed basement, this home offers over 2,000 sq ft of total living space. The main floor boasts a bright open-concept layout, a spacious kitchen with island and dining nook, and access to a sunny south-facing backyard with a 10x8 deck – perfect for entertaining. Upstairs, you’ll find 3 generous bedrooms including a primary suite with walk-in closet and 4-piece ensuite. The basement offers a large rec room, den (can be used as guest bedroom), and full 3-piece bath. Freshly painted and meticulously cared for, this home is truly move-in ready. Located just minutes from schools, parks, playgrounds, shopping, transit, and more. Community fee is only $226/year. Don’t miss this incredible opportunity – perfect for families or first-time buyers. A must-see!
Property Details
Interior
Features
Main Floor
Foyer
7`4" x 5`3"Kitchen
14`6" x 11`3"Living Room
17`10" x 11`5"Dining Room
15`1" x 8`2"Exterior
Features
Parking
Garage spaces -
Garage type -
Total parking spaces 2
Property History
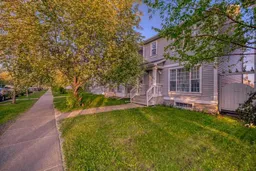 36
36