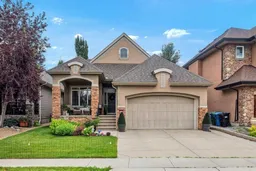Welcome to this executive-level, fully finished bungalow located in the heart of Elgin Estates in McKenzie Towne. This beautifully upgraded home offers 3 bedrooms, 2.5 bathrooms, a double attached garage, and an unbeatable location on a quiet street just steps from walking paths, green spaces, and all the charm of this award-winning SE Calgary community.
Step inside to a modern, open-concept main floor featuring a renovated kitchen with stylish white cabinetry, light quartz countertops, a large island, and built-in stainless steel appliances — including a gas cooktop, two wall ovens, built-in microwave, fridge, dishwasher, garburator, and a custom hood fan. A two-way gas fireplace adds warmth and character between the kitchen and the inviting living room, while a front flex room provides versatility for a formal dining area, home office, or reading room.
Enjoy luxury vinyl plank flooring throughout the main level, and retreat to the primary suite that offers a spa-like ensuite with heated tile flooring, double vanities, a soaker tub, and an oversized tile and glass shower.
The fully finished lower level includes two additional spacious bedrooms, another full bathroom with heated tile, a large media/family room, a games area with wet bar + beverage fridge, and a bonus exercise room, office or hobby room.
Outside, you’ll love the sunny south-facing backyard complete with an expanded deck and a stylish patio — perfect for entertaining or relaxing in the sun. Other notable features include central air conditioning, a recently replaced furnace, and excellent curb appeal in a quiet, beautifully maintained pocket of the community.
Living in McKenzie Towne means enjoying thoughtfully designed streetscapes, walkable amenities, and a true small-town feel. Take advantage of local shops, restaurants, and fitness studios on High Street, quick access to Stoney Trail, Deerfoot Trail, and close proximity to South Health Campus, Seton amenities, schools, playgrounds, and community parks.
This is a rare opportunity to own a fully finished, beautifully updated bungalow in one of Calgary’s most loved and livable communities.
Inclusions: Bar Fridge,Built-In Oven,Dishwasher,Double Oven,Dryer,Garage Control(s),Garburator,Gas Cooktop,Microwave,Range Hood,Refrigerator,Washer,Window Coverings
 50
50


