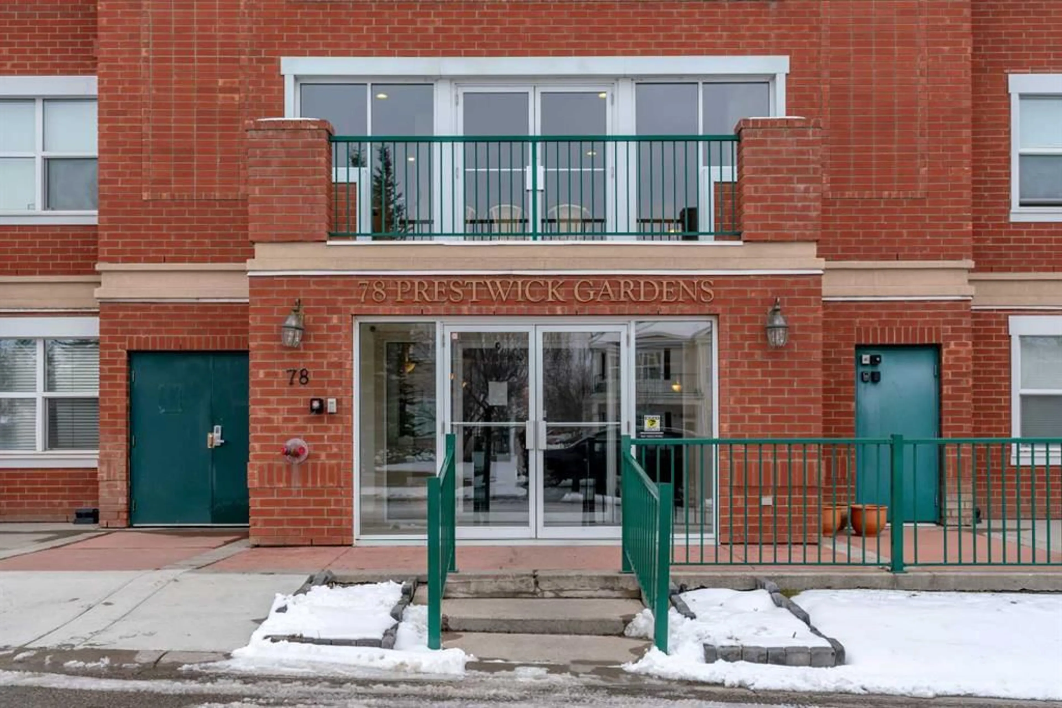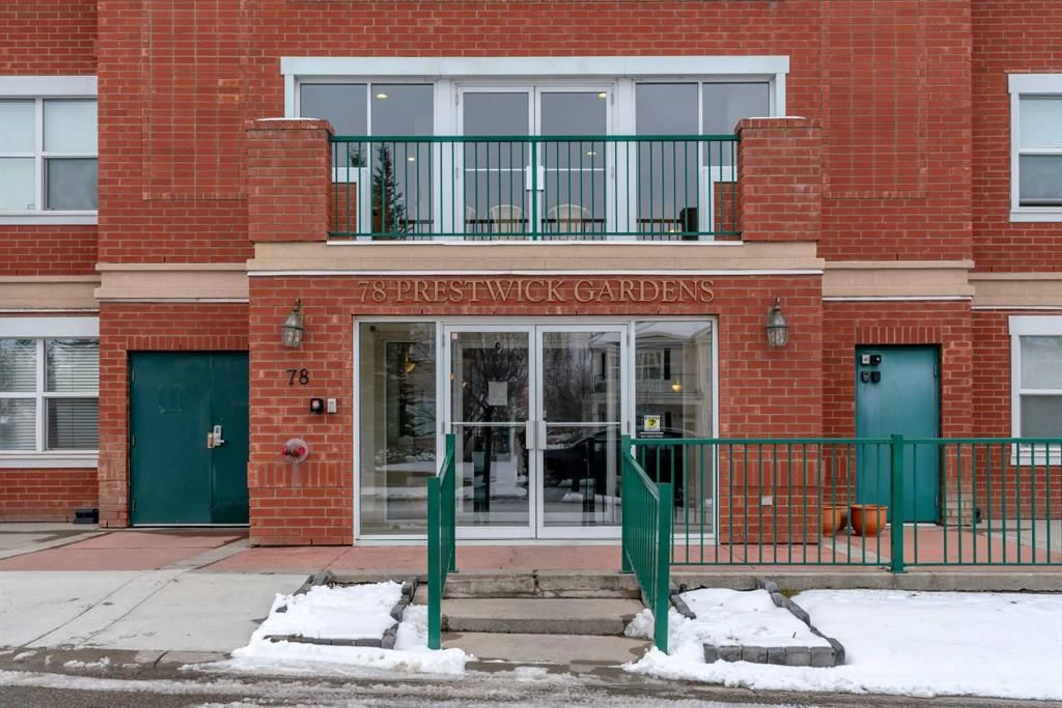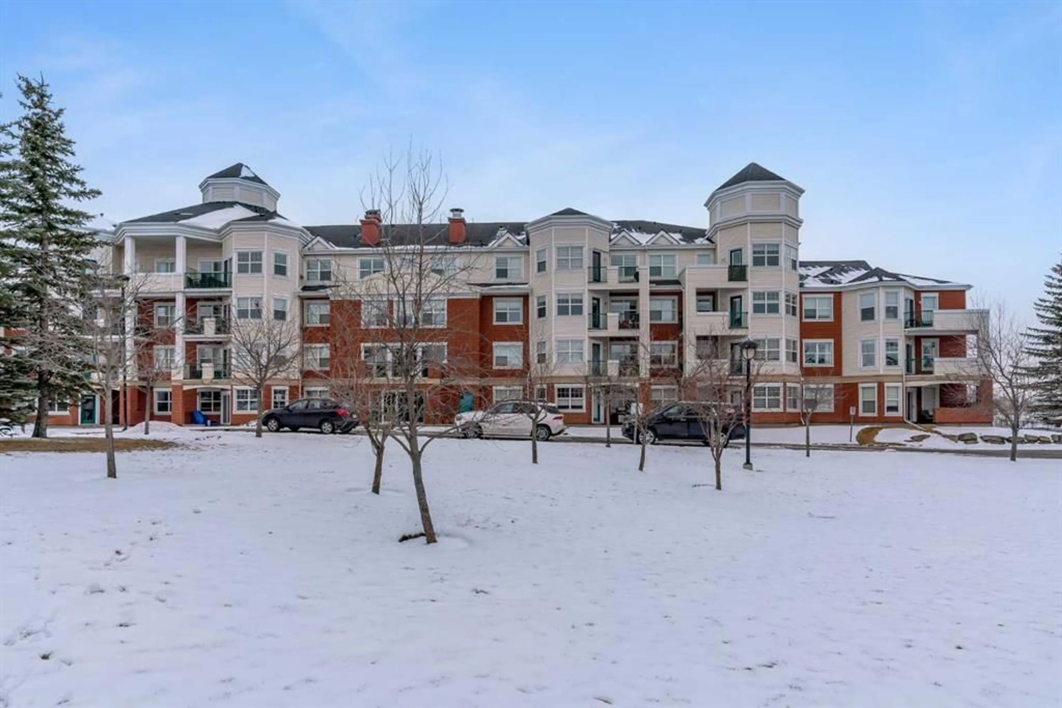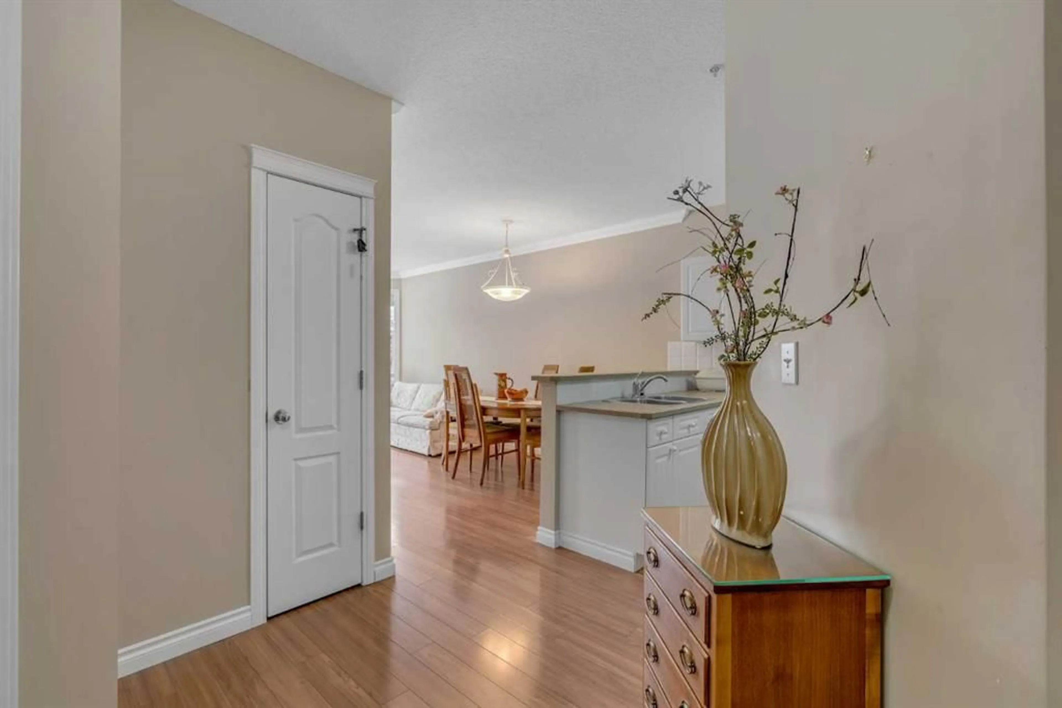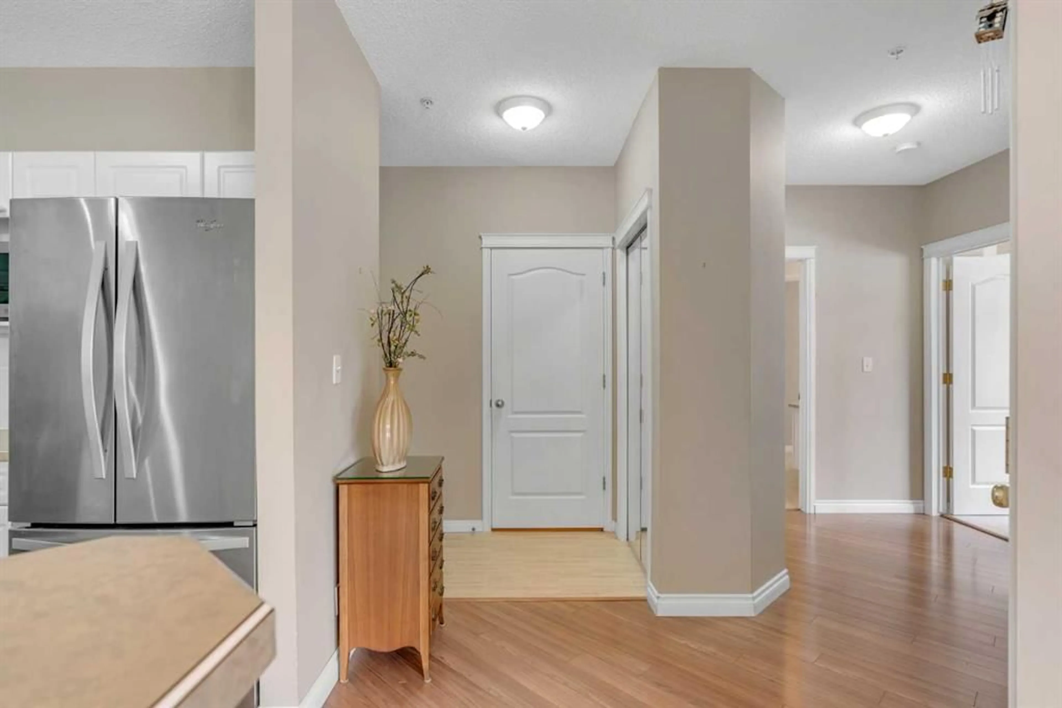78 Prestwick Gdns #112, Calgary, Alberta T2Z 3Y2
Contact us about this property
Highlights
Estimated ValueThis is the price Wahi expects this property to sell for.
The calculation is powered by our Instant Home Value Estimate, which uses current market and property price trends to estimate your home’s value with a 90% accuracy rate.Not available
Price/Sqft$305/sqft
Est. Mortgage$1,168/mo
Maintenance fees$656/mo
Tax Amount (2024)$1,540/yr
Days On Market3 days
Description
Welcome to this charming 2-bedroom, 1-bathroom condo in the heart of McKenzie Towne's Prestwick community! This floor-level unit offers the perfect blend of comfort and convenience, featuring an open-concept kitchen and living area. The kitchen is well-appointed with stainless steel appliances, crisp white cabinetry, and plenty of counter space. The cozy living room is highlighted by a beautiful fireplace, creating a warm and inviting atmosphere. Both bedrooms are carpeted for comfort, and the spacious 4-piece bathroom offers plenty of room to unwind as well as in-suite laundry. Additional highlights include extra storage within the unit, and included parking for added convenience. Step outside to your private patio, ideal for morning coffee or evening relaxation. Located in Prestwick, McKenzie Towne, this home offers access to McKenzie Towne Hall, where residents can enjoy fitness classes, recreational programs, and event spaces. The community is designed for walkability, with beautiful parks, pathways, playgrounds, and green spaces throughout. Just minutes away, High Street features charming boutique shops, restaurants, coffee spots, and essential services, while the larger 130th Avenue shopping district provides major retailers and grocery stores. With quick access to Deerfoot and Stoney Trail, plus nearby public transit, this is an ideal location for commuters. Don't miss your chance to own in this vibrant and well-connected neighborhood!
Property Details
Interior
Features
Main Floor
Dining Room
10`1" x 7`11"Kitchen
10`11" x 12`0"Living Room
14`8" x 13`1"Bedroom - Primary
9`10" x 14`4"Exterior
Features
Parking
Garage spaces -
Garage type -
Total parking spaces 1
Condo Details
Amenities
Garbage Chute, Parking
Inclusions
Property History
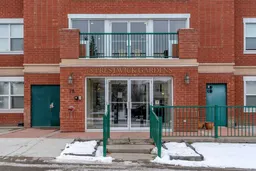 32
32
