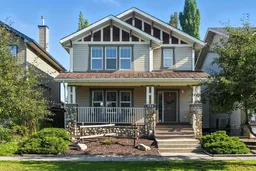Welcome to this beautifully maintained family home, perfectly located in the vibrant community of Prestwick. Just steps from parks, schools, and a major shopping centre, this home also offers quick access to major highways—making weekday commutes and weekend getaways a breeze.
The inviting front porch is the ideal spot to enjoy your morning coffee or unwind in the evening sun. Inside, you’re greeted by a spacious foyer that opens to a bright family room, seamlessly connected to the kitchen and dining area. The kitchen features a large island, timeless white cabinetry, and newer stainless steel appliances, while the dining space overlooks the backyard—perfect for gatherings and everyday living. A convenient 2-piece bathroom completes the main floor.
Upstairs, the primary suite boasts a generous walk-in closet and a private ensuite with a soaker tub, separate shower, and plenty of counter space. Two additional bedrooms and a full bathroom provide ample space for family or guests.
The finished basement offers a large, open rec area with a rough-in for a future bathroom—ideal for customizing to your needs. Outside, enjoy a spacious deck, lawn area, and a hot tub for year-round relaxation. The oversized heated garage (23.5' x 30') is a standout feature, perfect for a workshop, home projects, or extra storage. Newer updates include: All new appliances within the last year, and a Brand New roof on the front porch.
This gem in Prestwick is ready to welcome its next family—don’t miss your chance to make it yours!
Inclusions: Dishwasher,Electric Stove,Garage Control(s),Microwave,Refrigerator,Washer/Dryer
 41
41


