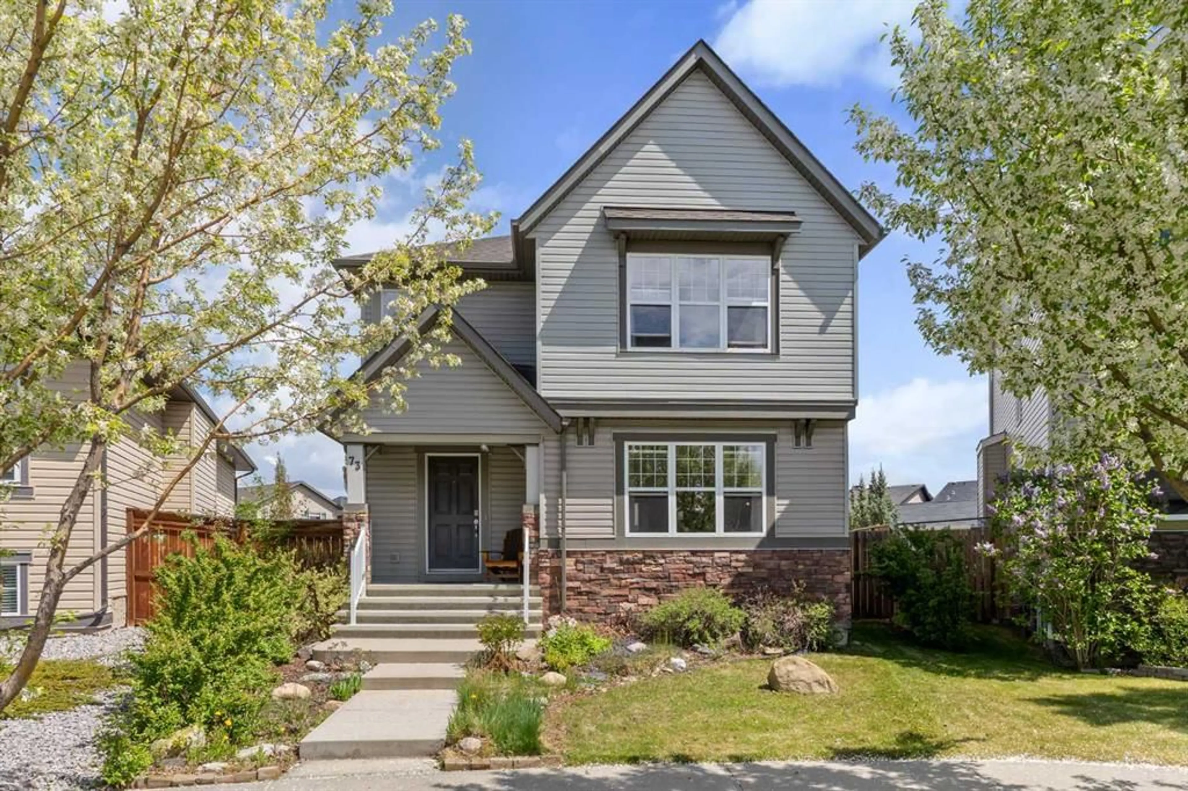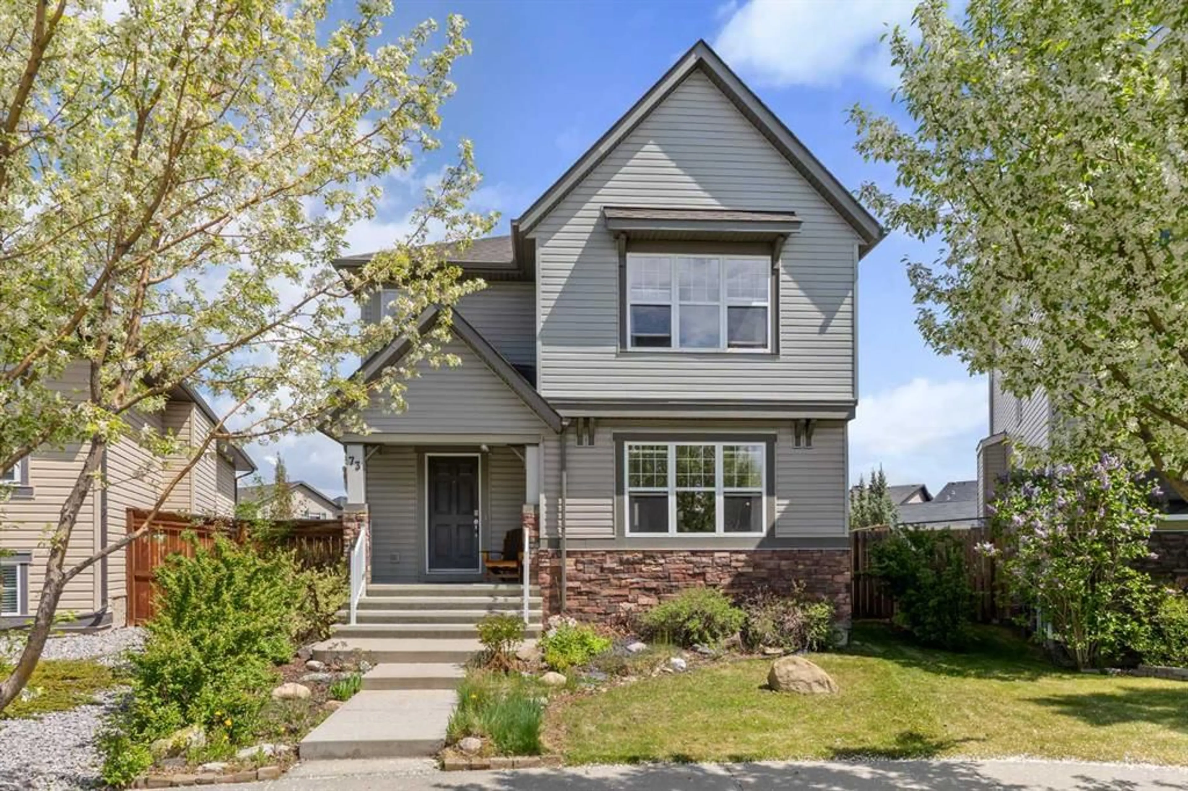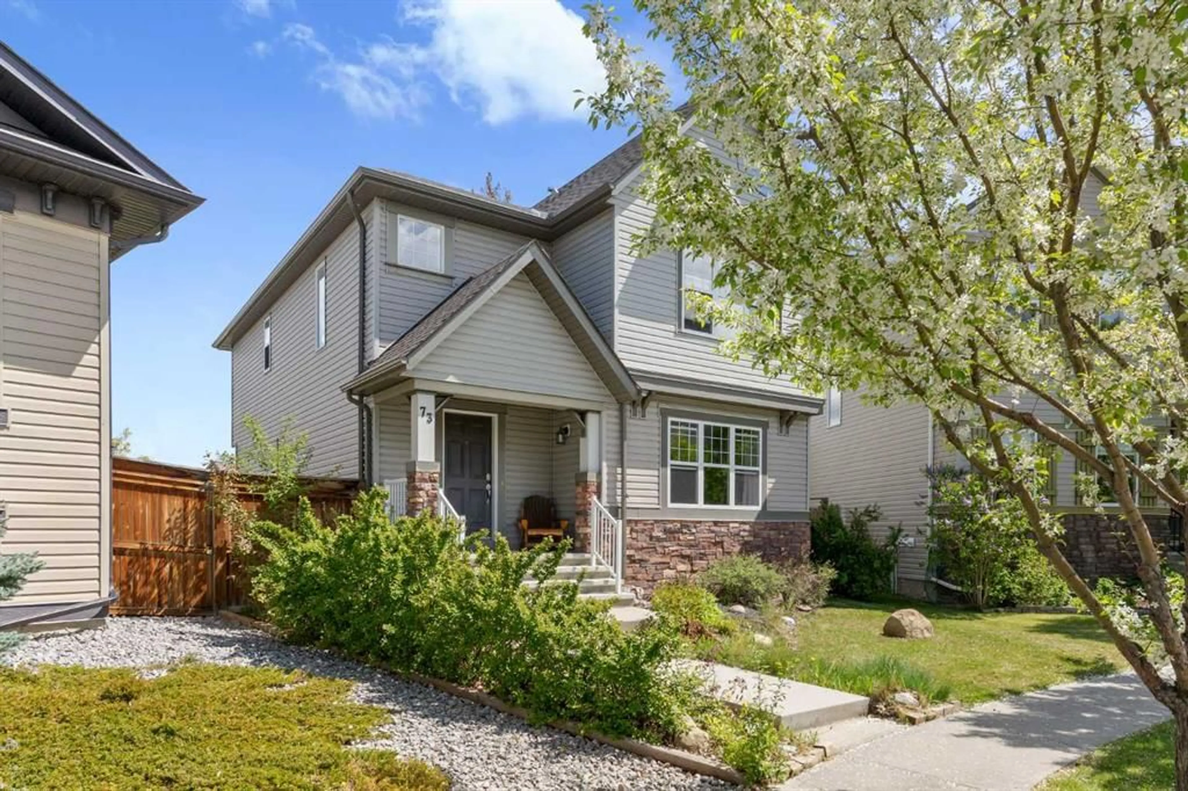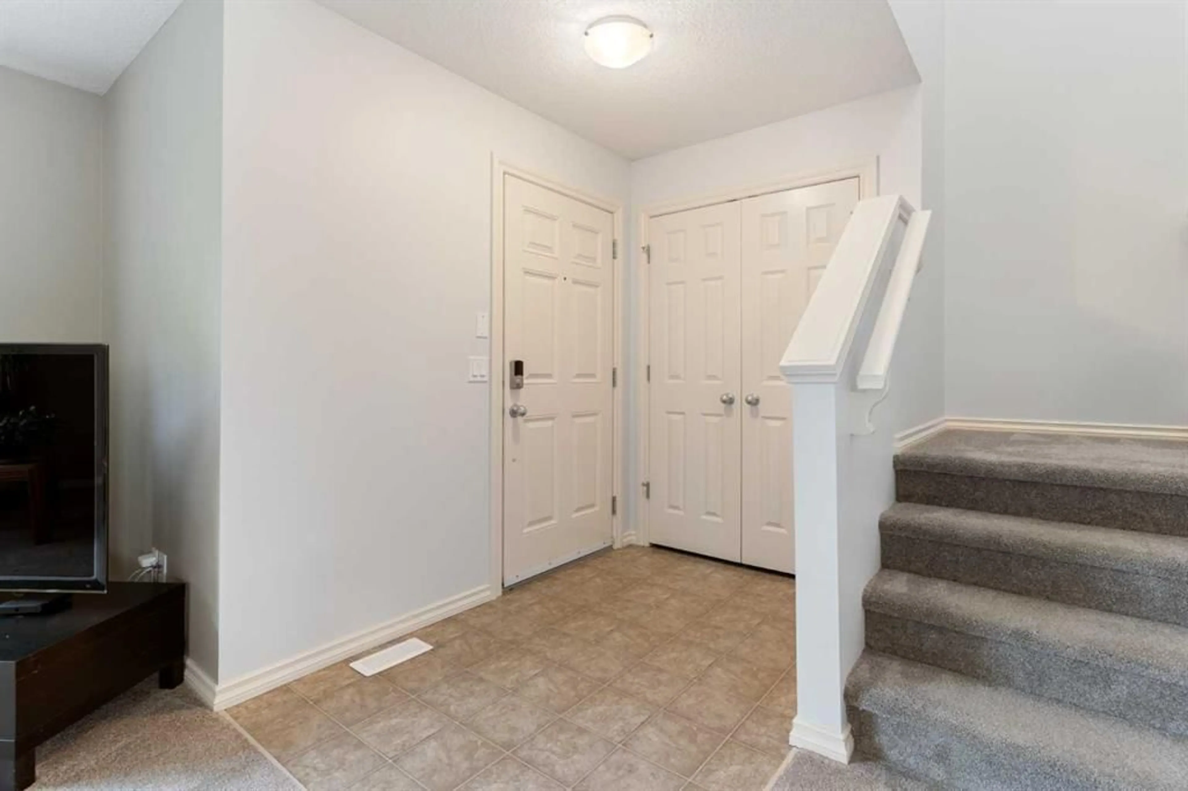73 Elgin Meadows Cir, Calgary, Alberta T2Z 0W6
Contact us about this property
Highlights
Estimated ValueThis is the price Wahi expects this property to sell for.
The calculation is powered by our Instant Home Value Estimate, which uses current market and property price trends to estimate your home’s value with a 90% accuracy rate.Not available
Price/Sqft$384/sqft
Est. Mortgage$3,392/mo
Maintenance fees$225/mo
Tax Amount (2025)$4,956/yr
Days On Market3 days
Description
*OPEN HOUSE SATURDAY, JUNE 7 | 12:00–3:00 PM* Discover one of the largest and most exceptional lots in McKenzie Towne—a rare offering that blends generous living space, thoughtful design, and an outdoor oasis unlike anything else in the community. This well-maintained two-storey home offers over 2,000 sq ft of finished space above grade, with an additional 800+ sq ft in the partially finished basement—ideal for future development as a gym, rec room, or extra bedrooms. The main floor welcomes you with an open, airy layout featuring a sun-filled living room, a well-appointed kitchen with a central island, and a dining area that comfortably seats six or more—perfect for everyday life and hosting. A powder room and main floor laundry are smartly tucked near the rear entrance for added function and flow. Upstairs, you’ll find three spacious bedrooms, including a large, bright and peaceful primary bedroom & ensuite, along with a large upper landing that offers flexibility as a media room, playroom, or home office. Where this home truly shines is outside. Set on a massive pie-shaped lot just steps from greenspace, the backyard feels more like a private park: enjoy a huge deck with a hot tub, a cozy fire pit area, a large garden and shed, and room for kids, pets, or just quiet evenings under the stars. There’s even dedicated RV parking, plus an oversized double garage with a heated workshop. This kind of space is almost unheard of in McKenzie Towne. The location is just as impressive: steps to Inverness Pond and scenic pathways, close to multiple schools, playgrounds, and parks, and minutes from the shops, services, and restaurants of 130th Avenue. You'll also have easy access to Fish Creek Park and major roads like Stoney Trail and Deerfoot, making commuting simple and efficient. With central A/C, room to grow, and a lot that truly sets it apart, this is more than a home—it’s a lifestyle. A rare chance to plant roots in a family-friendly neighbourhood with everything already in place.
Upcoming Open House
Property Details
Interior
Features
Main Floor
2pc Bathroom
5`1" x 5`4"Dining Room
11`7" x 9`9"Kitchen
13`5" x 11`5"Laundry
9`0" x 5`4"Exterior
Features
Parking
Garage spaces 2
Garage type -
Other parking spaces 3
Total parking spaces 5
Property History
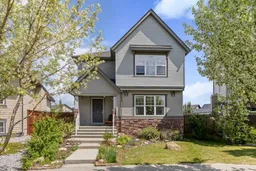 44
44
