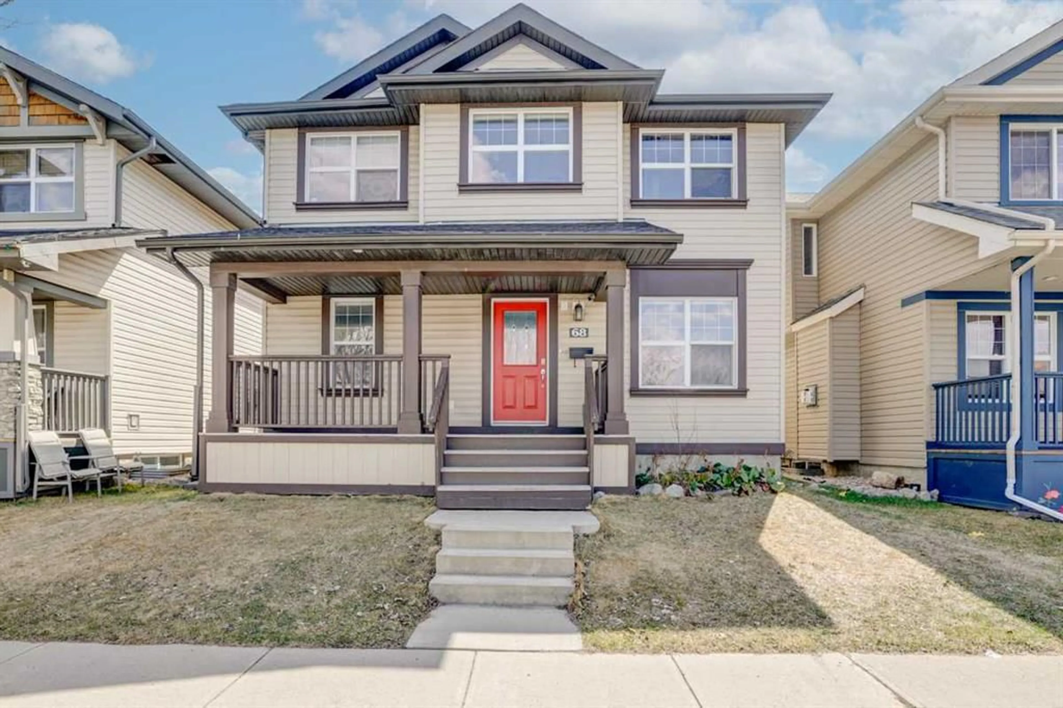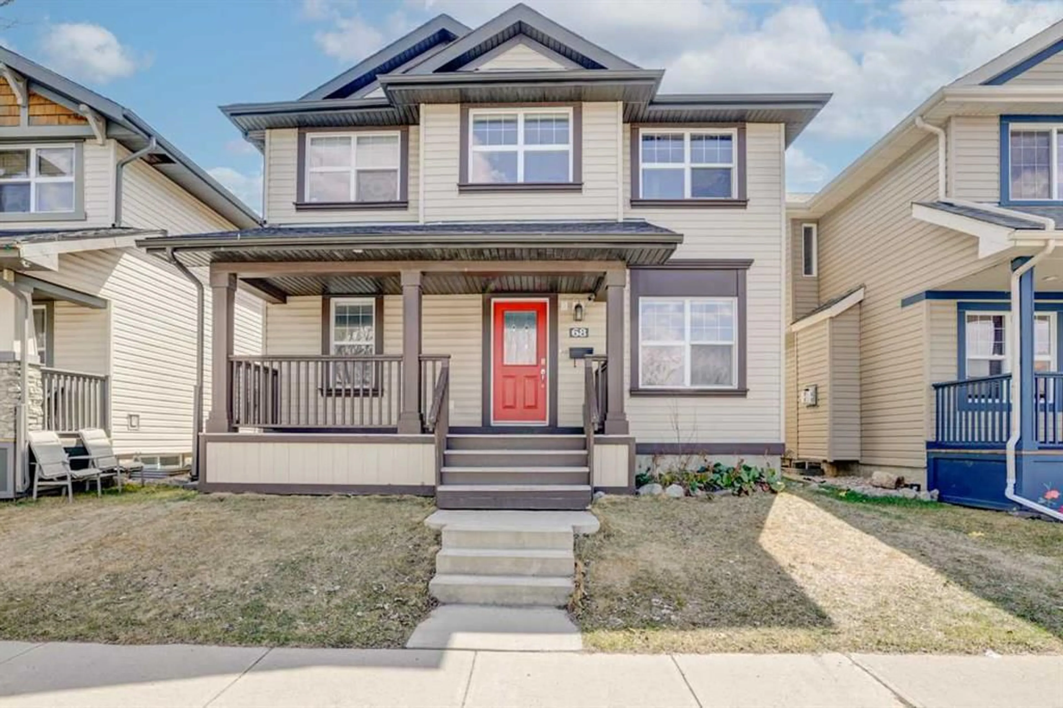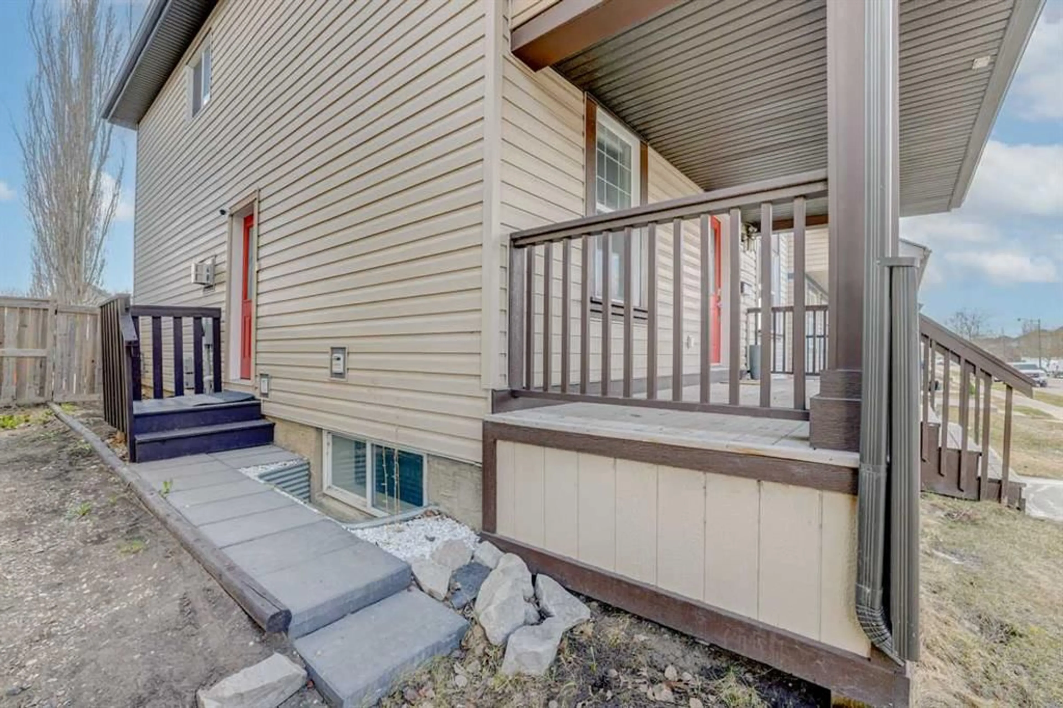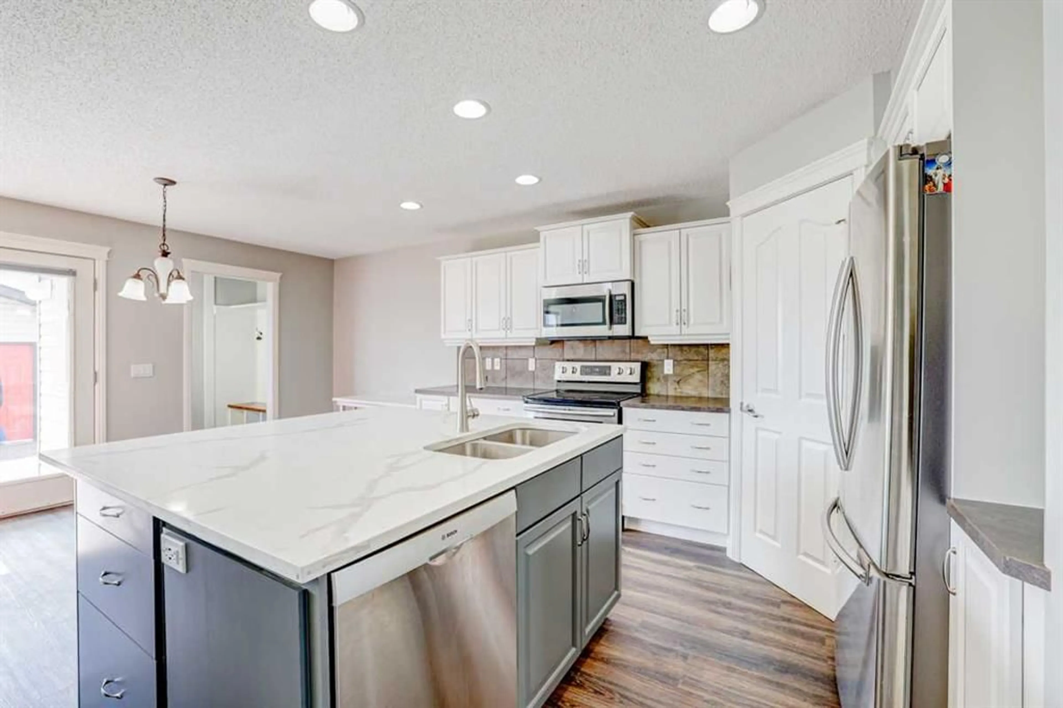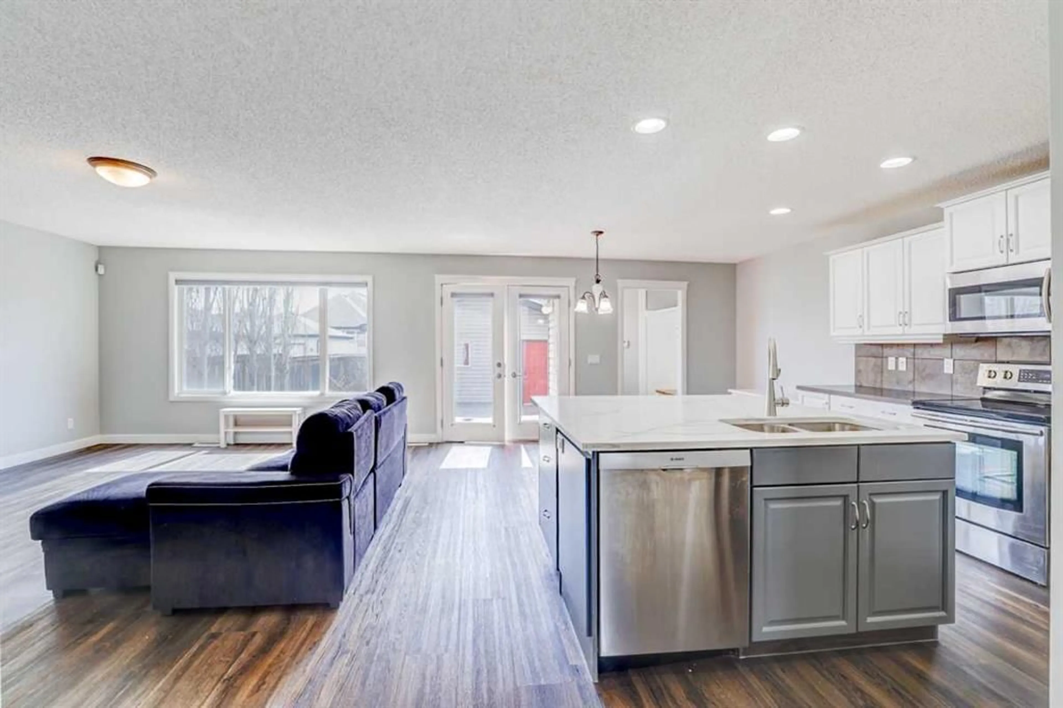68 Prestwick Close, Calgary, Alberta T2Z 4Y5
Contact us about this property
Highlights
Estimated ValueThis is the price Wahi expects this property to sell for.
The calculation is powered by our Instant Home Value Estimate, which uses current market and property price trends to estimate your home’s value with a 90% accuracy rate.Not available
Price/Sqft$355/sqft
Est. Mortgage$3,006/mo
Maintenance fees$227/mo
Tax Amount (2024)$4,066/yr
Days On Market10 days
Description
Welcome to Your Dream Home in the lovely community of Prestwick in McKenzie Towne! This beautifully updated five-bedroom home offers the perfect blend of modern upgrades and family-friendly living. Featuring a side entrance to the basement, this property is ideal for extended family or teenagers that need their own space! The heart of the home is the gorgeous kitchen, boasting a large quartz island and full stainless steel appliance package — perfect for both everyday living and entertaining. The main floor is designed for convenience with a laundry room and a versatile office or formal dining room and a cozy fireplace. Upstairs, you’ll love the bright bonus room, ideal for a fun family retreat. The primary bedroom is a true sanctuary with a luxurious en suite bathroom and a spacious walk-in closet. There are two other generously sized bedrooms and another 4 piece bathroom to finish this level. The FULLY FINISH basement with a separate PRIVATE SIDE ENTRANCE is ideal for every possibility! There are 2 more bedrooms down and a flex space with another 3 piece bathroom. Additional features include a double detached garage and a location that can’t be beat — close to schools, parks, and all the amenities McKenzie Towne has to offer. Don’t miss out on this incredible opportunity — homes like this don’t come up often!
Upcoming Open House
Property Details
Interior
Features
Main Floor
Living Room
12`6" x 9`0"Family Room
17`10" x 13`7"Dining Room
10`6" x 9`0"Kitchen
10`6" x 13`0"Exterior
Features
Parking
Garage spaces 2
Garage type -
Other parking spaces 0
Total parking spaces 2
Property History
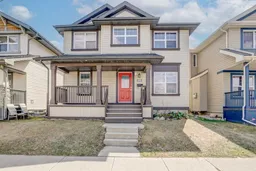 41
41
