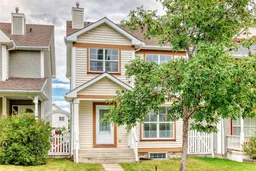Located in one of the most sought-after communities in the south, this beautiful two-story home is a true gem. Open concept from the living room, dining area, and kitchen, creating a warm, inviting space. The kitchen is equipped with a built-in fridge, newer appliances, corner pantry, and large working island with an eating bar. From the dining room there is a sliding patio door that leads to a spacious deck and an east-facing backyard that is fully fenced and landscaped. A convenient half bath is located on the main level. The insulated, drywalled and 220 electrical completes the double detached garage located at the back of the home. Upstairs, you’ll find three generously sized bedrooms, including a large master bedroom with a walk-in closet. The additional bedrooms offers plenty of closet space. A four piece bath upstairs completes the upper level. The fully developed basement provides even more living space, featuring a large recreation room, utility room with a newer washer and dryer. The main and upper levels have been updated with brand-new vinyl plank flooring and fresh paint, while the basement offers cozy carpet for comfort. Situated on a charming, tree-lined street with ample street parking, the home offers quick access to Deerfoot Trail and Stoney Trail.
Close to schools, parks, swimming public transportation, and all the amenities of 130th Avenue including Sobeys, restaurants, and more, this home is move-in ready and shows 10 out of 10.
Inclusions: Built-In Refrigerator,Dishwasher,Dryer,Electric Stove,Garage Control(s),Range Hood,Washer,Window Coverings
 50
50


