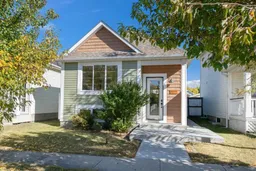WELCOME HOME! This beautiful fully renovated bi-level home has been completely transformed from top to bottom, offering a perfect blend of modern design, comfort, and functionality. With 4 spacious bedrooms and 3 beautifully finished bathrooms, this home is ideal for families and those who love quality craftsmanship. Perfectly situated on a quiet, tree-lined street just steps from a park, it delivers both peace and convenience. The main level features a bright open-concept layout with vaulted ceilings, wide-plank flooring, and an impressive designer kitchen complete with a massive quartz island, custom cabinetry, brand new premium stainless steel appliances, and sleek black finishes. Large windows fill the space with natural light, creating a warm and inviting atmosphere. Every detail has been thoughtfully upgraded, including new plumbing, new windows, and high-end finishes throughout. The lower level adds incredible versatility with a spacious recreation area, two additional bedrooms, a full bathroom, and a convenient kitchenette—perfect for guests, extended family, or potential rental use. Don't forget the central AC! Step outside to enjoy the composite deck overlooking a private, landscaped yard and a brand-new oversized double garage offering plenty of parking and storage. Truly move-in ready, this home is a rare turnkey opportunity in a sought-after, family-friendly community close to schools, shopping, parks, and pathways. A must-see property that combines modern luxury with everyday practicality. Book your showing today!
Inclusions: Dishwasher,Refrigerator,Stove(s),Washer/Dryer Stacked,Window Coverings
 47
47


