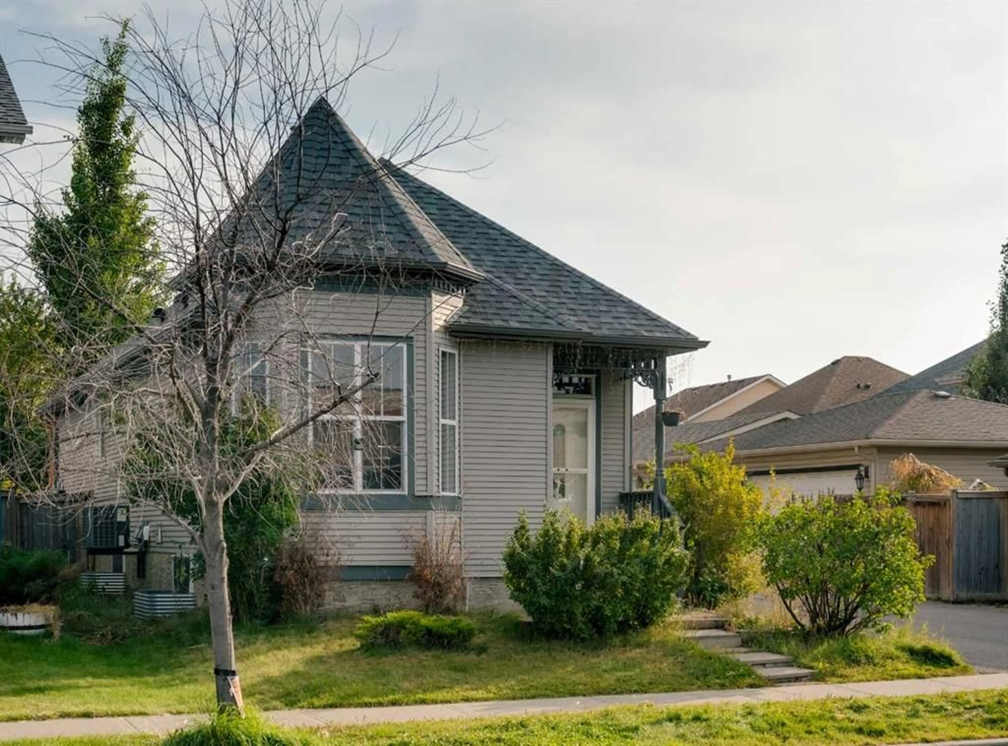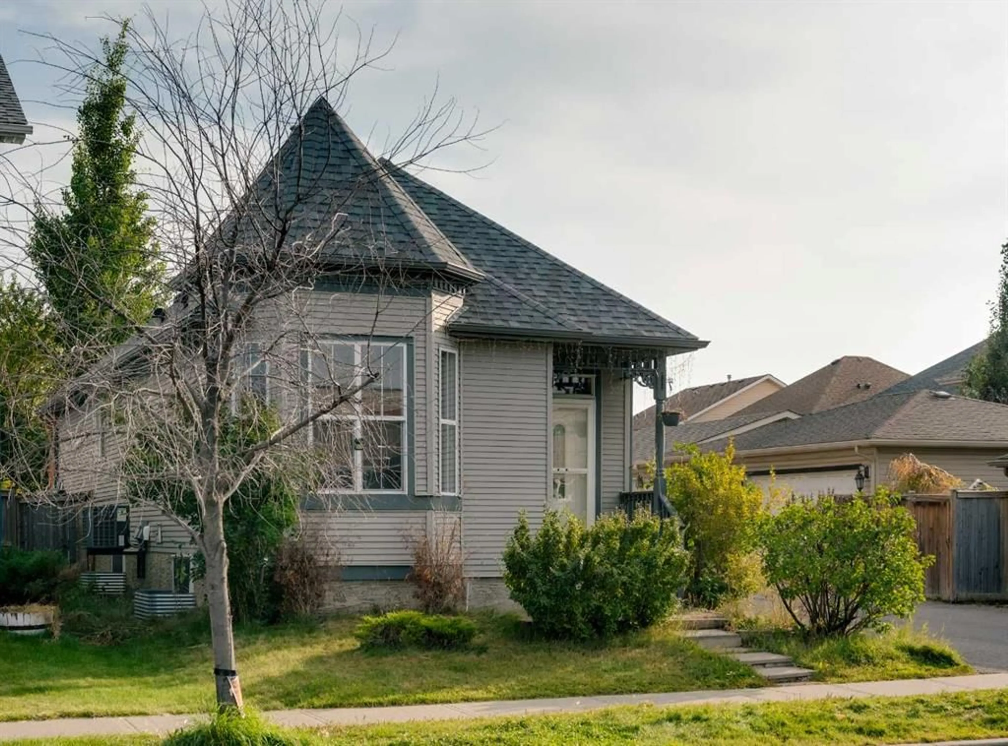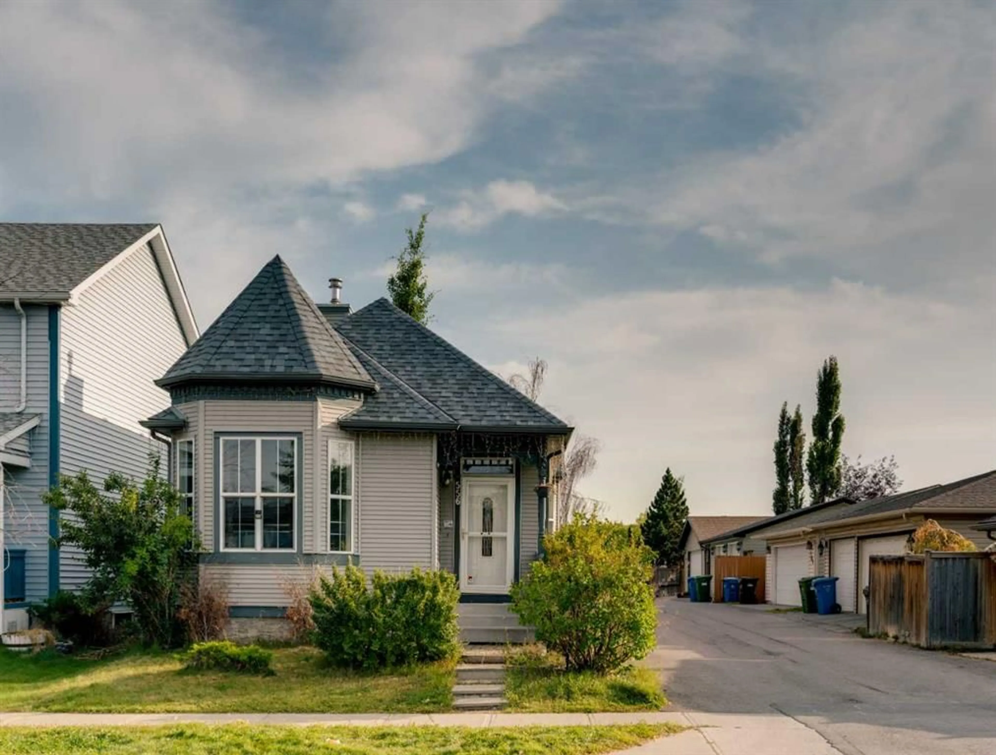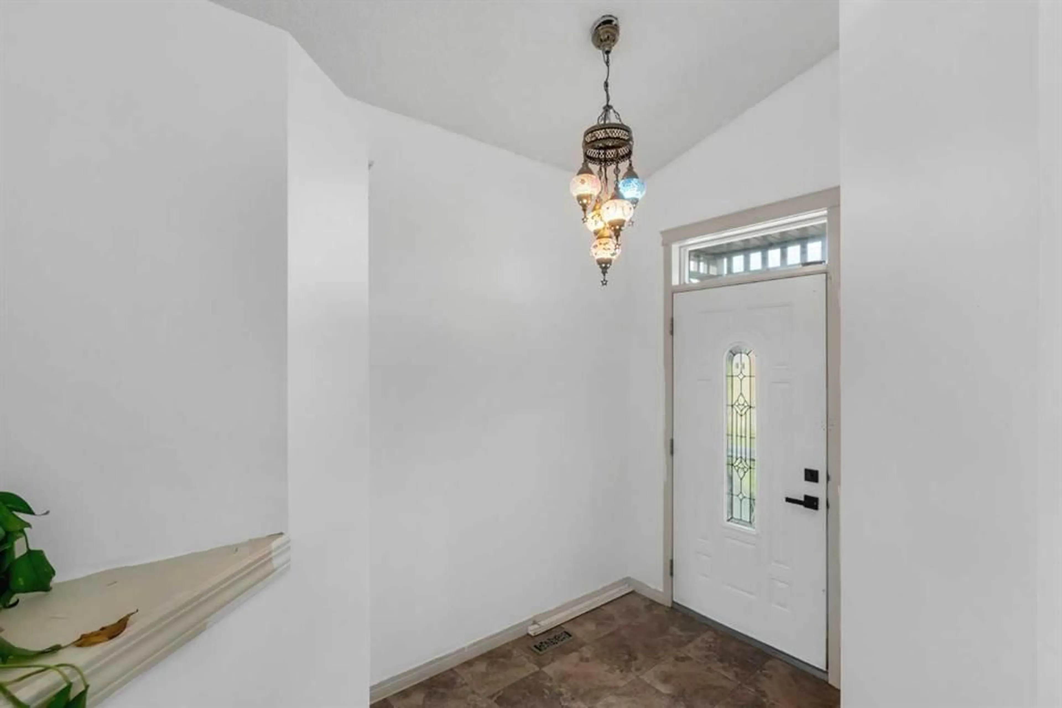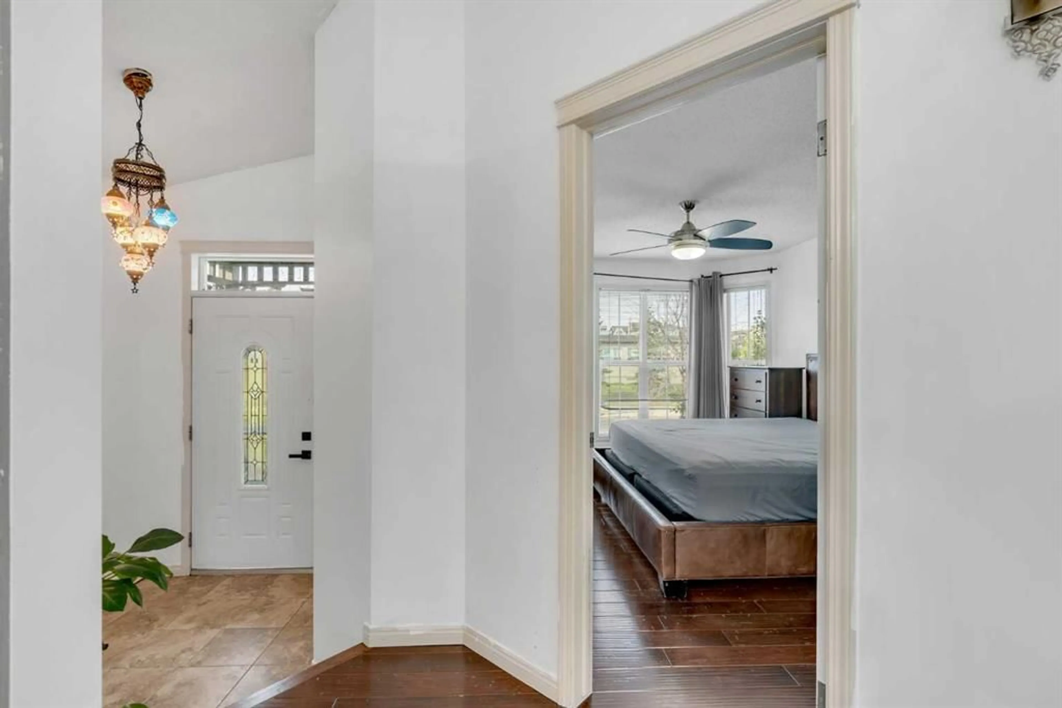556 Prestwick Cir, Calgary, Alberta T2Z 4P7
Contact us about this property
Highlights
Estimated valueThis is the price Wahi expects this property to sell for.
The calculation is powered by our Instant Home Value Estimate, which uses current market and property price trends to estimate your home’s value with a 90% accuracy rate.Not available
Price/Sqft$468/sqft
Monthly cost
Open Calculator
Description
Small town Living in Prestwick Village ~ Tucked into a prime corner lot in McKenzie Towne, this “Torrisdale” bungalow floor plan offers exceptional potential in a location that’s hard to beat—right across from a school, green space, and just minutes to the full amenities of 130th Avenue. With lane access and a separate back entrance that could allow for separated basement access, this home is priced to allow a future home owner to renovate with their own touches and ready for someone with vision to bring it back to life. The thoughtful layout starts with a welcoming front porch and split-level foyer, creating a distinct entrance that sets the tone for the rest of the home. At the front, the spacious primary bedroom features large windows, a generous closet, and jack-and-jill ensuite access for smart, private functionality. The second bedroom sits just beyond, perfect for guests or family. The heart of the home is a bright, open-concept kitchen, dining, and living area—highlighted by a skylight, vaulted ceilings, hardwood floors, and an included portable fireplace. The kitchen offers plenty of space, including a pantry for storage. Downstairs, the fully finished basement adds over 900 sqft of additional living space. It is complete with two additional bedrooms, another full bathroom, and a flexible rec space for work or play. Central A/C keeps the whole home comfortable, while the fenced yard adds privacy and outdoor potential. With excellent bones and a flexible layout, this home is an ideal fit for renovators or buyers looking to personalize their space, in one of Calgary’s most charming and accessible communities. McKenzie Towne Offers walkable streets, vibrant parks, and a strong sense of neighborhood. With easy access to schools, shops, transit, and major roadways, it’s a community built for convenience and lifestyle.
Property Details
Interior
Features
Main Floor
5pc Bathroom
6`8" x 13`11"Bedroom
8`6" x 10`9"Dining Room
12`0" x 9`7"Foyer
7`0" x 8`1"Exterior
Features
Parking
Garage spaces -
Garage type -
Total parking spaces 2
Property History
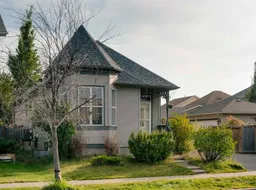 35
35
