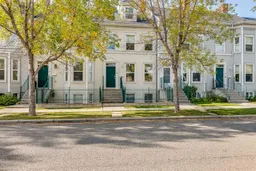Welcome to 55 Prestwick Park SE, a beautifully maintained former show home in desirable McKenzie Towne. Offering over 1,700 sq. ft. of developed living space across three levels, this home combines thoughtful design, comfort, and versatility. Featuring air conditioning, a double detached garage, and a sunny southwest backyard, it’s ideally located within walking distance to restaurants, shops, schools, and transit.
The main floor showcases 9-foot ceilings, crown moldings, and a spacious living room centered around a cozy gas fireplace. The kitchen is well-equipped with stainless steel appliances, a pantry, breakfast bar, and durable ceramic tile flooring. A flex room just off the kitchen provides space for a dining area, office, or den, and the private back deck offers the perfect spot to relax and enjoy the landscaped yard.
Upstairs you’ll find two generous primary bedrooms, each with its own remodeled ensuite bathroom. The primary suite features vaulted ceilings, a skylight, and a walk-in closet. Convenient upper-level laundry completes this floor.
The professionally developed lower level offers modern flexibility with space for guests, family, or a quiet retreat. With its separate entrance, large windows, spacious family/recreation room, third bedroom, full bathroom, and a kitchenette with its own fridge, washer, and dryer, this level provides privacy and function to suit your lifestyle. A ground-level patio and on-street parking add extra convenience.
Additional updates include a newer hot water tank, newer washer and dryer, updated fixtures, central vacuum, a BBQ gas line, and low-maintenance living with condo fees covering lawn care, snow removal, and exterior upkeep.
This is a rare opportunity to own a move-in-ready home in McKenzie Towne offering thoughtful design, flexible living spaces, and a prime location close to all amenities. Book your private showing today!
Inclusions: Central Air Conditioner,Dishwasher,Electric Stove,Microwave,Range Hood,Refrigerator,Washer/Dryer Stacked,Window Coverings
 37
37


