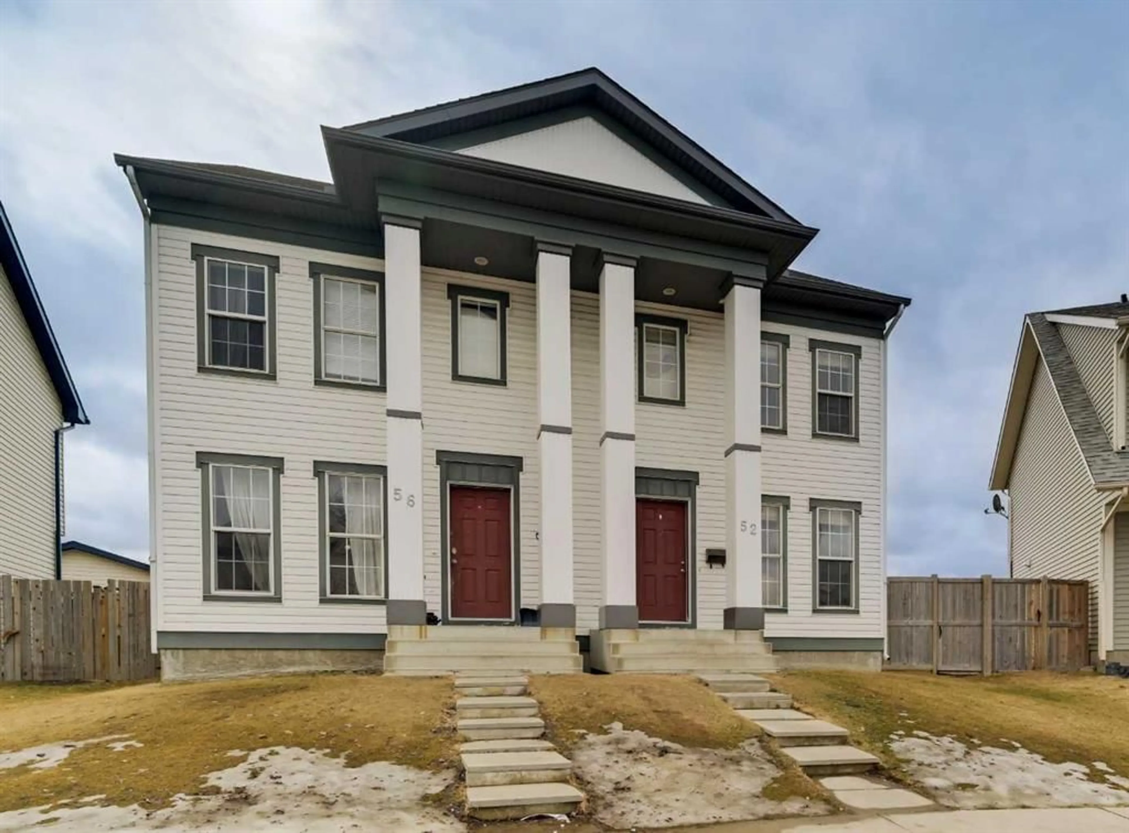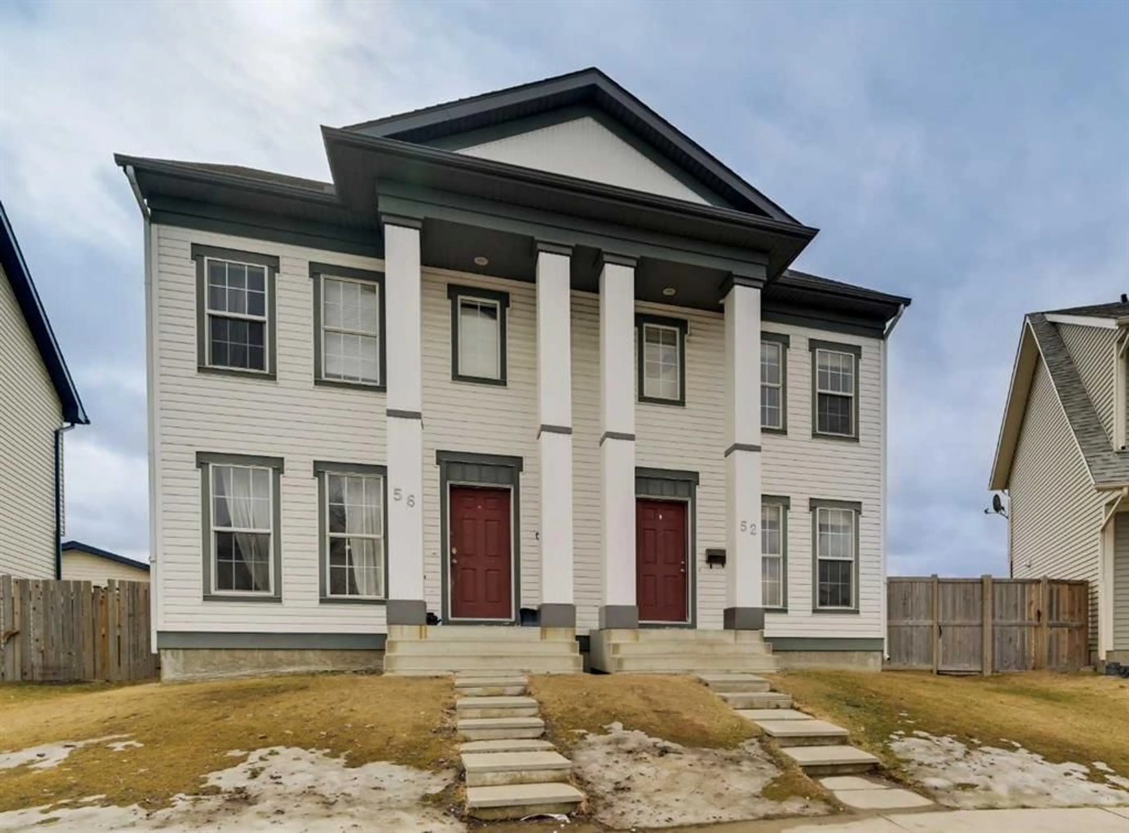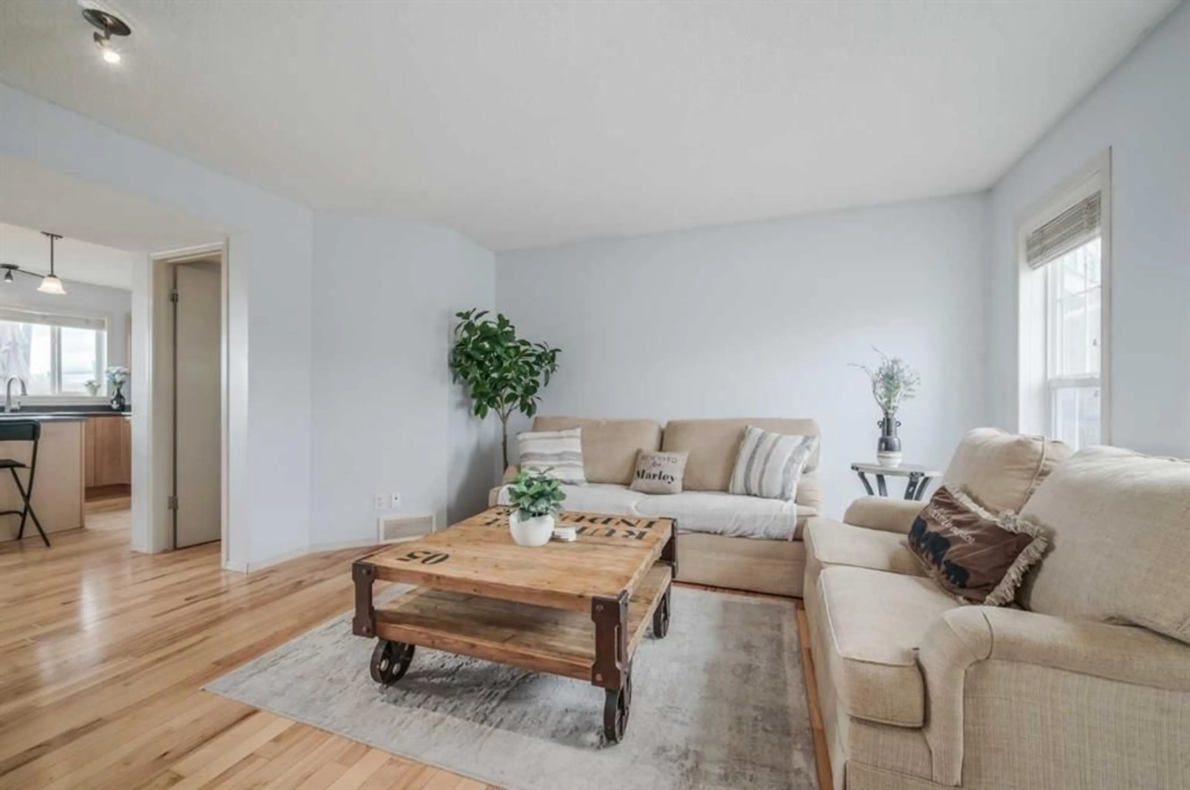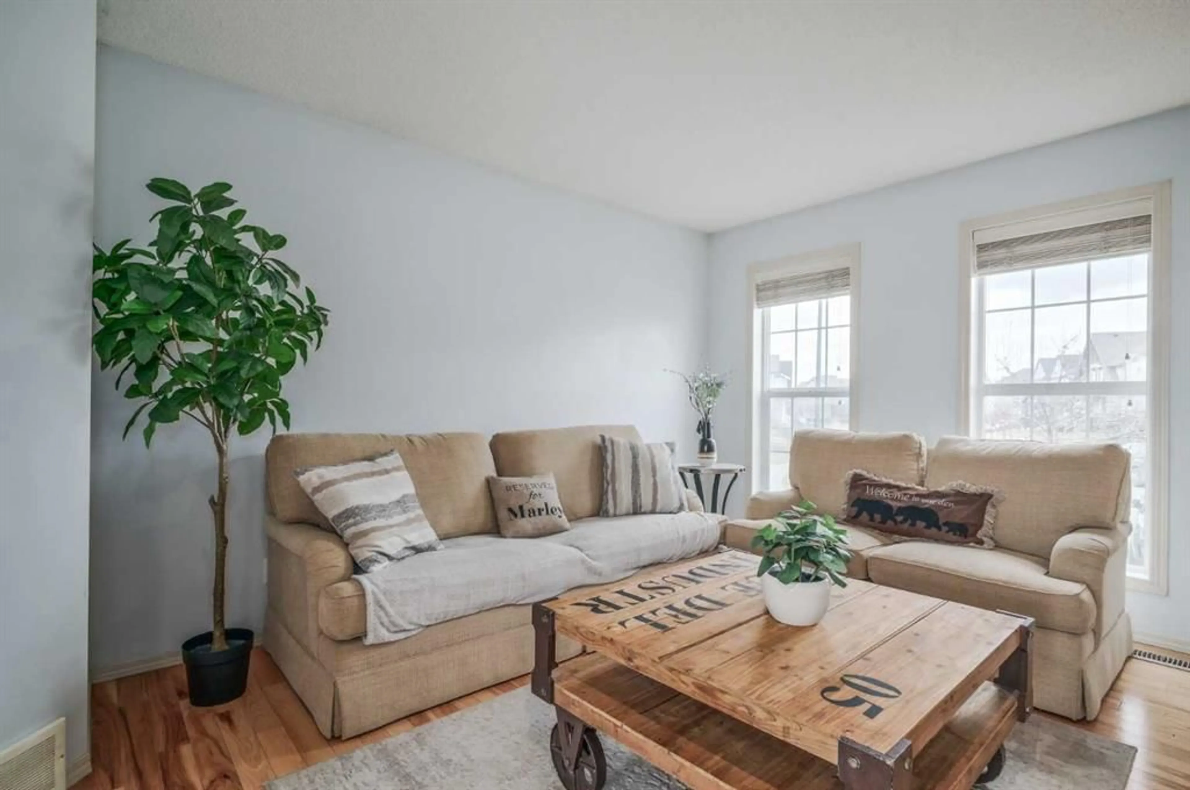52 Elgin Meadows View, Calgary, Alberta T2Z 0E9
Contact us about this property
Highlights
Estimated ValueThis is the price Wahi expects this property to sell for.
The calculation is powered by our Instant Home Value Estimate, which uses current market and property price trends to estimate your home’s value with a 90% accuracy rate.Not available
Price/Sqft$466/sqft
Est. Mortgage$2,255/mo
Tax Amount (2024)$2,756/yr
Days On Market4 days
Description
52 Elgin Meadows View is a beautiful, 2 storey, half duplex home situated on a quiet street in the desirable community of Mckenzie Towne. As you step inside, you’re welcomed into the open concept living space, ideal for family life. The living room allows ample natural light to flow in through the large front windows and you can rest your feet and cozy up in front of the gas fireplace. The kitchen has a convenient pantry and ample cupboards, and a center island, the perfect place for kids to enjoy their after school snack. Enjoy eating in the dining space or step outside the sliding glass door onto an oversized deck to enjoy dinner outdoors. You’ll appreciate the large, pie shaped, backyard! It has enough room to build a future two, or three car, garage and still have room to run around and play! Plus you can tuck all your toys and lawn equipment away in the shed. The upper level hosts your primary bedroom with its own ensuite, including a stand-up shower, plus two additional good sized bedrooms and a full bathroom. The fully developed basement has bonus living space, a fourth bedroom, and is completed with the laundry / furnace room. This home offers 1634 sq of functional, developed space. Ideally situated in the community, it’s a short walking distance to parks, located close to all amenities including schools, grocery stores, fitness facilities and more, and is an easy commute to Stoney Trail and Deerfoot. A few additional note worthy features include: new shingles, replaced in July of 2022, new hot water tank as of Jan 2025, routine furnace and fireplace maintenance (including a furnace inducer motor and sensor in Oct 2023). Come view this home today!
Property Details
Interior
Features
Upper Floor
3pc Ensuite bath
5`6" x 5`8"4pc Bathroom
7`9" x 4`11"Bedroom
8`4" x 10`6"Bedroom
8`11" x 10`9"Exterior
Features
Parking
Garage spaces -
Garage type -
Total parking spaces 2
Property History
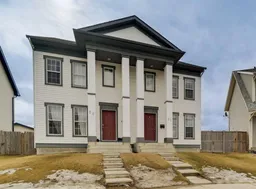 29
29
