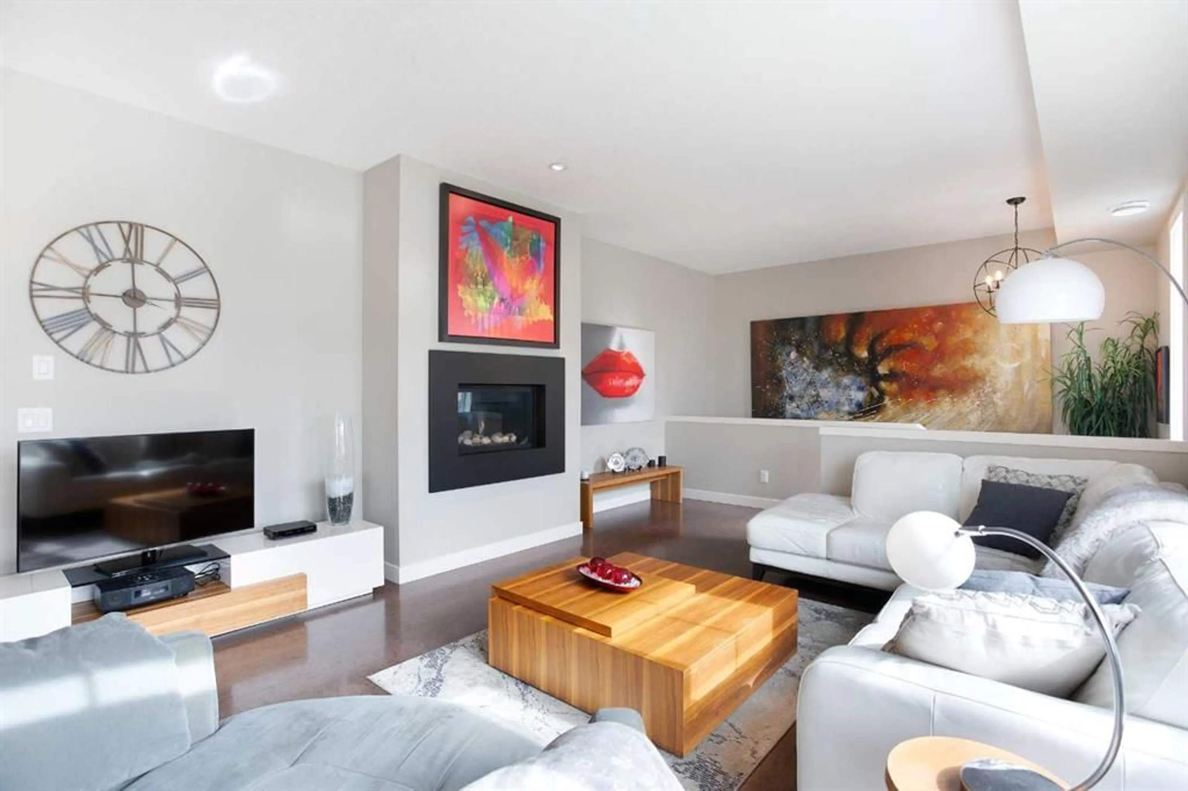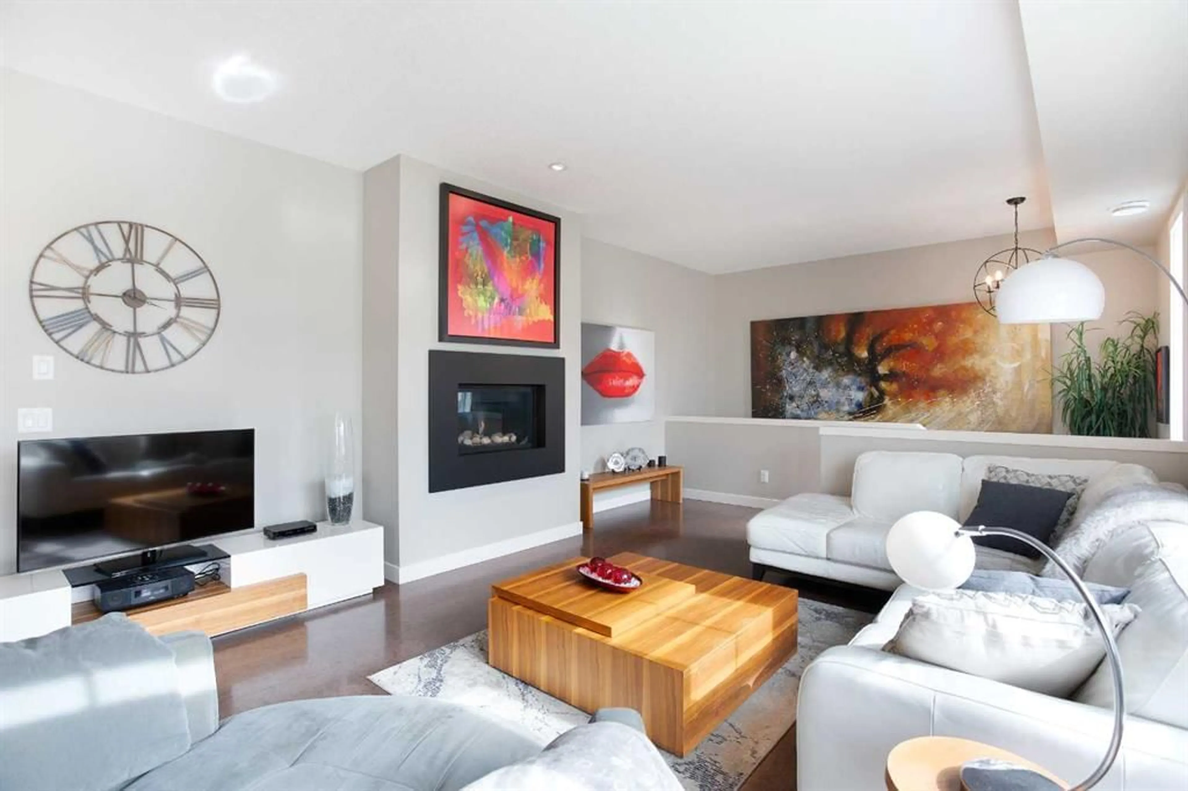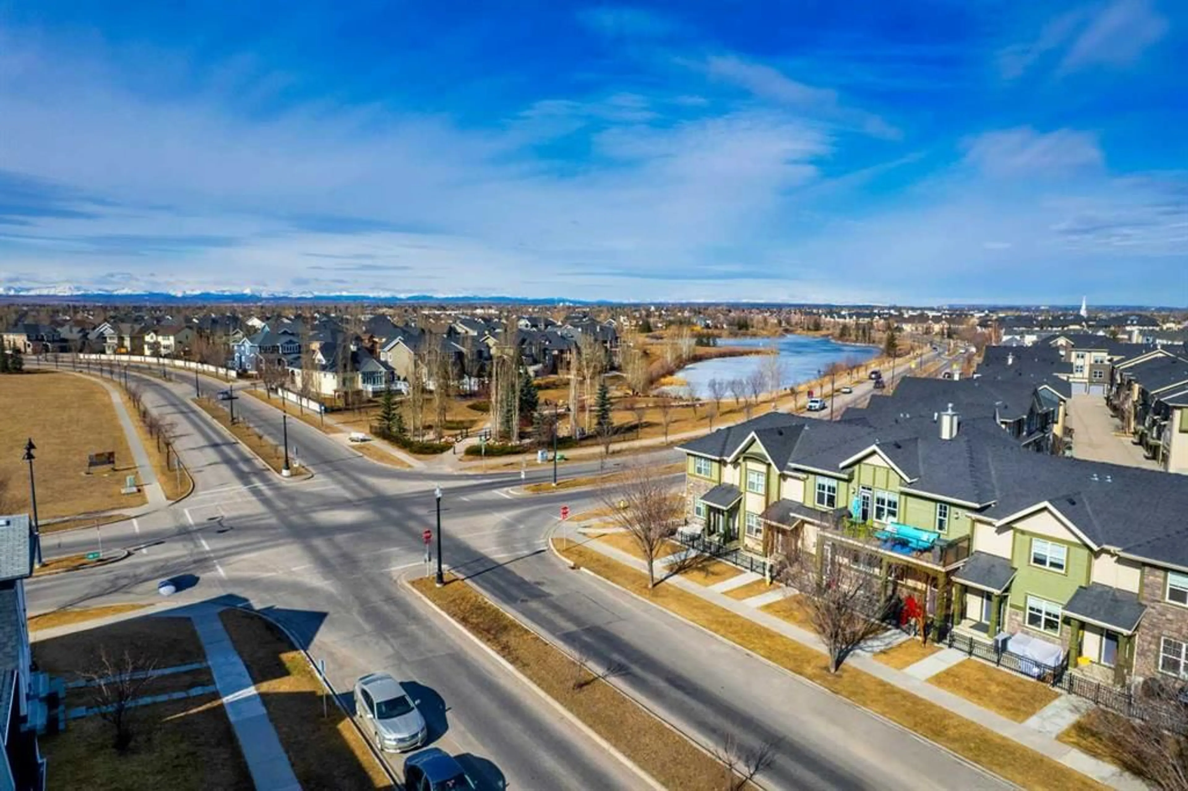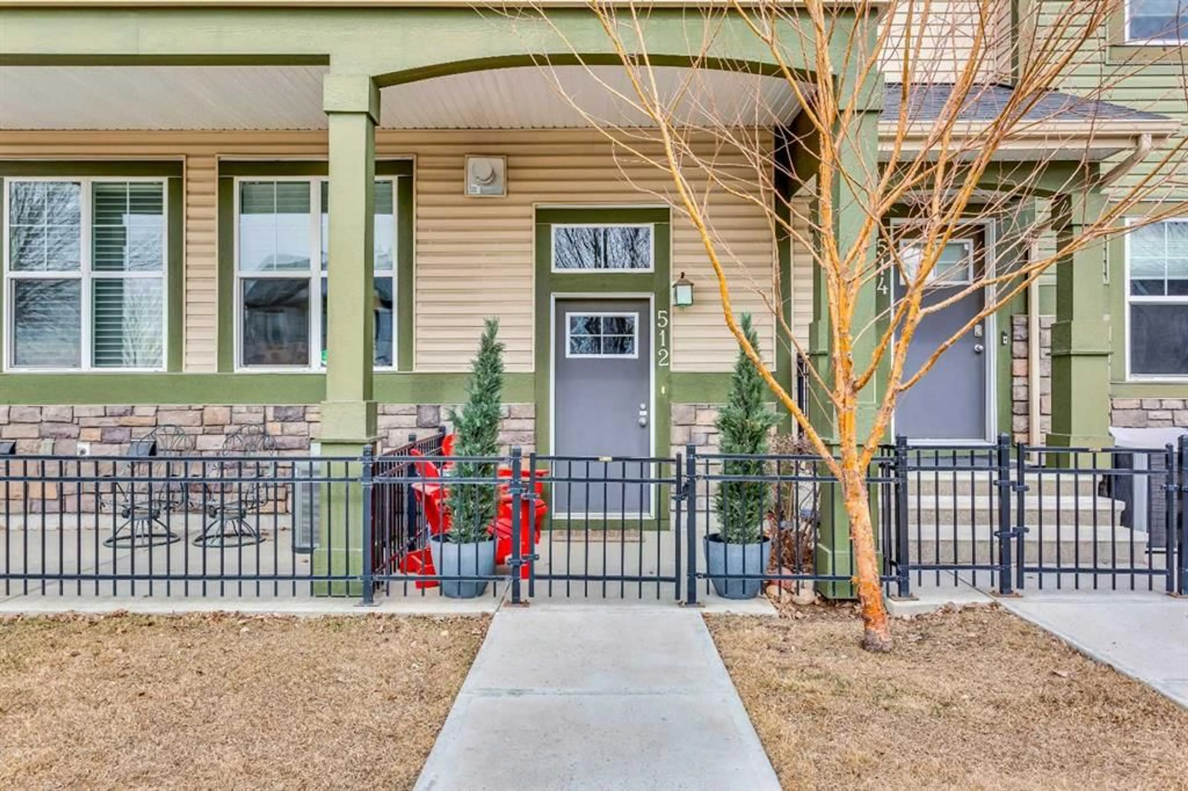512 Mckenzie Towne Dr, Calgary, Alberta T2Z 1C7
Contact us about this property
Highlights
Estimated ValueThis is the price Wahi expects this property to sell for.
The calculation is powered by our Instant Home Value Estimate, which uses current market and property price trends to estimate your home’s value with a 90% accuracy rate.Not available
Price/Sqft$343/sqft
Est. Mortgage$2,115/mo
Maintenance fees$341/mo
Tax Amount (2024)$2,503/yr
Days On Market3 days
Description
Welcome to this stunning condo, offering just over 1650 SQFT of beautifully developed living space. The open-concept living area features soaring 9' ceilings and showcases a kitchen with a spacious quartz island, sleek stainless steel appliances, upgraded lighting and cabinetry that extends to the ceiling. The kitchen flows seamlessly into the spacious dining area and cozy living room which is highlighted by a gas fireplace and has access to the expansive deck, equipped with glass railings that highlight the mountain view to the west. Moving through, you’ll find three well-sized bedrooms, including a primary with an ensuite and walk in closet! The generously sized laundry room with shelving and two closets enhance the functionality of the main level. The partially finished basement offers versatile and separate living space perfect for a man cave, home gym, theater, or additional storage. And don't forget about the central air conditioning which will help keep you comfortable in the summer months! Park your vehicles safely in the double attached garage, or take advantage of street parking right outside your front door. Located in a prime location, this home is only a short walk to Starbucks, Shoppers, Sobeys, restaurants and bars, Inverness pond, the Bow River pathway and more! Don’t miss the opportunity to see this incredible condo for yourself – schedule your private viewing today!
Property Details
Interior
Features
Main Floor
Kitchen
13`5" x 12`6"Dining Room
12`6" x 10`8"Living Room
18`8" x 13`11"Laundry
8`5" x 6`3"Exterior
Features
Parking
Garage spaces 2
Garage type -
Other parking spaces 0
Total parking spaces 2
Property History
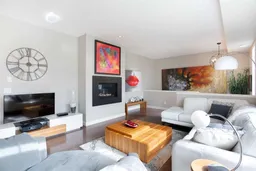 17
17
