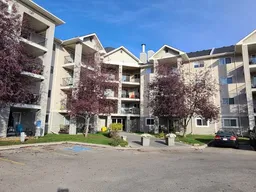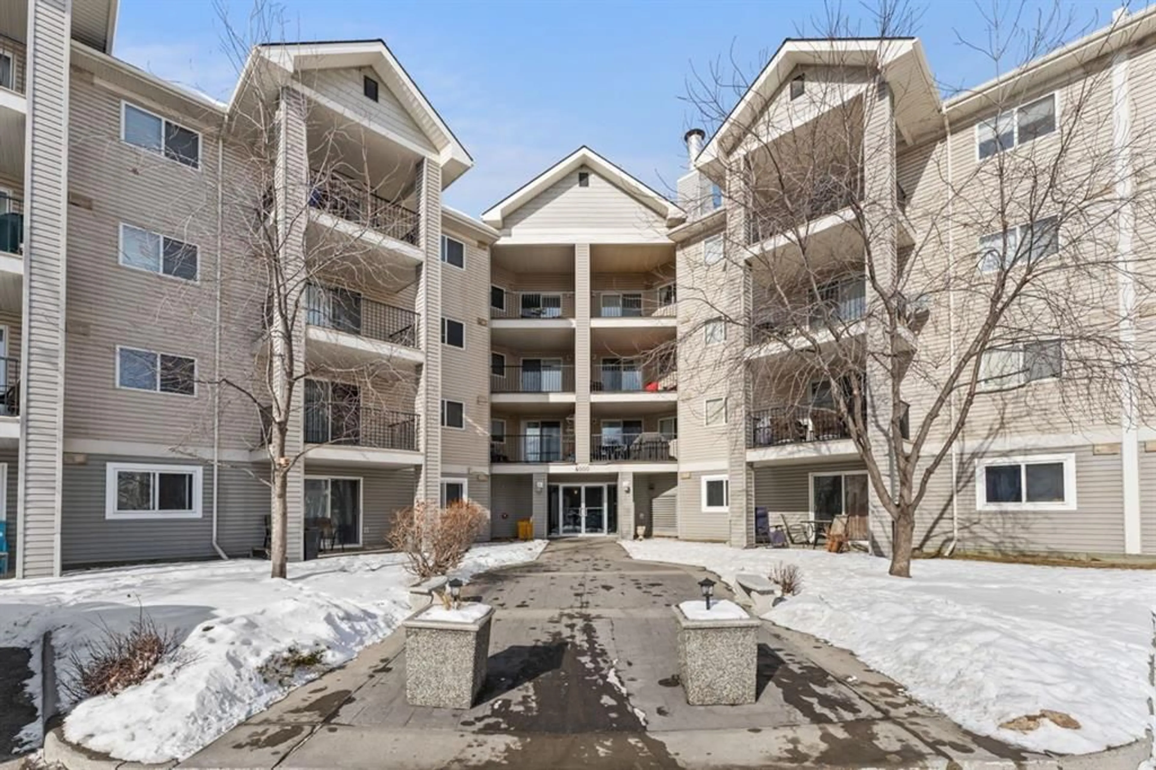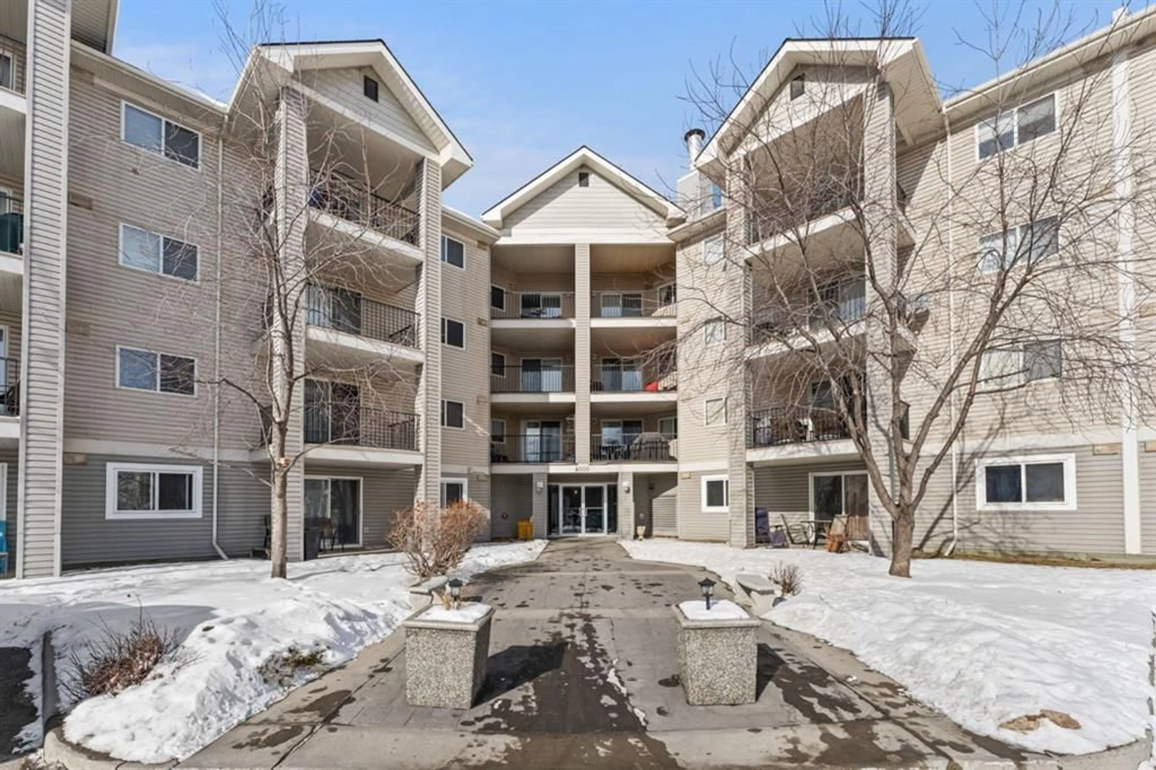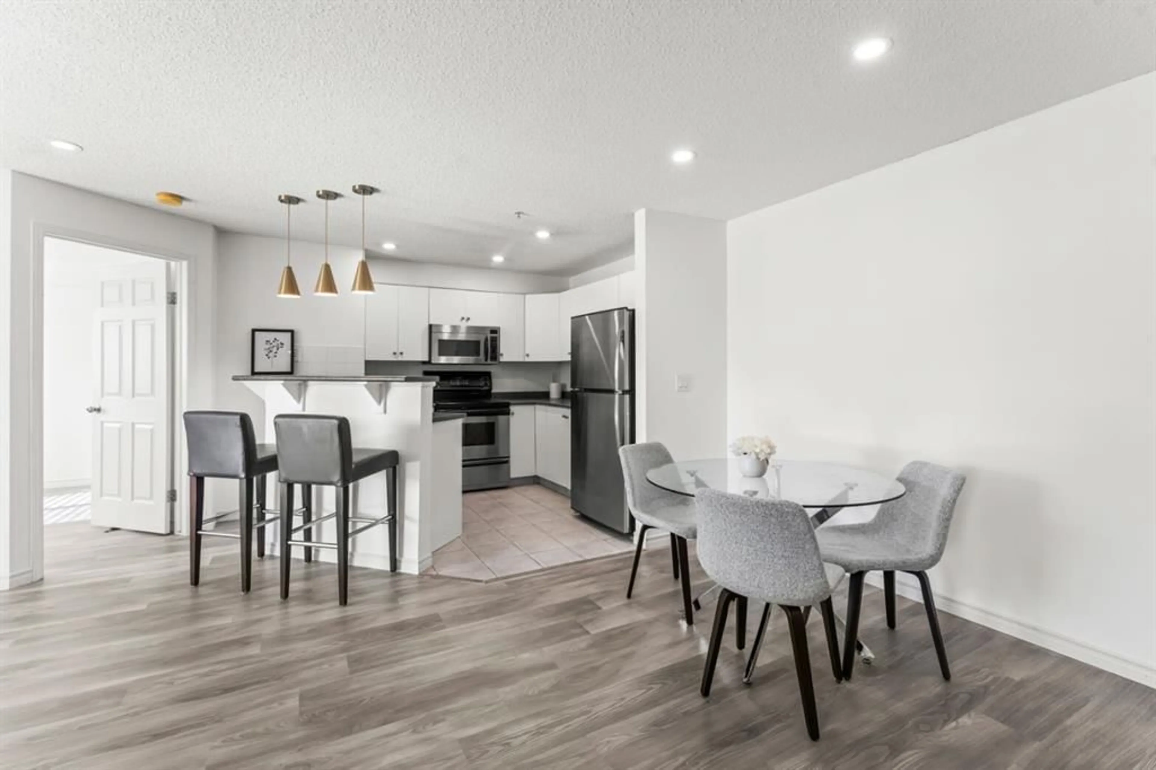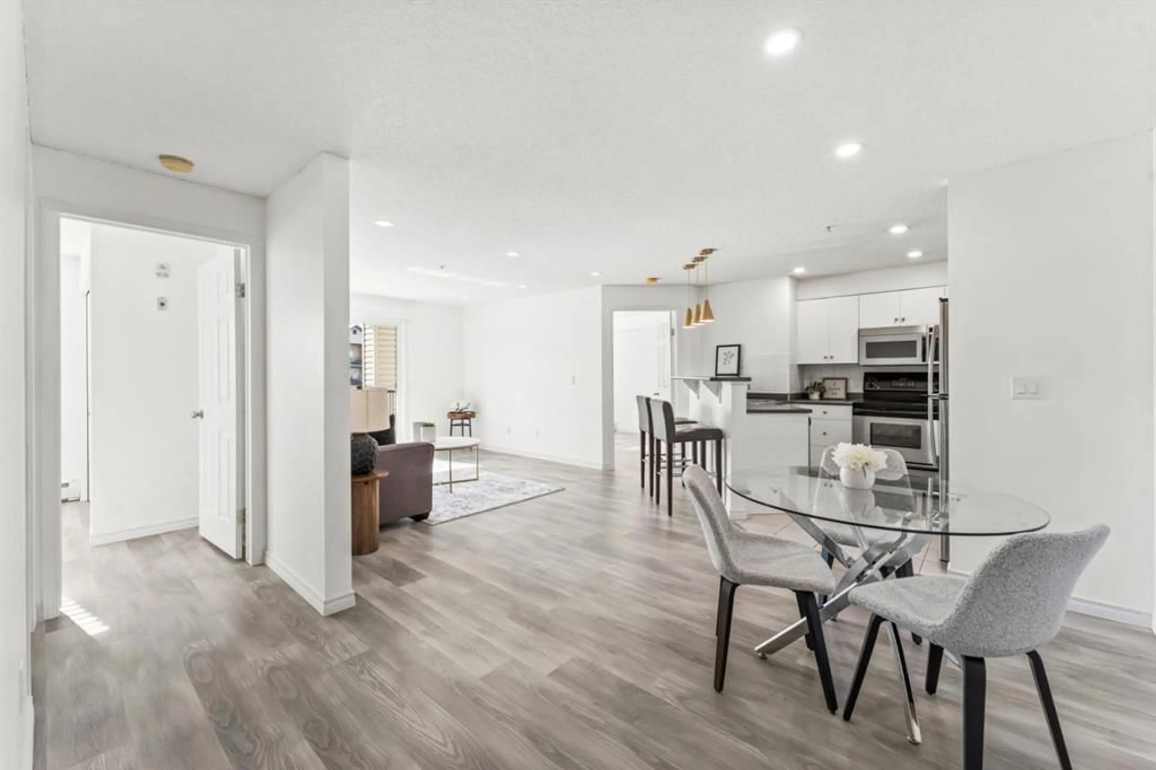4975 130 Ave #4319, Calgary, Alberta T2Z 4M5
Contact us about this property
Highlights
Estimated ValueThis is the price Wahi expects this property to sell for.
The calculation is powered by our Instant Home Value Estimate, which uses current market and property price trends to estimate your home’s value with a 90% accuracy rate.Not available
Price/Sqft$375/sqft
Est. Mortgage$1,396/mo
Maintenance fees$405/mo
Tax Amount (2024)$1,491/yr
Days On Market57 days
Description
Welcome to your quaint 2 Bed, 2 bath condo is a perfect blend of modern comfort and convenience located in the heart of McKenzie Towne! This gorgeous unit has new gray modern luxury vinyl plank throughout with a corner kitchen with newly updated white cabinetry, stainless steel appliances and sit up peninsula. It boasts a large dining area that can fit most rectangle or round tables and a great living room space that leads out to your good size deck with a south exposure - giving you sun and natural light all day long! The two good size bedrooms are separated by the living room giving segregation and privacy from one another and include a full-size bathroom for each to use. The primary bedroom has a walk-through closet leading you to the attached ensuite with walk-in shower and vanity. The 2nd bedroom has the bathroom located just on the other side, a matching 4pc bath with shower/tub combo, vanity. This great space also includes in suite laundry with stacked, newer front load washer and dryer and some in suite storage as well. This newly renovated condo has been painted throughout white and with its SOUTH exposure gives full natural light and sun all day long. It is perfect for a small family or anyone wanting all your living space on one level. Low condo fees make is great for an investment or rental. With all the amenities and shops just a short walk away, it truly offers a convenient, car-free lifestyle. You can walk to all your fav restaurants or shops and enjoy everything you could want, right out your back door. A truly great condo opportunity for the price. Don’t wait… it wont last.
Property Details
Interior
Features
Main Floor
Bedroom
12`2" x 10`3"4pc Bathroom
8`4" x 5`1"Dining Room
15`6" x 10`6"Kitchen
9`5" x 9`11"Exterior
Features
Parking
Garage spaces -
Garage type -
Total parking spaces 1
Condo Details
Amenities
Elevator(s), Parking, Visitor Parking
Inclusions
Property History
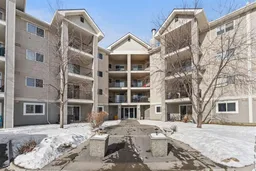 22
22