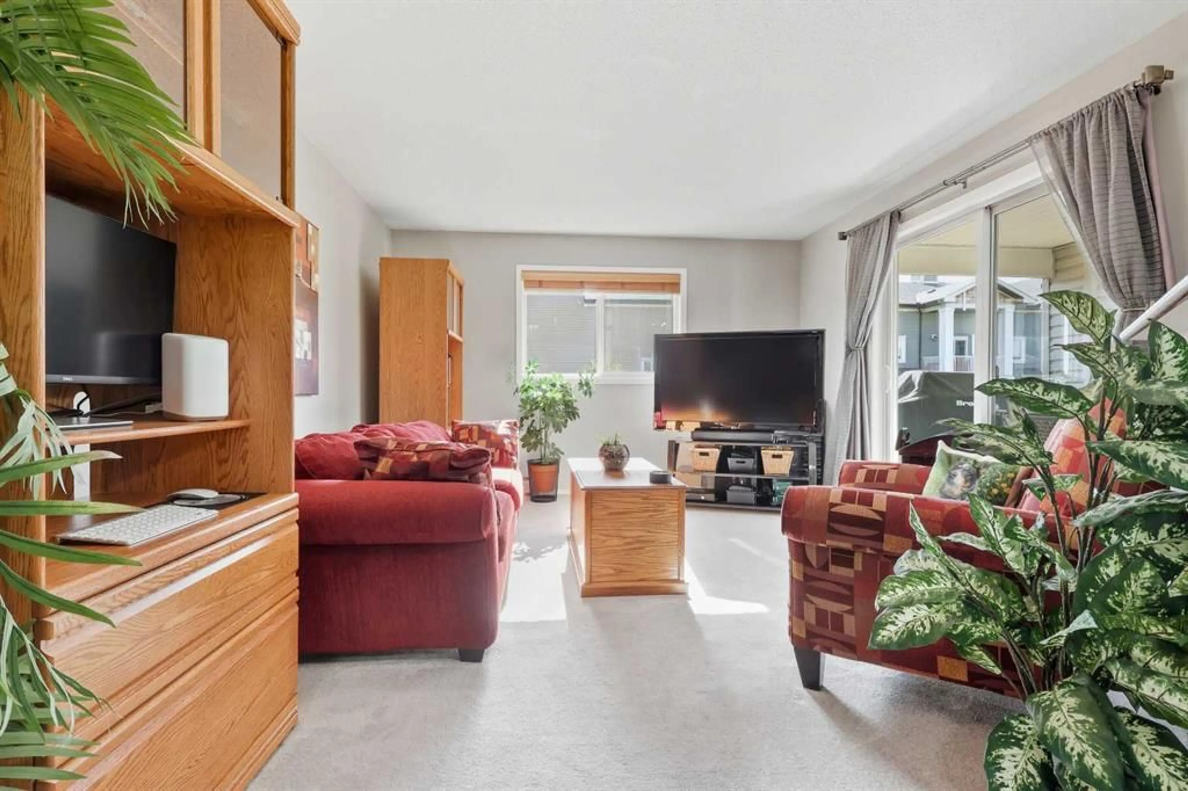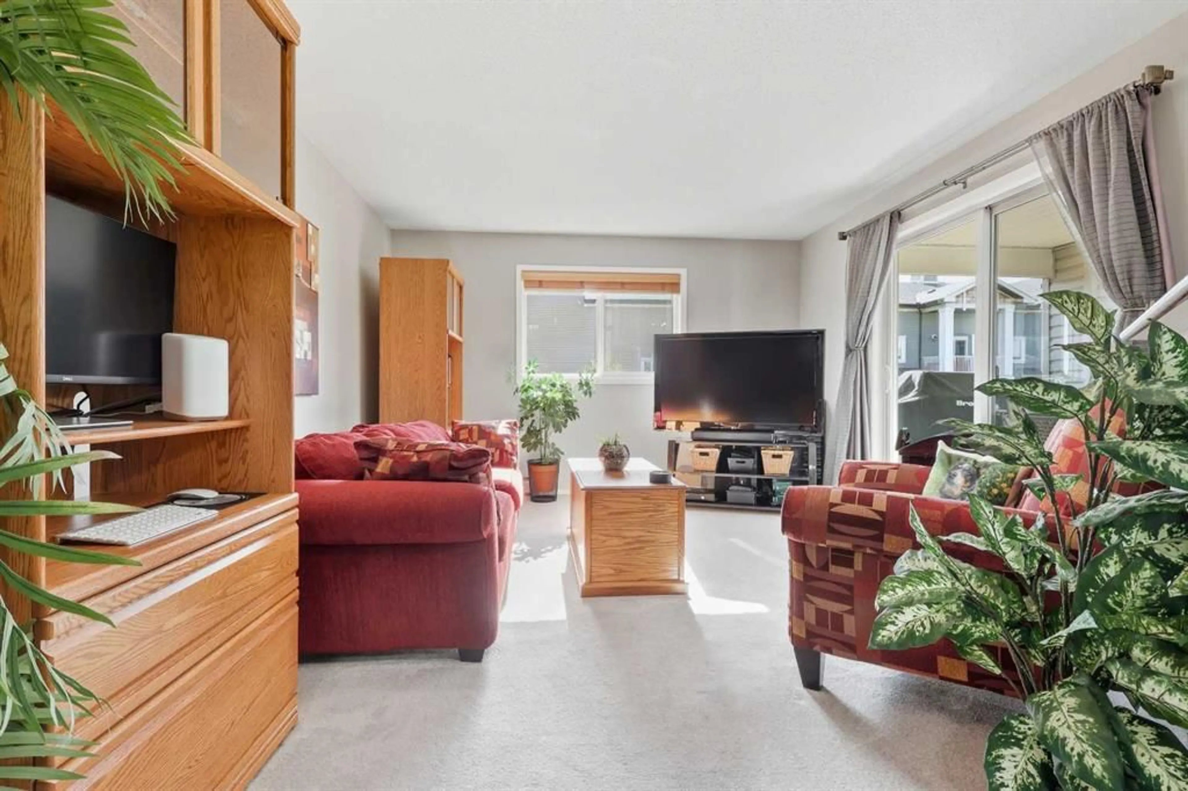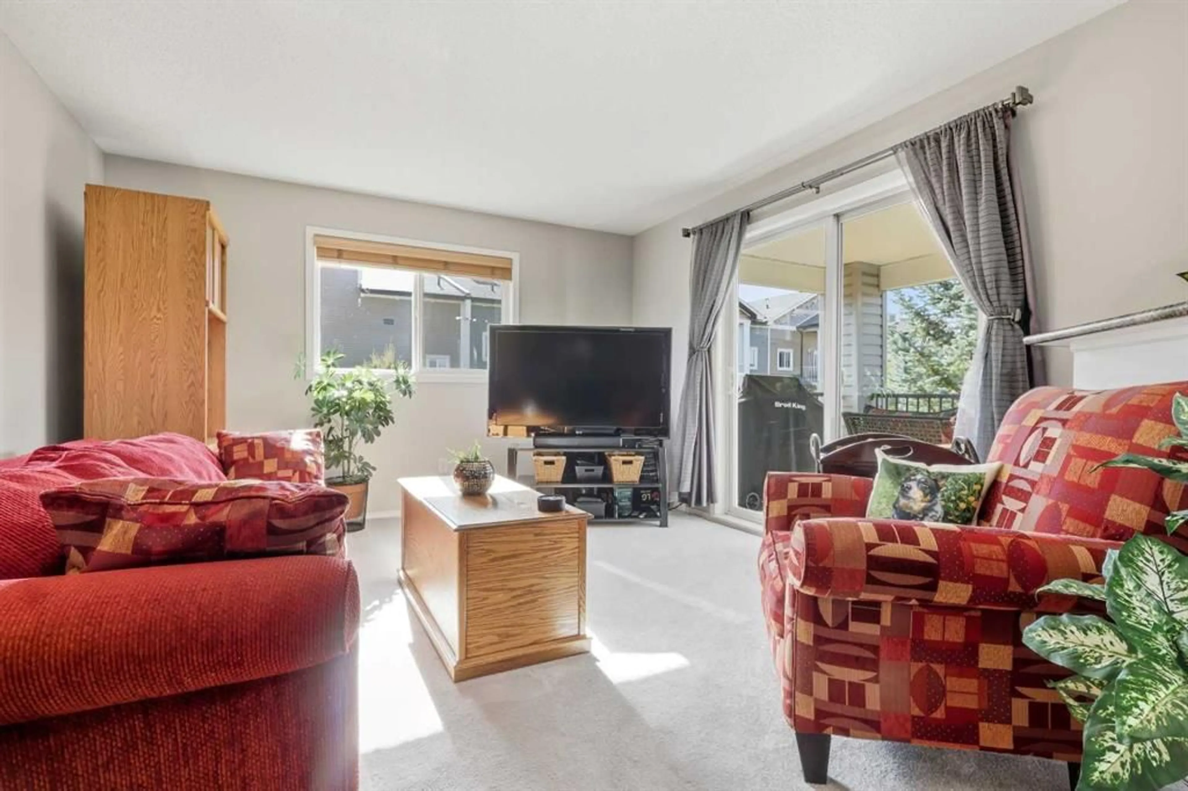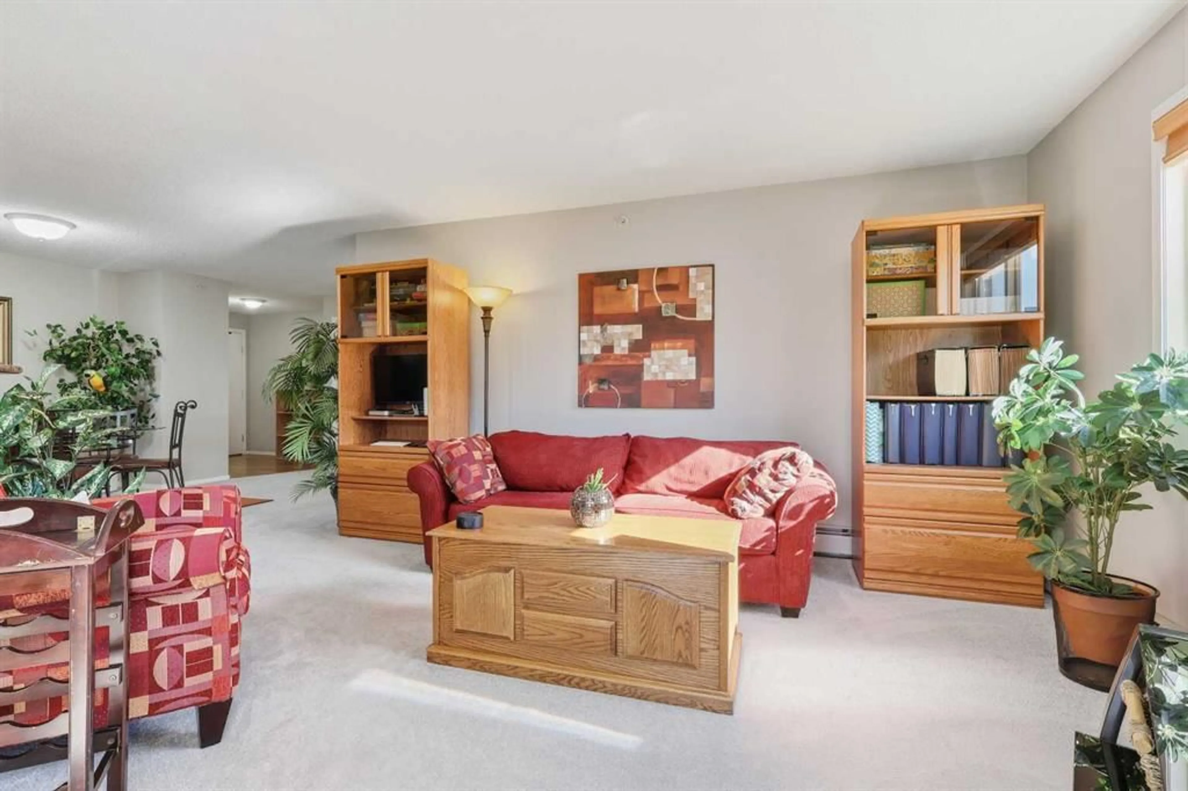4975 130 Ave #2417, Calgary, Alberta T2Z 4P1
Contact us about this property
Highlights
Estimated valueThis is the price Wahi expects this property to sell for.
The calculation is powered by our Instant Home Value Estimate, which uses current market and property price trends to estimate your home’s value with a 90% accuracy rate.Not available
Price/Sqft$328/sqft
Monthly cost
Open Calculator
Description
Welcome to Unit 2417 at South Pointe Condos, a stunning top-floor corner unit offering nearly 1,000 sq ft of bright, open living space. This rare 2 bedroom, 2 bath home is one of the largest units in the building and perfectly blends comfort, convenience, and style. With its southwest exposure, the unit is filled with natural light throughout the day, offering spectacular mountain views from the balcony where you can even make out the individual peaks on a clear day. Step inside to find a spacious and functional layout featuring a large living area, perfect for relaxing or entertaining. The primary suite includes a walk-through closet plus an additional full closet for extra storage, along with a private 4-piece ensuite. The secondary bedroom is generous in size and ideal for guests, a home office, or family. You’ll also appreciate the in-unit storage room, providing plenty of extra space rarely found in condo living. The condo fees include all utilities, offering incredible value and peace of mind. Location is everything — and this one has it all. Situated right beside the 130 Avenue SE shopping district, you’ll have easy access to restaurants, grocery stores, coffee shops, and countless retail options just steps from your door. Transit stops are conveniently close, and for outdoor lovers, a bike path leads directly into Fish Creek Provincial Park, making this one of the most walkable and connected areas in Calgary’s southeast. Enjoy the perfect balance of urban convenience and outdoor recreation — all from the comfort of your private, sun-filled top-floor retreat.
Property Details
Interior
Features
Main Floor
Living Room
15`6" x 12`5"Kitchen
11`4" x 9`7"Dining Room
10`2" x 9`6"Laundry
3`3" x 3`0"Exterior
Features
Parking
Garage spaces -
Garage type -
Total parking spaces 1
Condo Details
Amenities
Elevator(s), Parking, Snow Removal, Trash, Visitor Parking
Inclusions
Property History
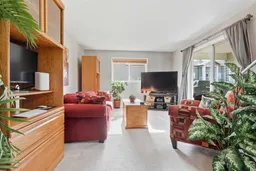 29
29
