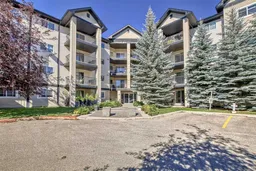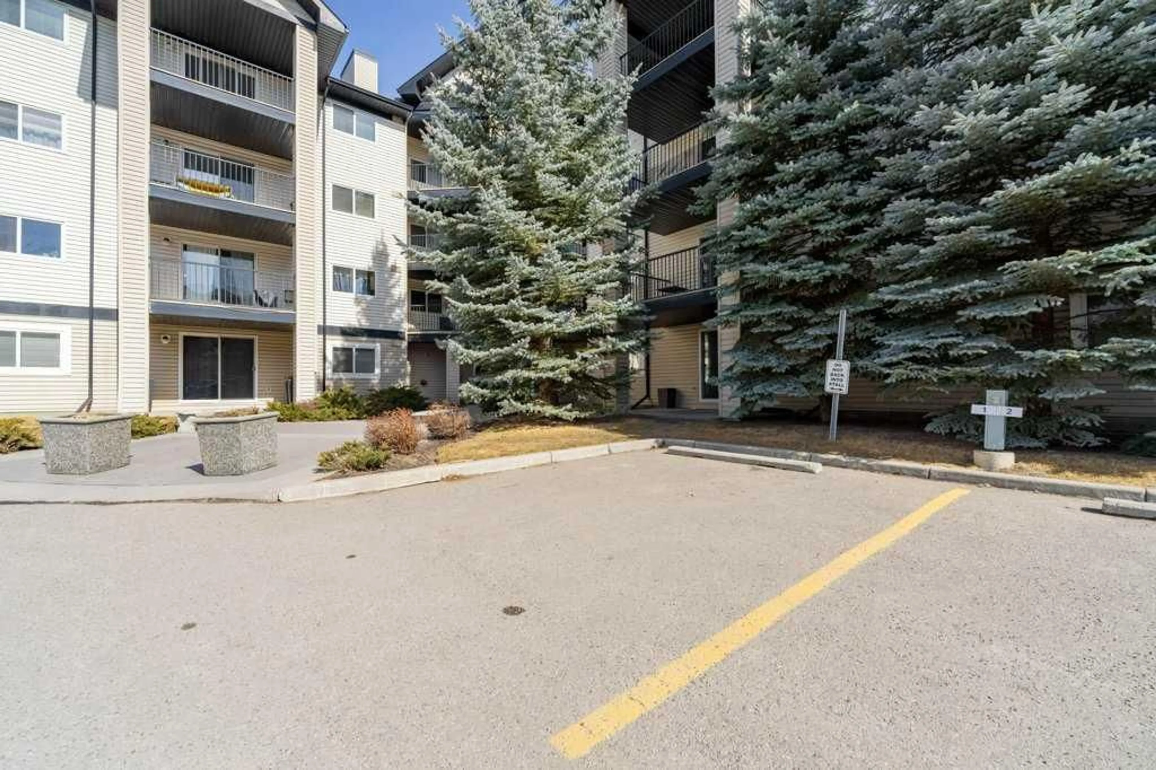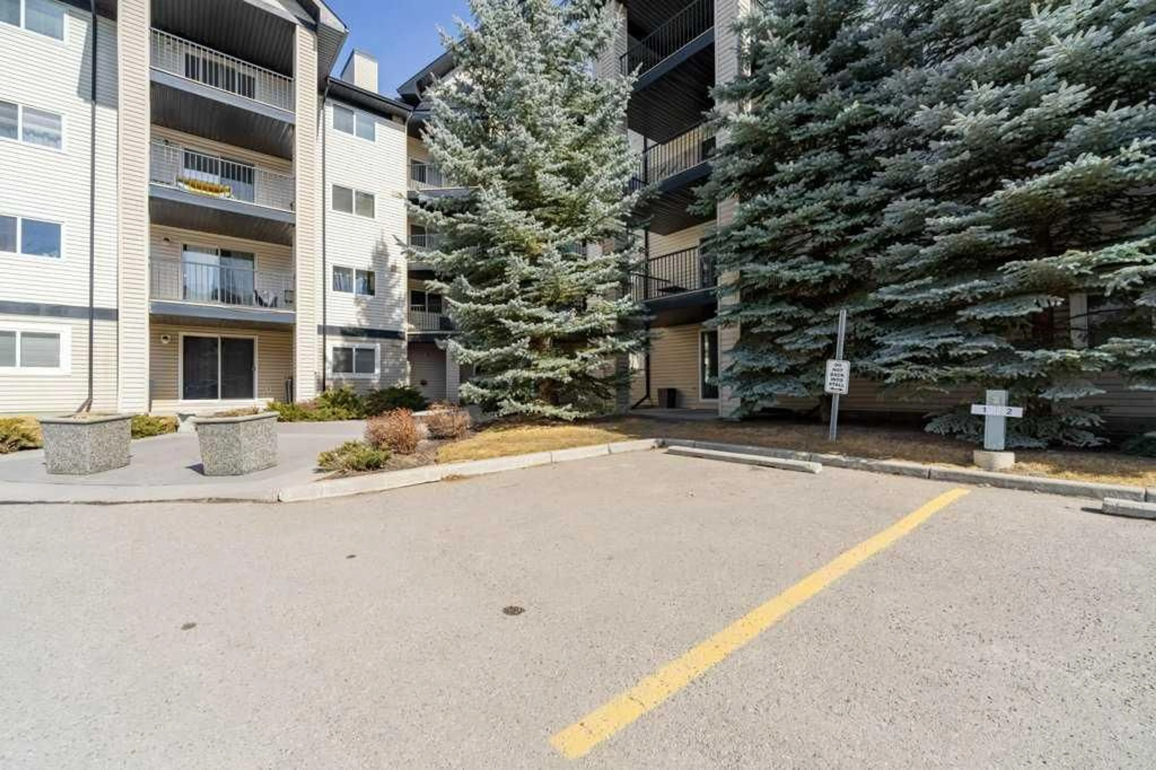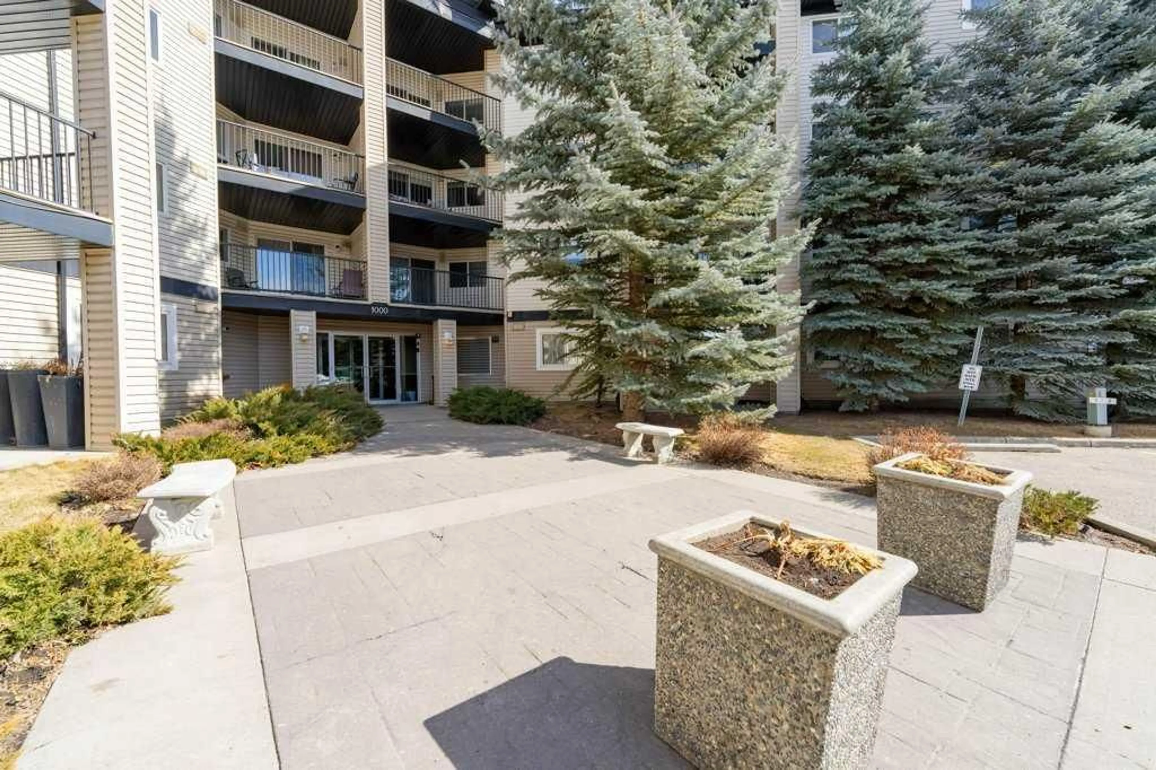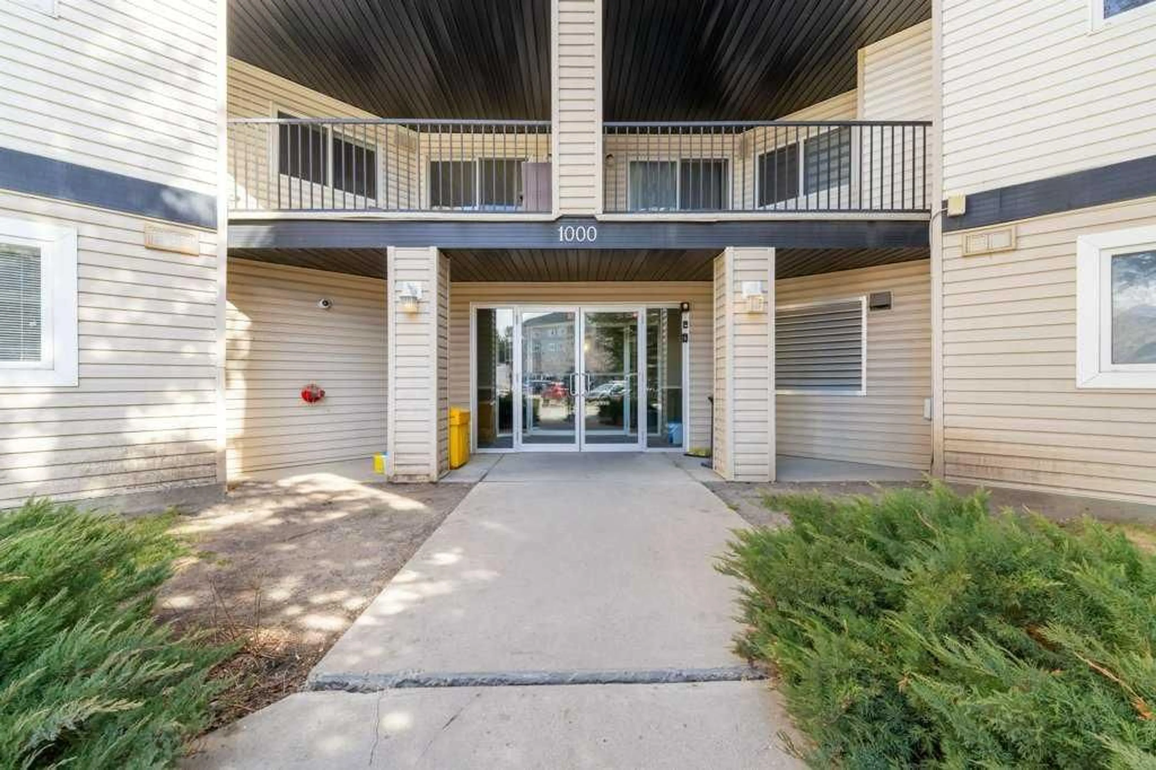4975 130 Ave #1305, Calgary, Alberta T2Z 4M4
Contact us about this property
Highlights
Estimated ValueThis is the price Wahi expects this property to sell for.
The calculation is powered by our Instant Home Value Estimate, which uses current market and property price trends to estimate your home’s value with a 90% accuracy rate.Not available
Price/Sqft$350/sqft
Est. Mortgage$1,273/mo
Maintenance fees$405/mo
Tax Amount (2024)$1,492/yr
Days On Market36 days
Description
Step into elevated comfort and everyday convenience in this beautifully maintained 2-bedroom, 2-bathroom condo, offering exceptional value with a LOW CONDO FEE OF JUST $404.83—INCLUDING ALL UTILITIES, EVEN ELECTRICITY! This home features a bright, open-concept living area filled with natural light, creating an inviting space perfect for both relaxing and entertaining. The spacious living room is the true highlight, featuring a cozy fireplace that enhances the warmth and charm of the space. Large windows flood the room with sunlight, while the west-facing balcony offers the perfect spot to unwind, enjoy evening BBQs. The functional kitchen includes ample cabinetry and an eating bar—ideal for casual meals or catching up with friends while you cook. Both bedrooms are generously sized and thoughtfully separated for privacy, each conveniently located next to a full 3-piece bathroom. This layout is ideal for roommates, guests, or a dedicated home office. Additional conveniences include in-suite laundry, ample in-unit storage, and a separate storage locker on the main floor.Set within a secure, well-managed building, this home offers peace of mind and is pet-friendly with board approval. Located just steps from 130th Avenue, you’re only minutes away from Walmart, Safeway, Lowe’s, and a variety of shops, restaurants, cafés, and essential services. The area is known for its excellent schools, nearby parks, walking paths, and quick access to Deerfoot and Stoney Trail—ensuring effortless commutes and weekend getaways. Whether you're a homeowner or investor, this property offers fantastic value in a highly desirable SE Calgary location. Don’t miss out—schedule your showing today!
Property Details
Interior
Features
Main Floor
Bedroom - Primary
12`1" x 10`8"Bedroom
10`4" x 11`10"Living Room
16`6" x 14`11"Dining Room
10`2" x 11`10"Exterior
Features
Parking
Garage spaces -
Garage type -
Total parking spaces 1
Condo Details
Amenities
Bicycle Storage, Elevator(s), Parking, Storage, Trash, Visitor Parking
Inclusions
Property History
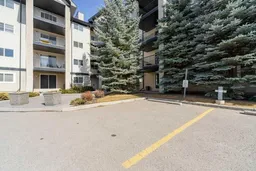 27
27