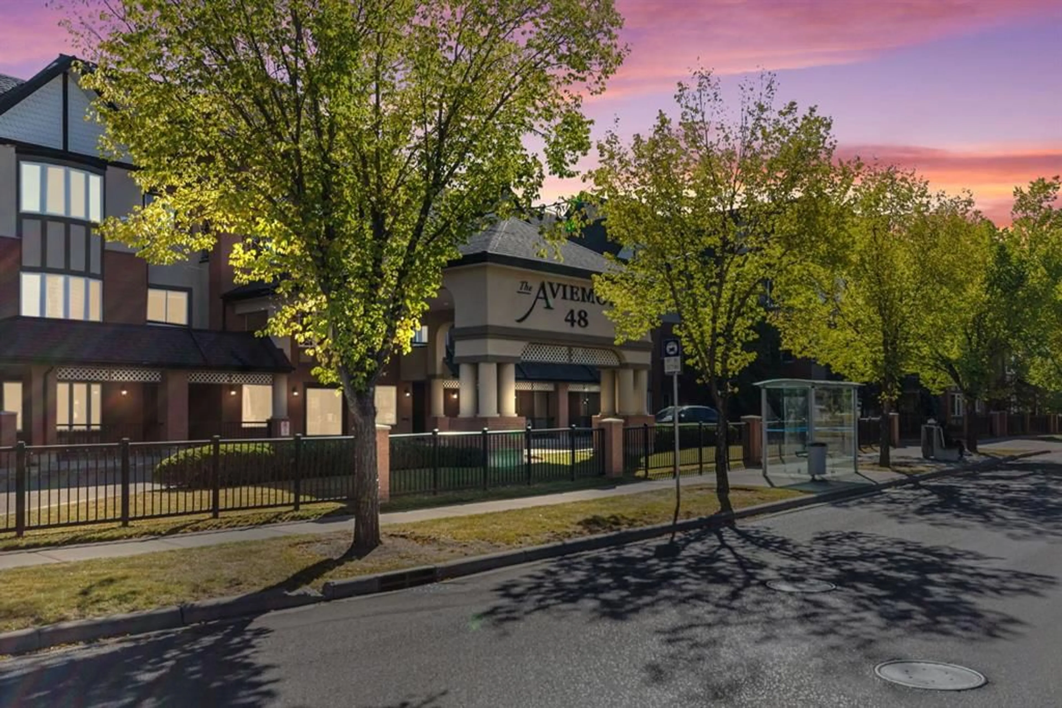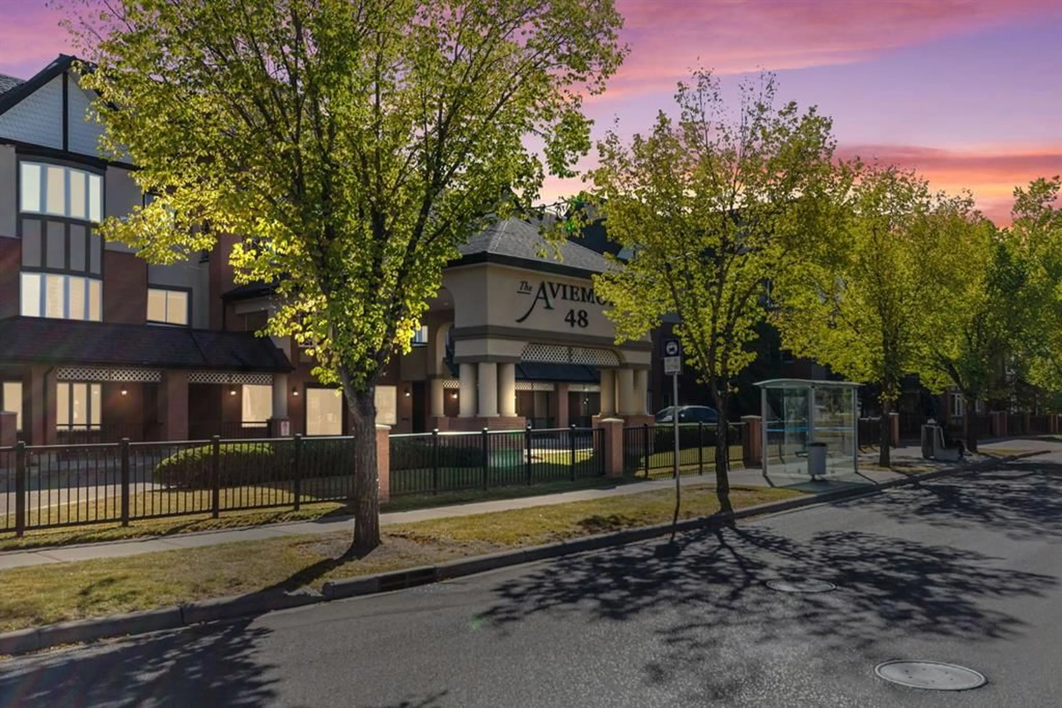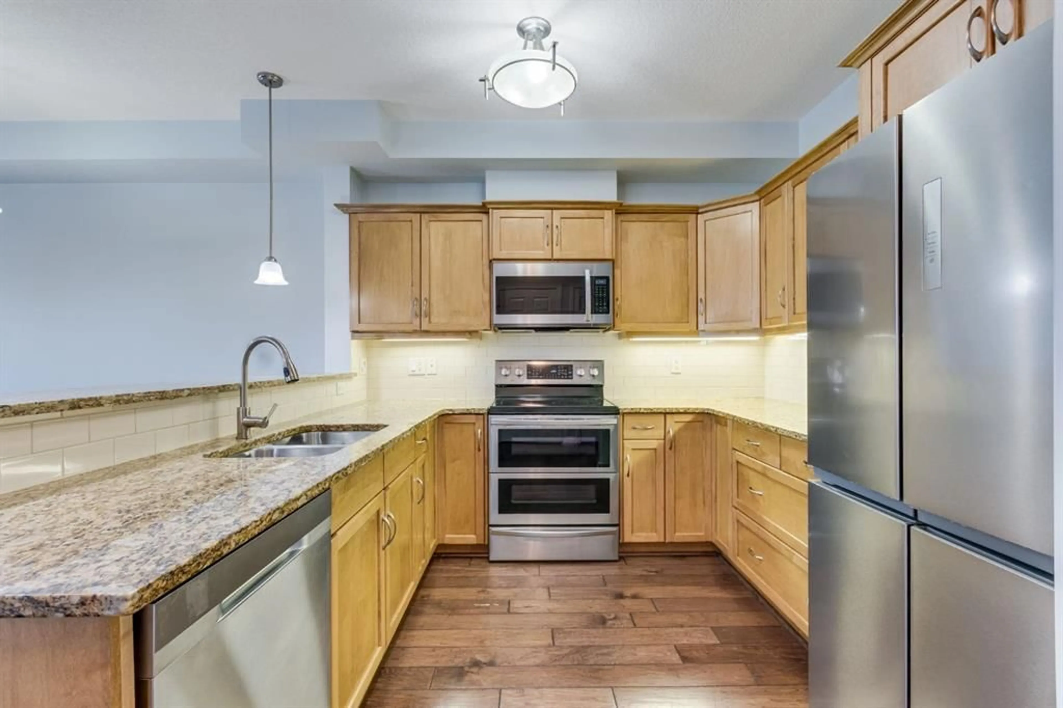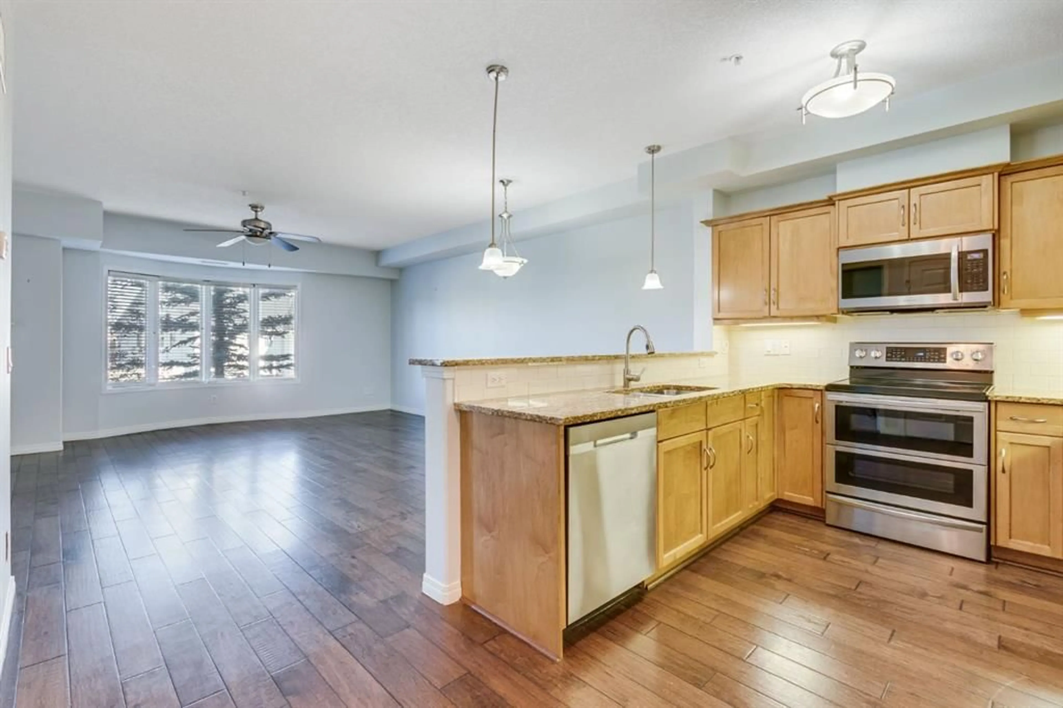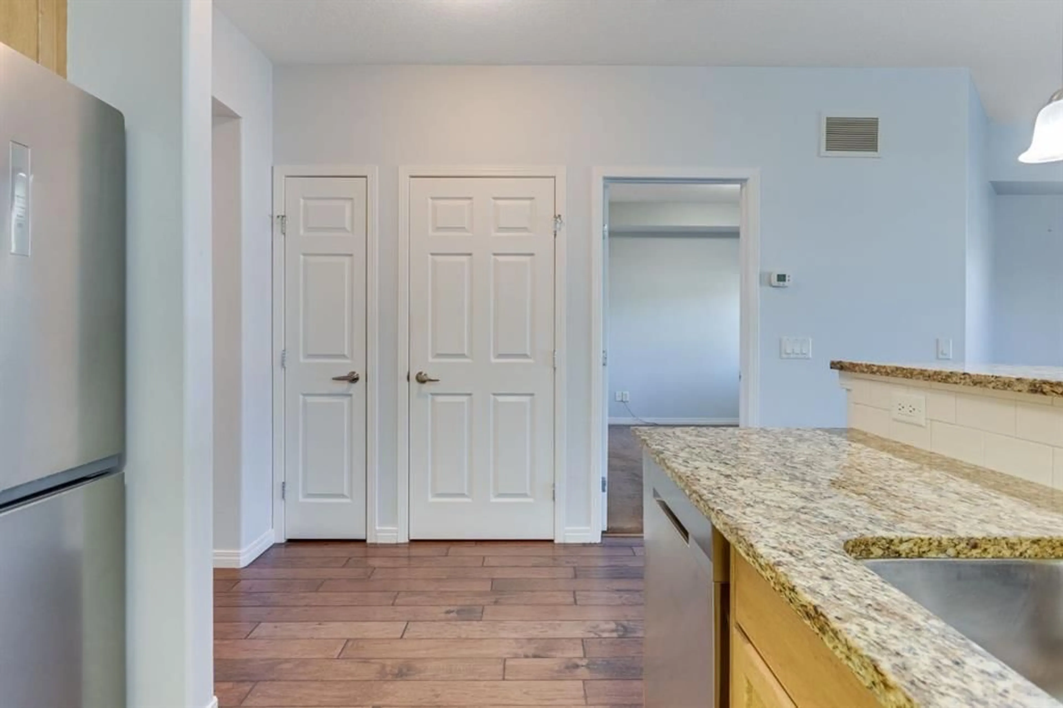48 Inverness Gate #2234, Calgary, Alberta T2Z 4N1
Contact us about this property
Highlights
Estimated valueThis is the price Wahi expects this property to sell for.
The calculation is powered by our Instant Home Value Estimate, which uses current market and property price trends to estimate your home’s value with a 90% accuracy rate.Not available
Price/Sqft$377/sqft
Monthly cost
Open Calculator
Description
Welcome to the Aviemore, the sought after 55+ community in Inverness in McKenzie Towne. This spacious 1 bedroom suite offers the perfect blend of comfort, convenience, and lifestyle that is perfect for downsizing. This home features an open-concept layout with hardwood flooring, a cozy gas fireplace, and large windows that fill the living area with natural light. The well-appointed kitchen boasts granite countertops, newer stainless steel appliances, ample cabinetry, and a raised breakfast bar, while the generously sized primary suite includes a walk-through closet leading to a private 3 piece ensuite with convenient shower. The unit is complete with a half bath, a private balcony, in-suite laundry, a titled underground parking stall, and storage locker to add ease to everyday living. Residents of this building enjoy an incredible list of amenities, including a party room, theatre, and library on the main level; a fitness room with steam sauna, a games room for pool and shuffle board and a puzzle room on the second floor; guest suites and a workshop as well as a convenient car wash bay on the parkade level. Ideally located close to walking paths, shopping, dining, and community conveniences, this home is the perfect place to enjoy low-maintenance living in a welcoming adult community. Don't miss your chance to see this today.
Property Details
Interior
Features
Main Floor
2pc Bathroom
3`6" x 6`6"3pc Ensuite bath
9`0" x 6`6"Bedroom
11`11" x 12`7"Dining Room
18`1" x 8`3"Exterior
Features
Parking
Garage spaces -
Garage type -
Total parking spaces 1
Condo Details
Amenities
Car Wash, Elevator(s), Fitness Center, Gazebo, Guest Suite, Party Room
Inclusions
Property History
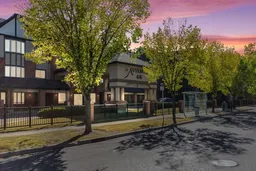 40
40
