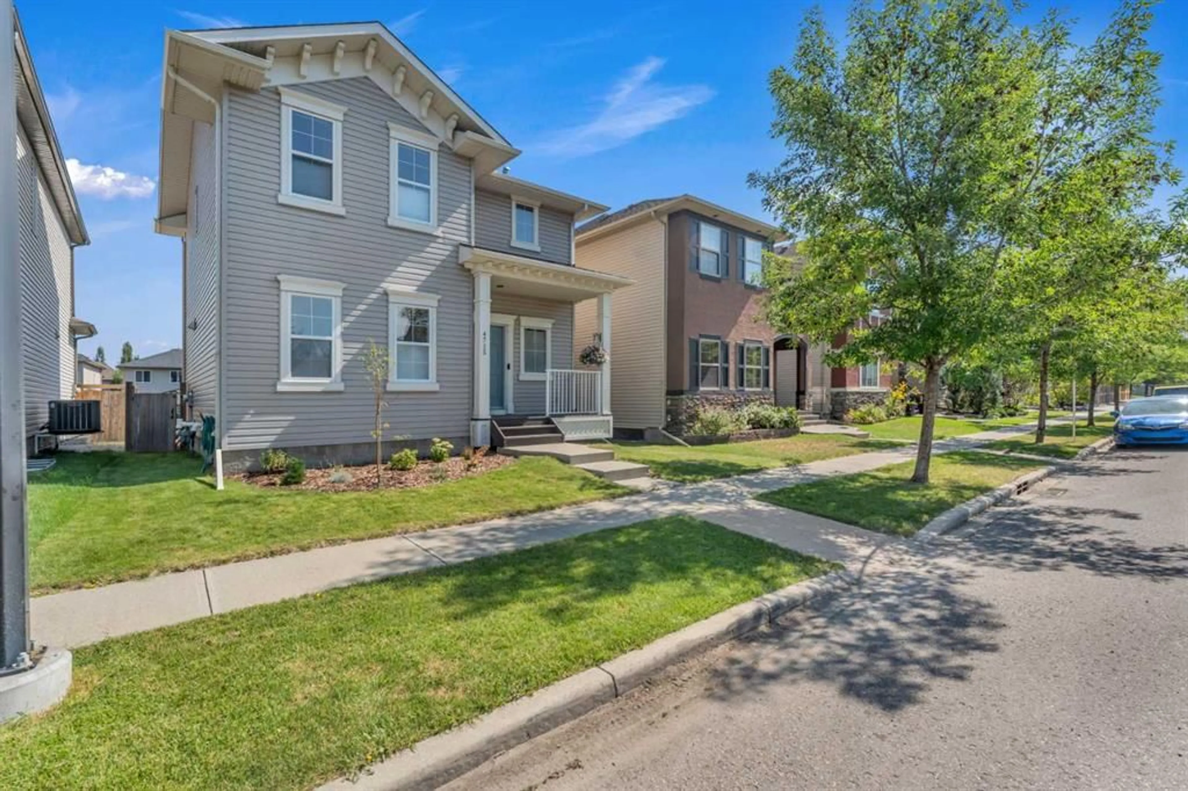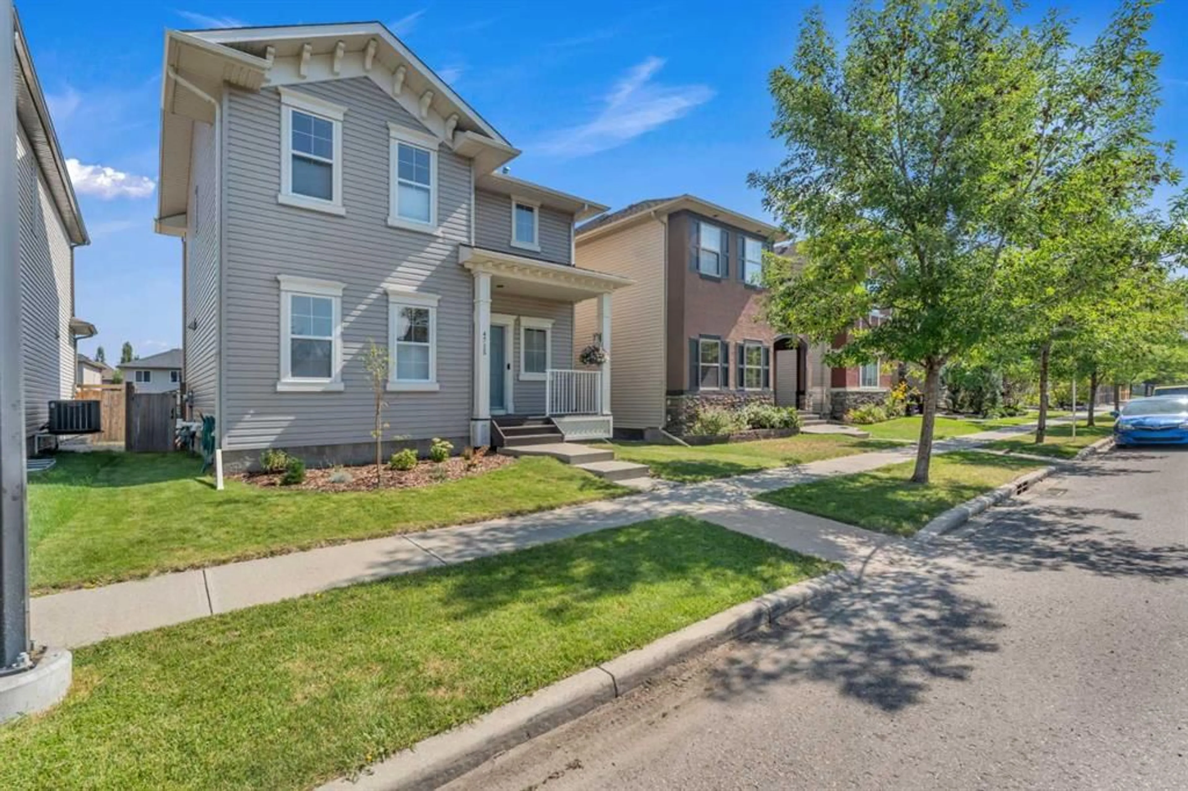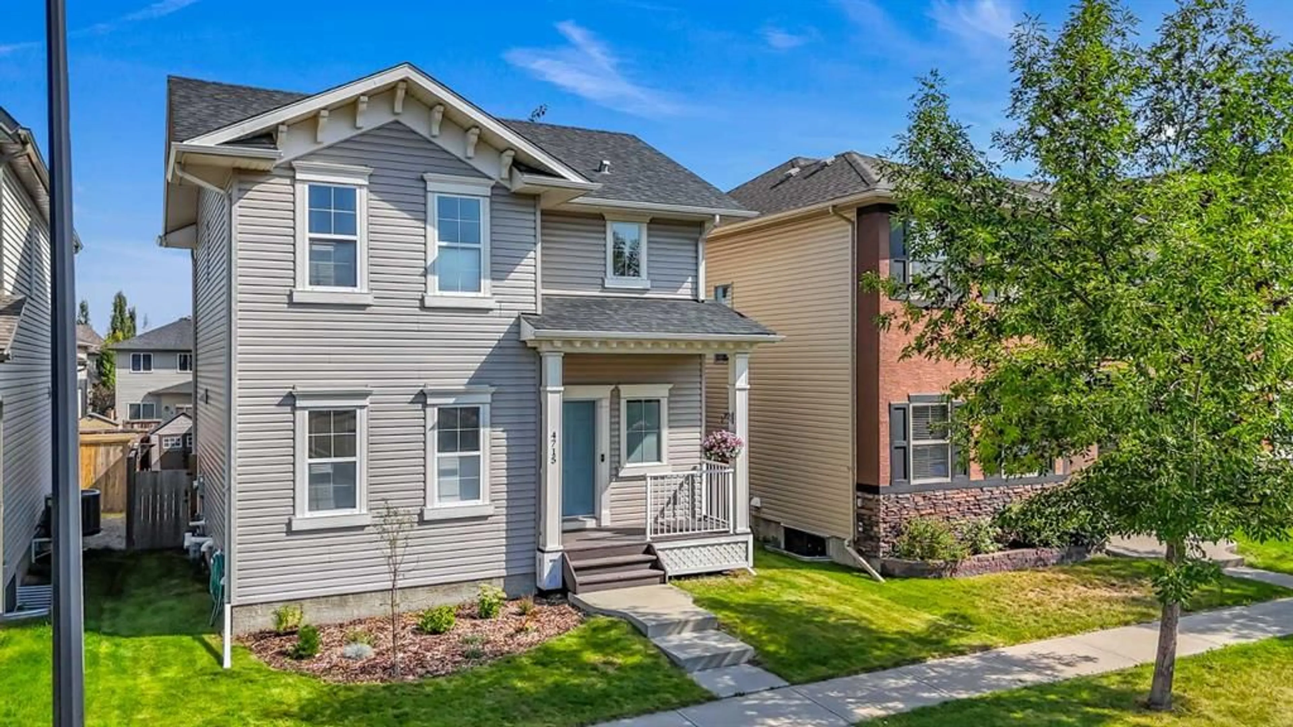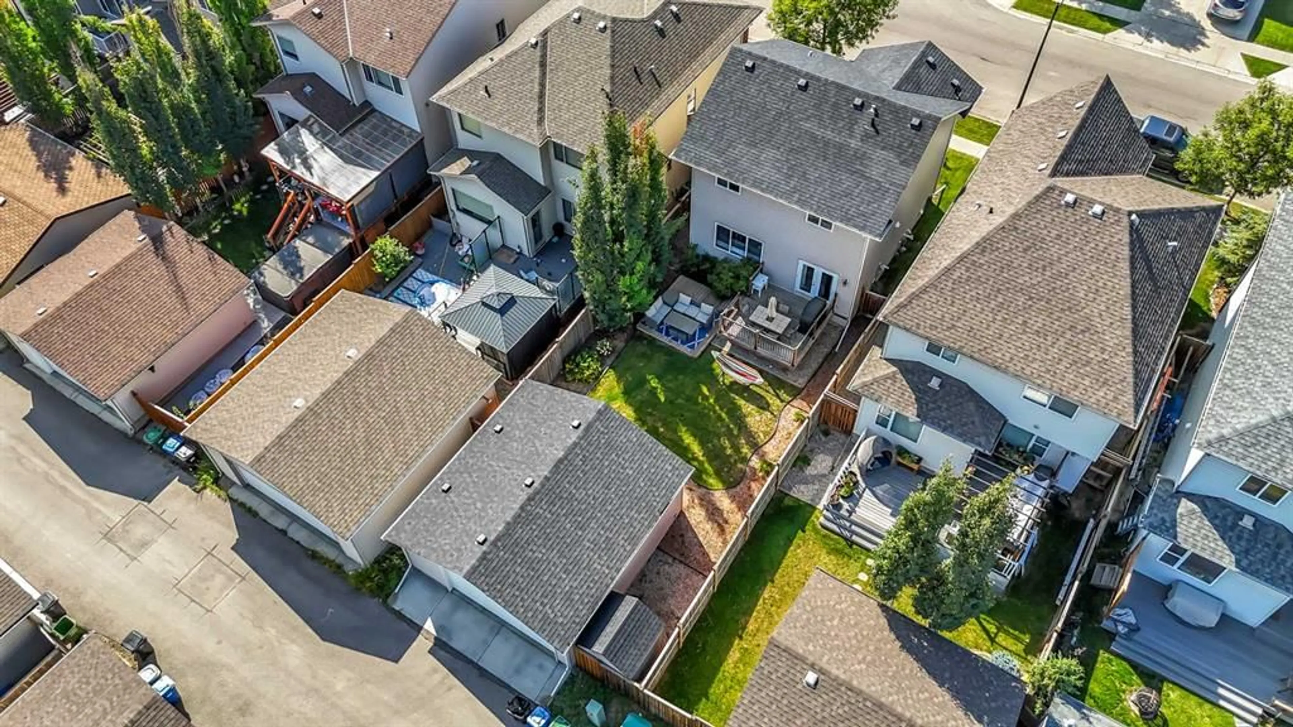4715 Elgin Ave, Calgary, Alberta T2Z 0G2
Contact us about this property
Highlights
Estimated valueThis is the price Wahi expects this property to sell for.
The calculation is powered by our Instant Home Value Estimate, which uses current market and property price trends to estimate your home’s value with a 90% accuracy rate.Not available
Price/Sqft$424/sqft
Monthly cost
Open Calculator
Description
*Open House Saturday Sept 6th 10am-12pm and Sunday Sept 7th 1pm-3pm* Nestled in the heart of McKenzie Towne’s charming Elgin neighborhood, this lovingly maintained two-storey family home radiates warmth and style. With 9-ft ceilings, open-concept living, and gleaming hardwood floors throughout the main level, every corner invites comfort and connection. Step inside to discover a bright foyer that leads to a welcoming main-floor office, perfect for remote work or quiet study. The spacious living area, centered around a cozy gas fireplace, flows effortlessly into a well-appointed kitchen featuring granite counters, a generous island, maple cabinetry, stainless steel appliances, and a corner pantry, everything a growing family needs. The adjacent dining nook opens through French doors onto a landscaped backyard with a deck, patio, and lush lawn - an ideal setting for morning coffee, outdoor dinners, or for the kids to play. Upstairs you'll find three spacious bedrooms, a full bathroom, and a primary suite that is sure to impress - large enough for a king bed and a full ensuite bathroom plus a large walk-in closet. Downstairs, a fully developed basement offers flexible family-friendly space, including a fourth bedroom, additional full bathroom, a roomy rec room, and ample storage. Recent upgrades over the past three years include a new dishwasher (2024), oven (2023), washer & dryer set (2023), upgraded furnace components and tune-up (2024), new patio doors & window treatments (2024), refreshed front and back landscaping (2025), and a newer oversized double garage with 9' walls, upgraded 220V wiring, and full insulation (2023) backing onto a paved alley. Other modern comforts include central air conditioning and on-demand hot water. All of this is complemented by a vibrant, family-friendly community: walking distance to local schools (public and Catholic), playgrounds, parks, and the renowned High Street shopping district, brimming with restaurants and everyday conveniences. This is the perfect family home: move in, connect, and build a lifetime of memories.
Upcoming Open Houses
Property Details
Interior
Features
Main Floor
2pc Bathroom
5`4" x 4`8"Dining Room
7`4" x 11`6"Kitchen
12`11" x 11`6"Foyer
5`9" x 10`4"Exterior
Features
Parking
Garage spaces 2
Garage type -
Other parking spaces 0
Total parking spaces 2
Property History
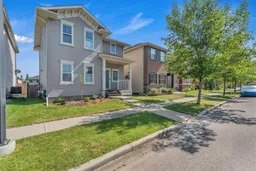 50
50
