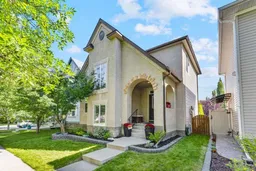Welcome to this beautifully maintained home located in the heart of McKenzie Towne one of Calgary’s most sought after family friendly communities! This residence features an exceptional main floor layout that effortlessly combines function and style. Step inside to a bright and inviting living room with a cozy gas fireplace, perfect for relaxing or entertaining guests. The adjacent dining area offers ample space for family dinners and gatherings, while the well appointed kitchen boasts plenty of cabinetry, counter space, and a convenient layout for everyday living. You’ll also love the added bonus of main floor laundry, making daily chores a breeze. Upstairs, you’ll find a spacious primary bedroom complete with a private ensuite, plus two generously sized guest bedrooms and a full 4 piece bathroom ideal for a growing family or home office needs. The fully finished basement expands your living space with a large recreation room, an additional bedroom, and another full 4 piece bathroom perfect for larger family sizes or additional guests. Step outside onto the back deck, where you can enjoy summer BBQs or morning coffee while overlooking your beautifully landscaped backyard. The home also features a double detached garage, offering plenty of storage and parking space. Located on a quiet street with easy access to parks, schools, shopping, and public transit, this home offers unbeatable value in a vibrant, walkable neighborhood. Don't miss your chance to own this wonderful home in McKenzie Towne!
Inclusions: Dishwasher,Dryer,Electric Oven,Garage Control(s),Microwave,Range Hood,Refrigerator,Washer,Window Coverings
 47
47


