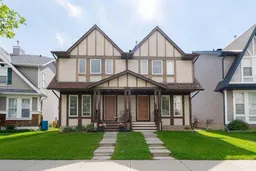This home offers 4 bedrooms, 2.5 bathrooms, & a partially developed basement with a rough-in for a 3rd bathroom, giving you the flexibility to customize additional living space to your needs. The main floor features a spacious foyer, a bright living room with large windows, & an open-concept eat-in kitchen with rich wood cabinetry, Pantry, stainless steel appliances, & space to add a moveable island for extra prep & storage. A convenient 2-piece bathroom & rear entry to the deck & backyard complete this level. Upstairs, enjoy a massive primary suite with a 3-piece ensuite, plus two additional bedrooms & a 4-piece bathroom. The basement includes a large open area, Heigh celling, laundry, storage, & a 4th bedroom with a generous egress window & rough-in for a 3rd bathroom. Enjoy a south-facing, fully fenced backyard bathed in natural light, perfect for gardening or entertaining, featuring a variety of fruit & vegetable plants including an apple tree, raspberry, tomato, squash, bell pepper, strawberry, onion, & blueberry. The long lot (114 ft) provides ample room for parking or potential garage development. Conveniently located near McKenzie Towne School (K–4), McKenzie Highlands School (Grades 5–9), St. Albert the Great School (K–9), & Joane Cardinal-Schubert High School. Open House Aug-24 from 1:00–4:00 PM.
Inclusions: Dishwasher,Dryer,Range Hood,Refrigerator,Washer
 34
34


