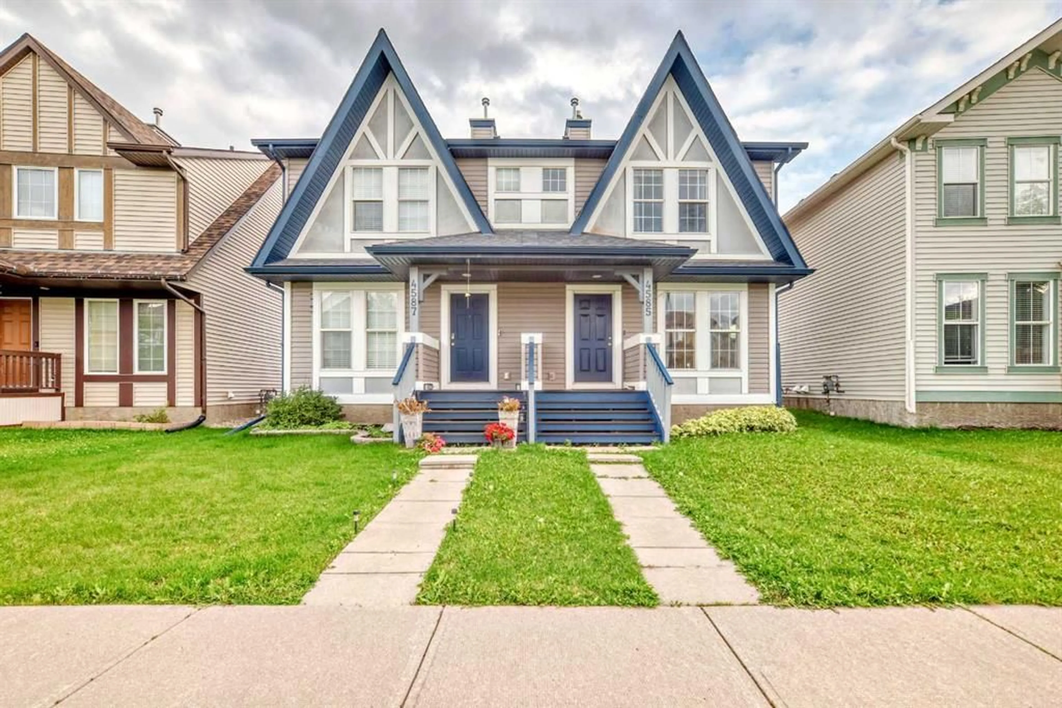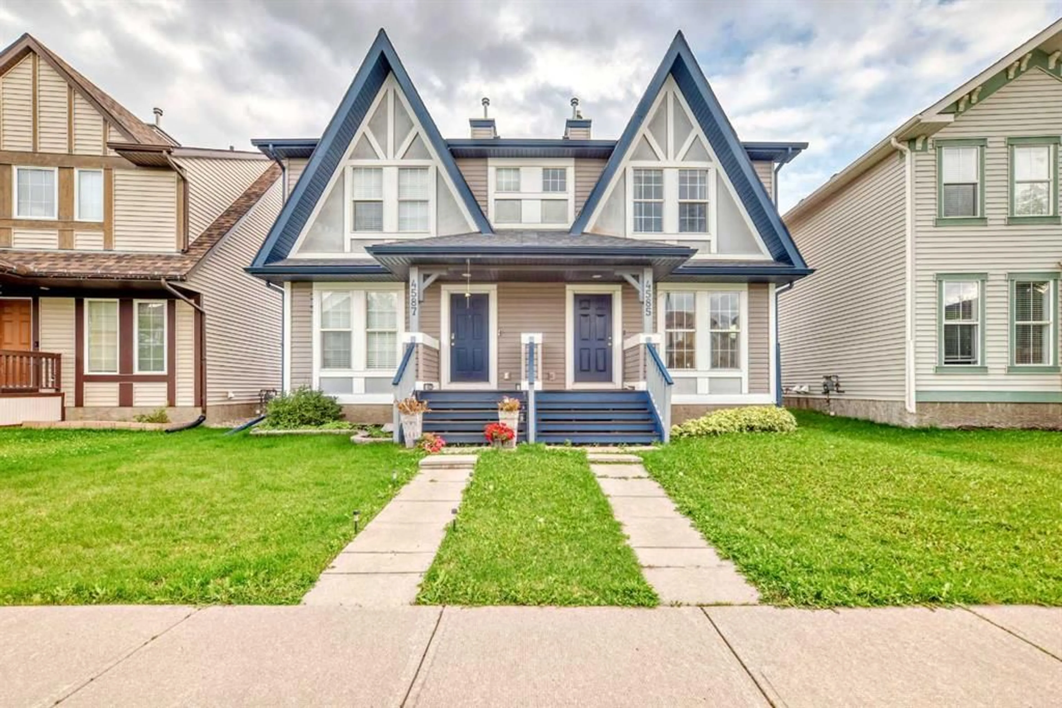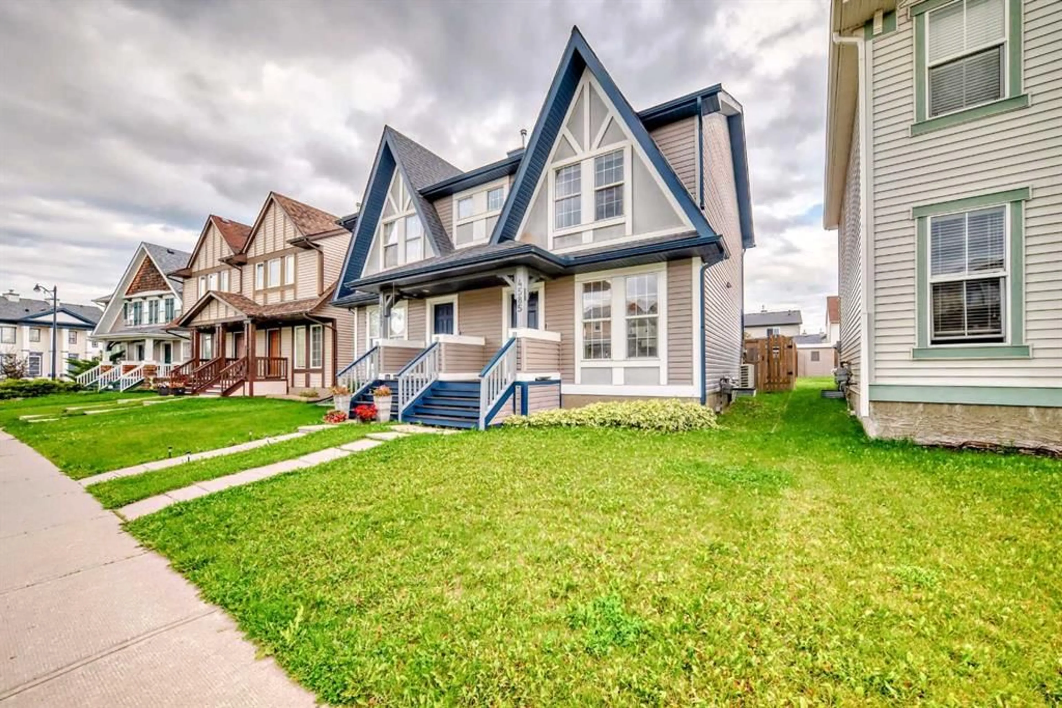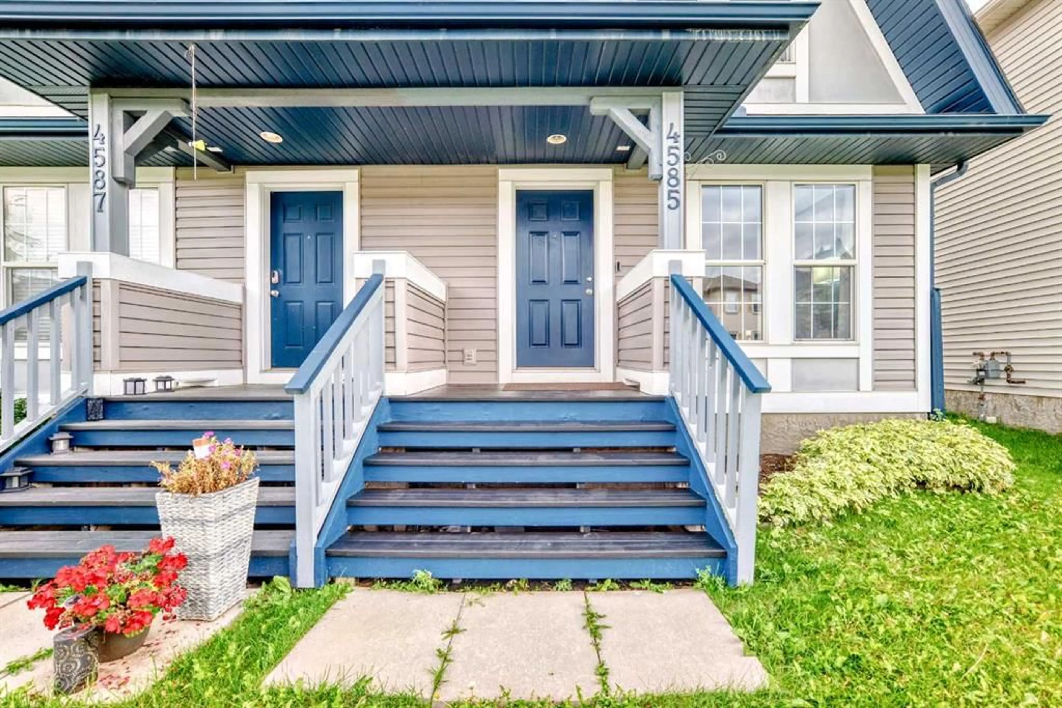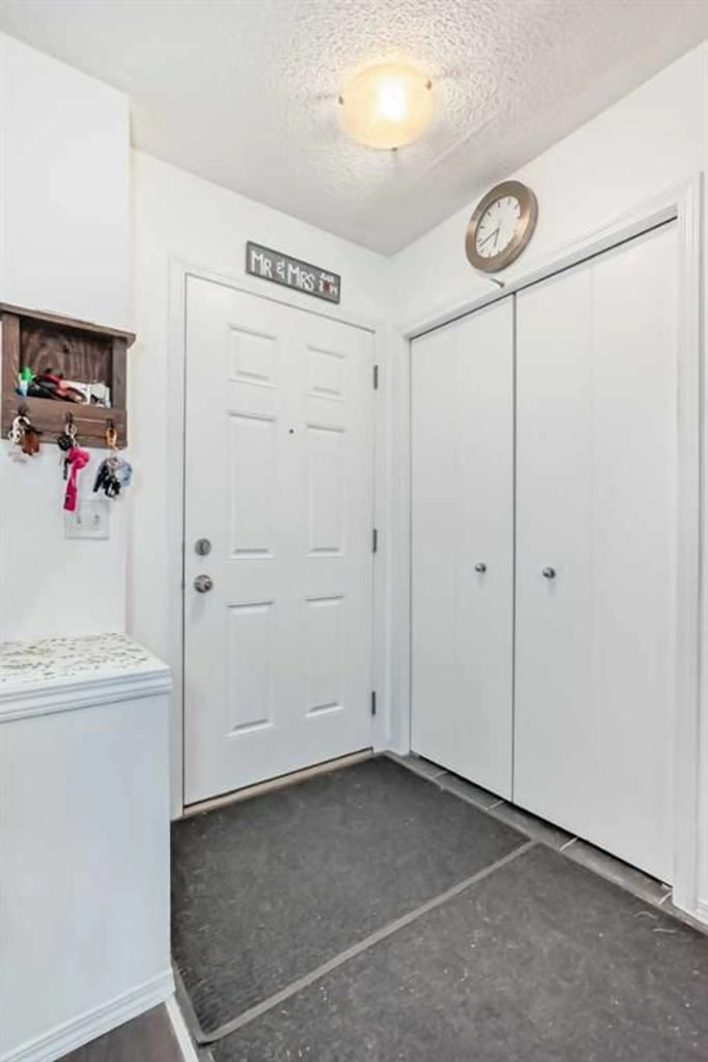4585 Elgin Ave, Calgary, Alberta T2Z0G1
Contact us about this property
Highlights
Estimated valueThis is the price Wahi expects this property to sell for.
The calculation is powered by our Instant Home Value Estimate, which uses current market and property price trends to estimate your home’s value with a 90% accuracy rate.Not available
Price/Sqft$449/sqft
Monthly cost
Open Calculator
Description
This beautiful fully finished 4-bedroom, 3.5-bath home is perfectly situated on a quiet street in Elgin of McKenzie Towne, just steps from the soccer fields, Dragon Park, and a short walk to the community centre, High Street amenities, and nearby bus routes and schools. The home features a bright, open layout with espresso laminate flooring, a cozy gas fireplace, and designer lighting and paint. The large kitchen is equipped with stainless steel appliances, a centre island, and plenty of cabinet space—perfect for family living and entertaining. The spacious primary bedroom includes a full ensuite, while the finished basement adds a 4th bedroom with its own 3-piece ensuite and a comfortable family room. Large windows and a sunny southeast backyard fill the home with natural light. Outdoors, enjoy a fully fenced yard with a large deck on a 114 ft lot, providing plenty of space for kids, pets, and entertaining, plus a gravel parking pad with room for a future garage. Recent upgrades include: Furnace & hot water tank (Nov 2022) Roof (July 2023) Air conditioning (June 2023) Oven, dishwasher & microwave hood fan (Sept 2023) This move-in ready home combines comfort, upgrades, and an unbeatable location—book your private viewing today!
Property Details
Interior
Features
Main Floor
Entrance
9`0" x 4`2"Living Room
12`2" x 10`7"2pc Bathroom
5`2" x 5`0"Dining Room
10`8" x 9`1"Exterior
Features
Parking
Garage spaces -
Garage type -
Total parking spaces 2
Property History
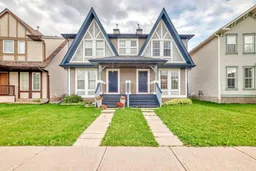 50
50
