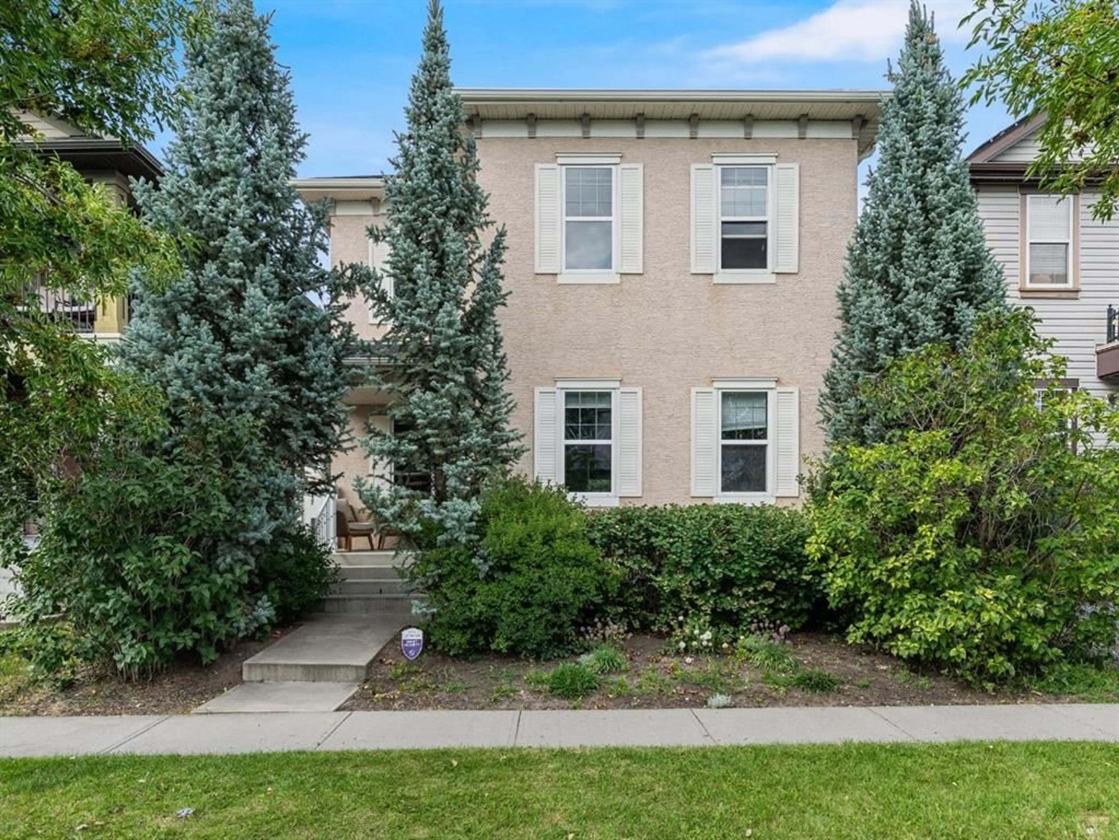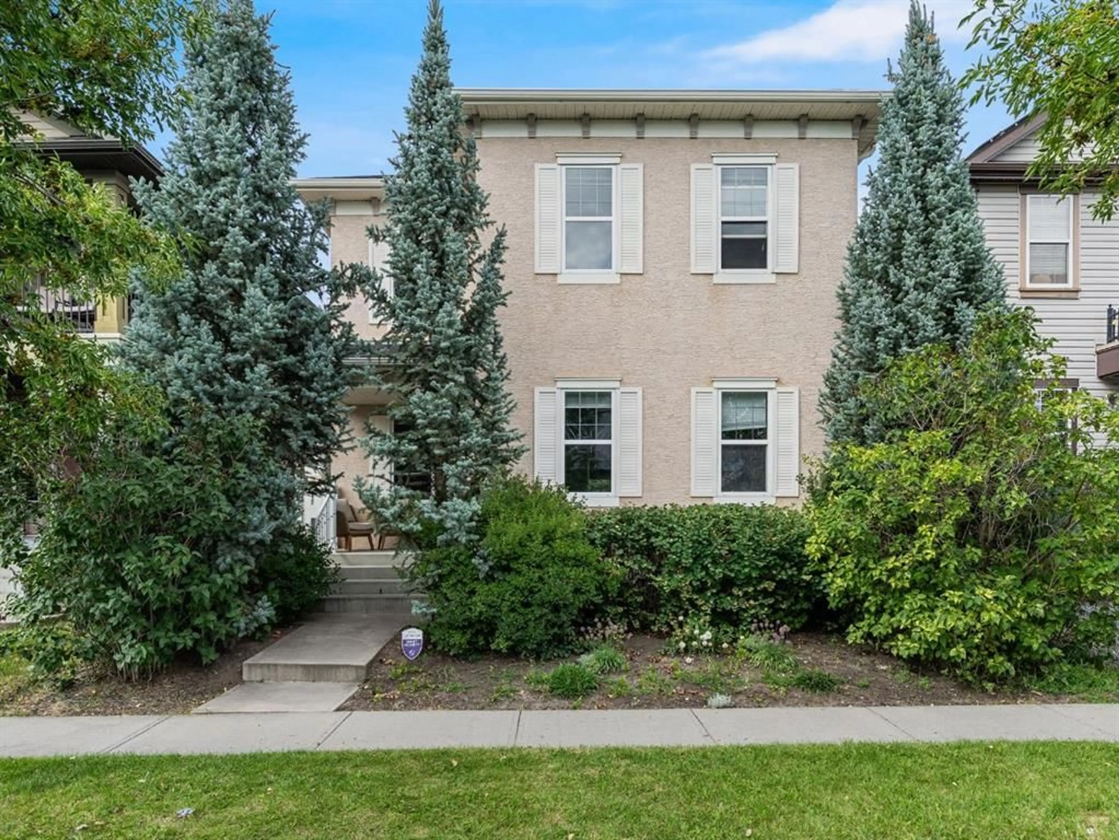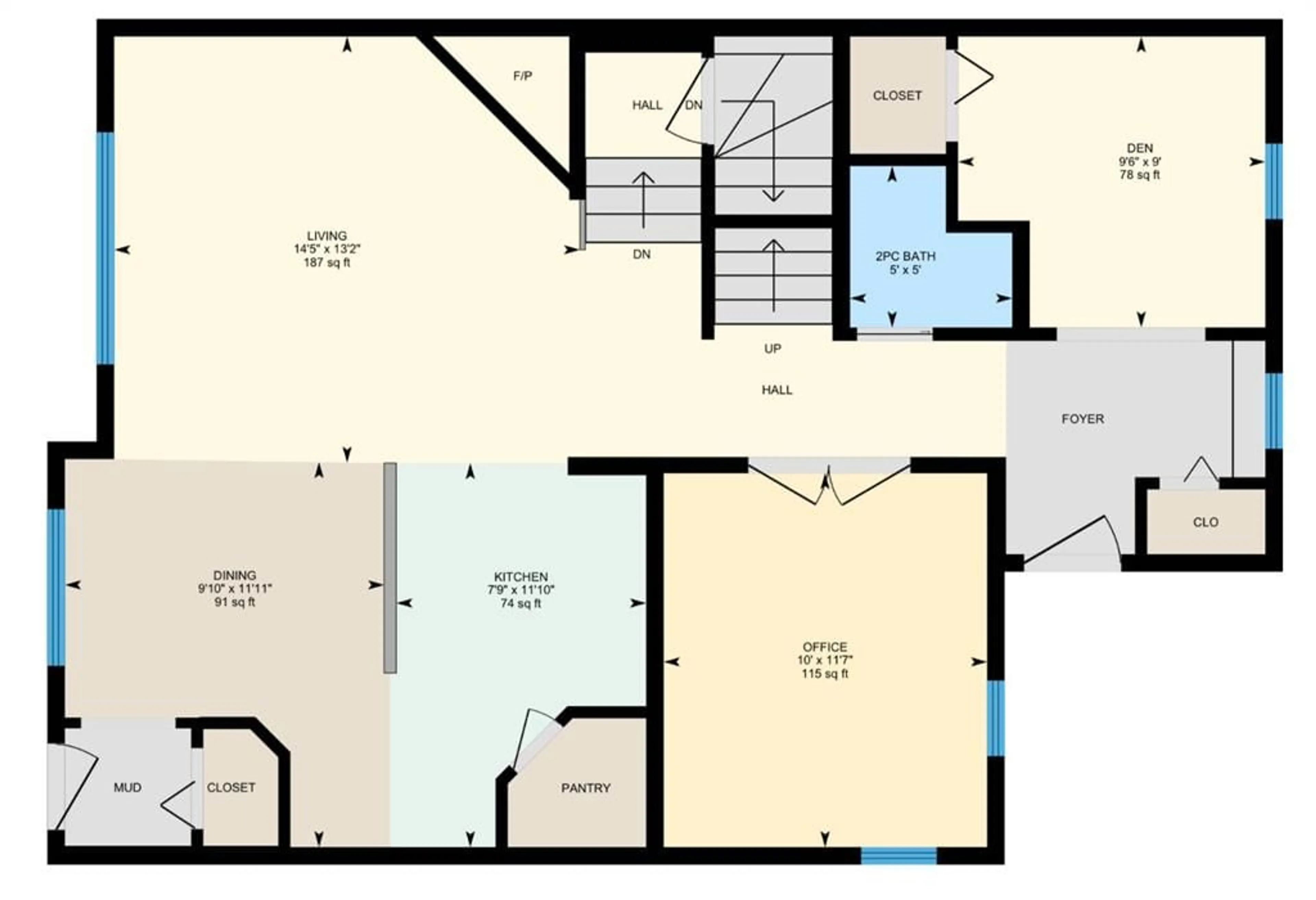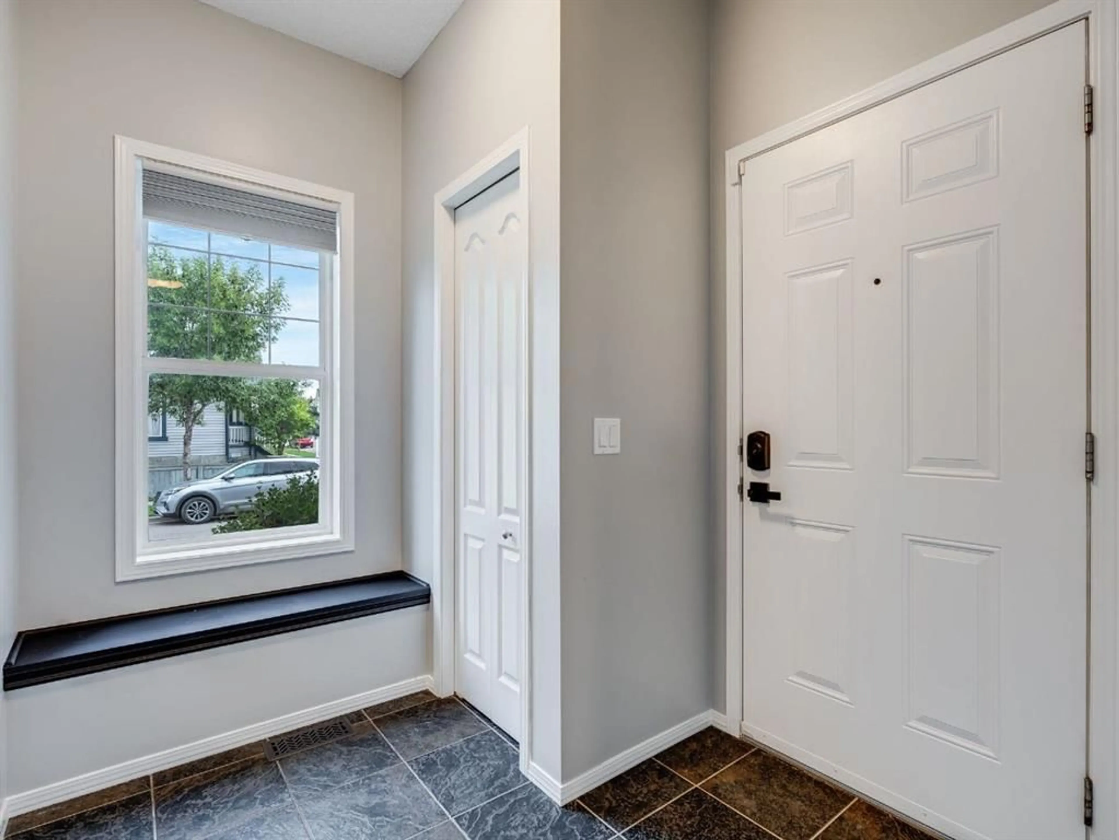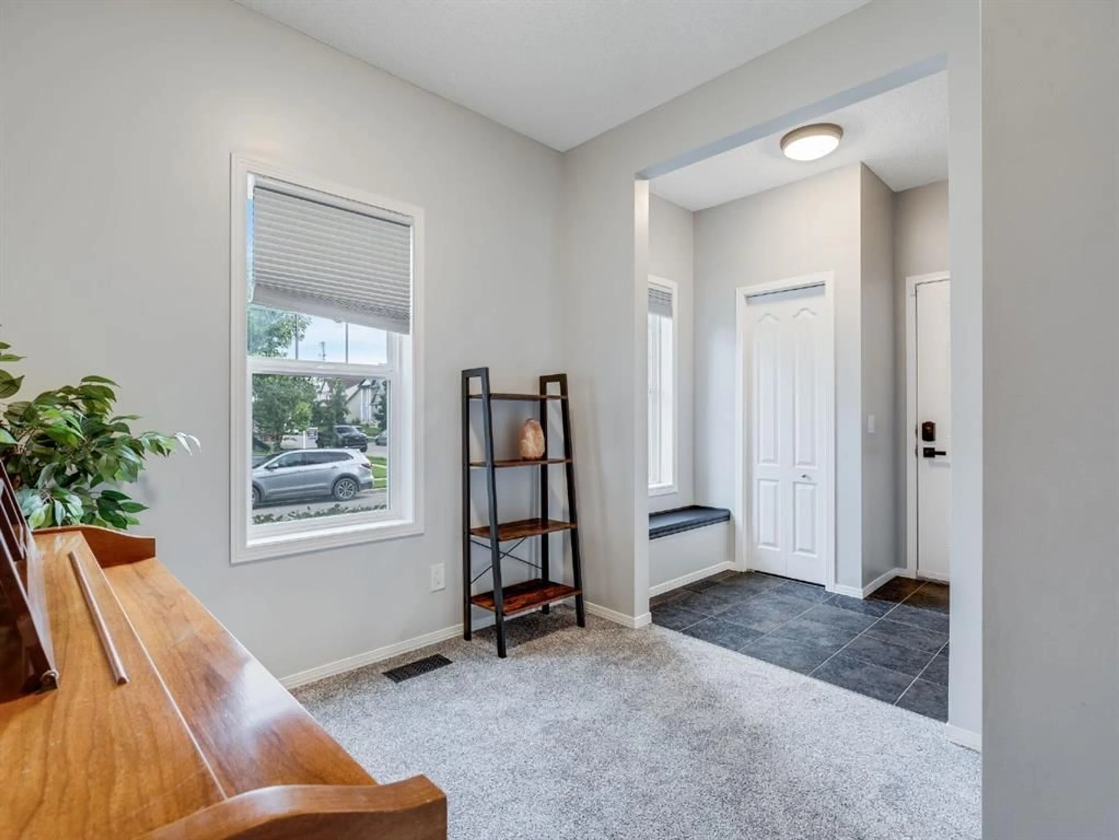4436 Elgin Ave, Calgary, Alberta T2Z4W1
Contact us about this property
Highlights
Estimated valueThis is the price Wahi expects this property to sell for.
The calculation is powered by our Instant Home Value Estimate, which uses current market and property price trends to estimate your home’s value with a 90% accuracy rate.Not available
Price/Sqft$328/sqft
Monthly cost
Open Calculator
Description
OPEN HOUSE SAT 1st & SUN 2nd *** You don’t want to miss the opportunity to own a great piece of real estate in the community of Elgin. Welcome to this charming Avi-built 2 storey in the heart of McKenzie Towne! Offering just under 1800 sq. ft. of well designed living space plus a partially finished basement, this home combines character, comfort, and functionality. Step inside to find 9 foot ceilings, hardwood floors, and a bright, open layout. The main level is perfect for both everyday living and entertaining with a family room anchored by a cozy fireplace, a spacious kitchen, raised breakfast bar, and a sunny eating nook. You will also find a formal dining room with French doors and a dedicated den/office provides flexible space for work or your kids piano lessons. Upstairs, you’ll discover three large bedrooms, each with a walk in closet. The primary retreat features a 4 piece ensuite with a soaker tub and separate shower. Bonus convenient upper level laundry makes life easier. The lower level offers great potential with a bedroom and bathroom already drywalled and painted, plus a large rumpus room framed in, a head start on future development. CARPETS, FURNACE, ROOF and HWT were all replaced within the last 2 years!!! Outside, enjoy a landscaped yard with trees and shrubs and your large deck, perfect for relaxing or entertaining. Located on a quiet street close to schools, parks, and all the amenities of McKenzie Towne within walking or a bikes ride, this home offers the best of community living. Don’t miss the chance to make this inviting property your next home! Call your favourite realtor today to book a showing.
Upcoming Open Houses
Property Details
Interior
Features
Main Floor
2pc Bathroom
5`0" x 5`0"Den
9`0" x 9`6"Dining Room
11`11" x 9`10"Kitchen
11`10" x 7`9"Exterior
Features
Parking
Garage spaces -
Garage type -
Total parking spaces 2
Property History
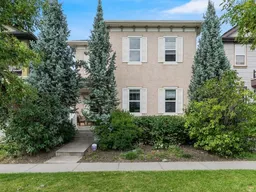 47
47
