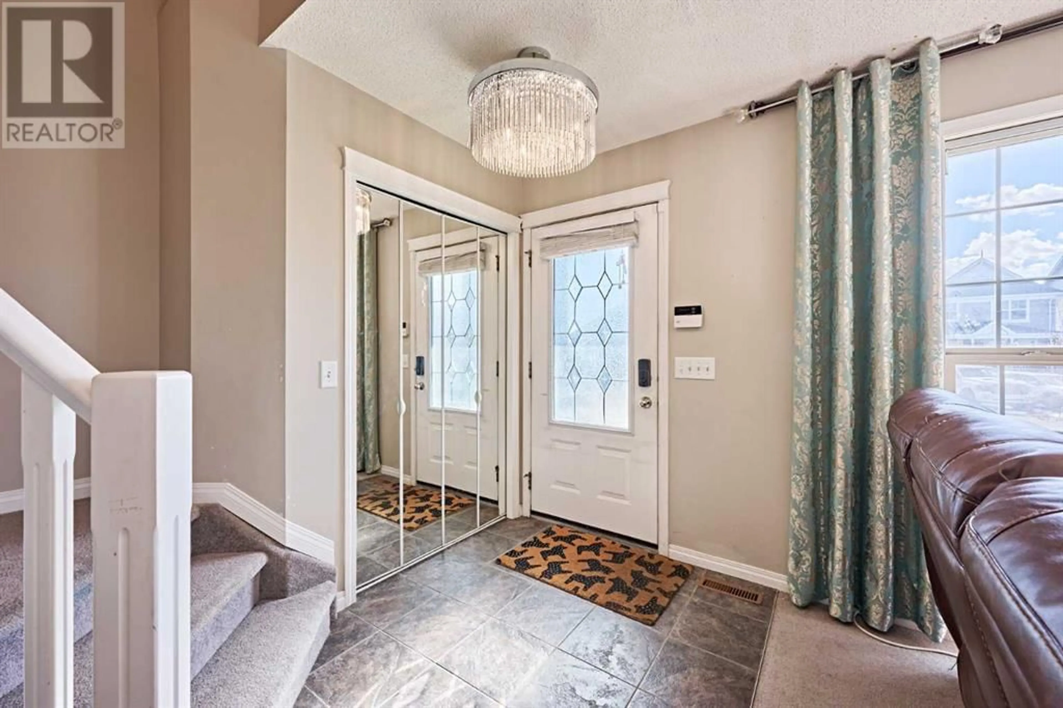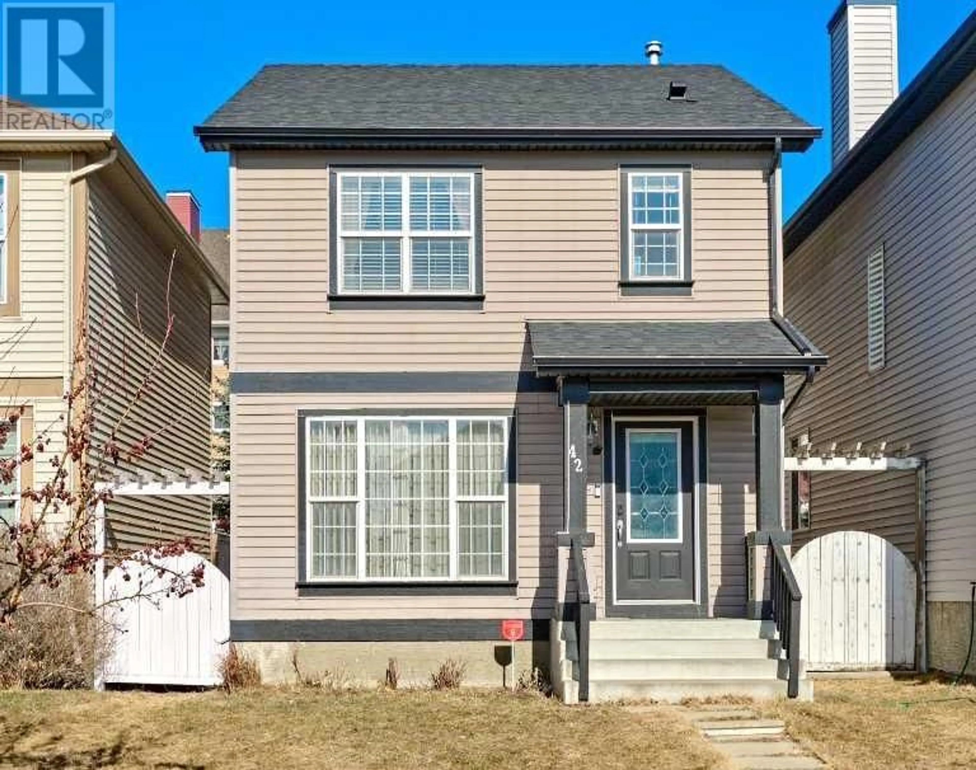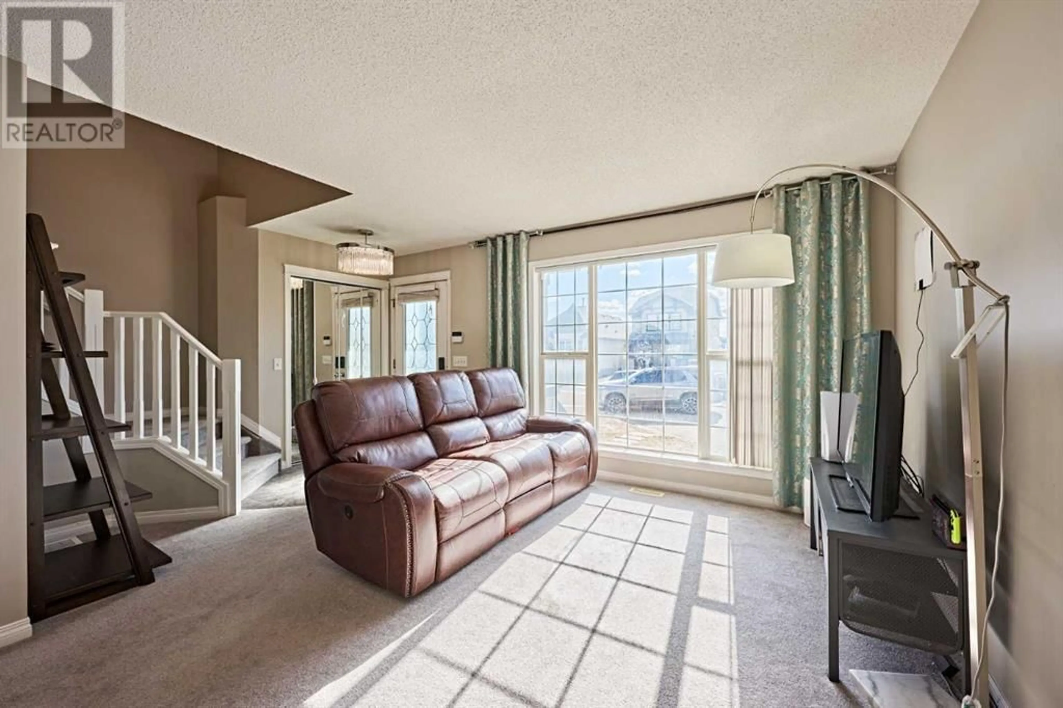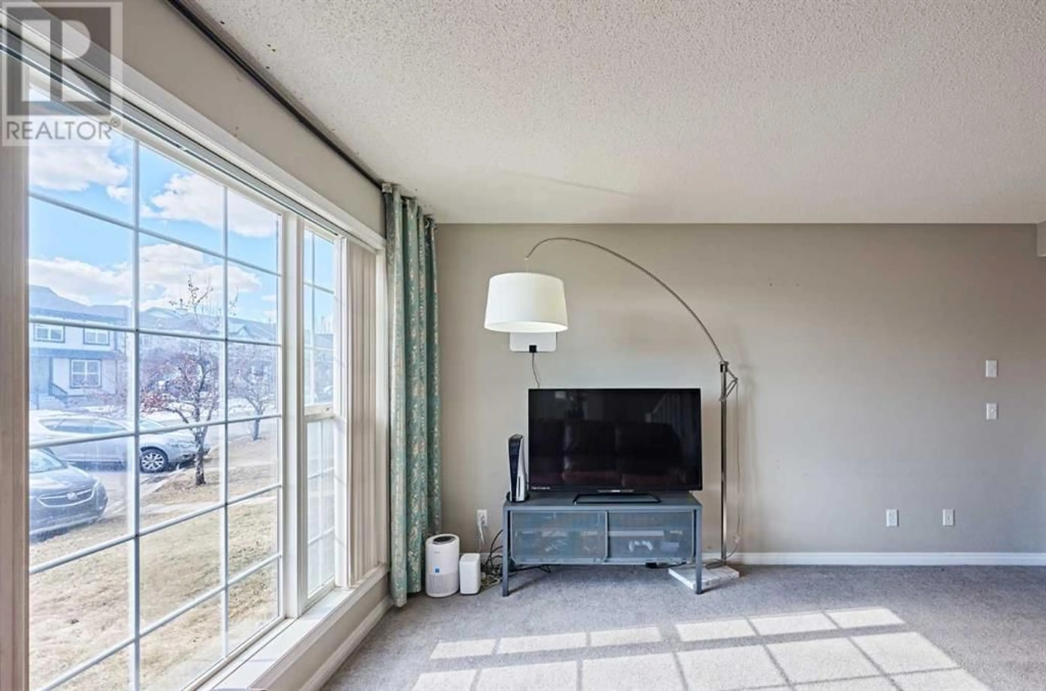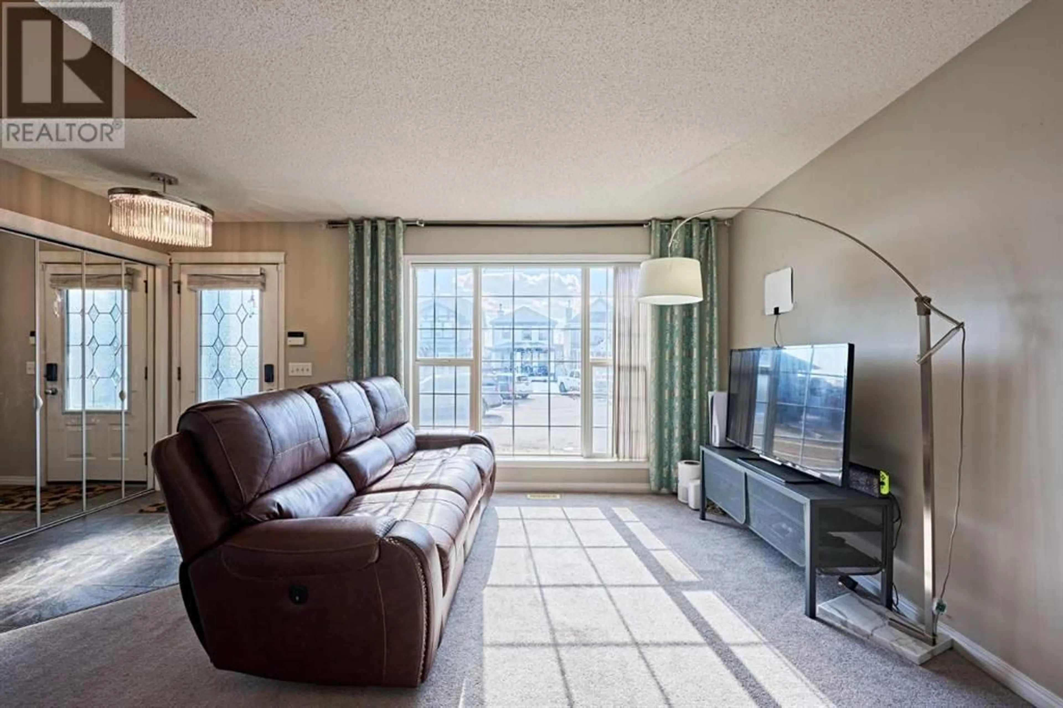42 PRESTWICK PLACE, Calgary, Alberta T2Z4P4
Contact us about this property
Highlights
Estimated ValueThis is the price Wahi expects this property to sell for.
The calculation is powered by our Instant Home Value Estimate, which uses current market and property price trends to estimate your home’s value with a 90% accuracy rate.Not available
Price/Sqft$400/sqft
Est. Mortgage$2,315/mo
Tax Amount (2024)$3,052/yr
Days On Market1 day
Description
Welcome to this total finished 1884 sqft , three bedrooms, 3.5 bathrooms located in a Cul-De-Sac home in desirable Mckenzie Towne! New painting and move-in ready.. The main floor offers a bright, open-concept layout with a spacious living and dinning area. The main floor includes a convenient half-bathroom and a back door to the backyard. Upstairs, you will find 2 comfortable bedrooms, each has a full ensuite bathroom and walk-in closet and a den that can be a home office or play area. The fully developed basement includes a 3rd bedroom, a large rec room and a 3 pieces bathroom. There is enough room in backyard to build a double garage. You will quick access to a variety of shops, restaurants, and everything you need for maximum comfort. (id:39198)
Property Details
Interior
Features
Second level Floor
Primary Bedroom
12.00 m x 13.58 mBedroom
11.00 m x 14.17 m4pc Bathroom
4.92 m x 7.58 m4pc Bathroom
4.92 m x 7.58 mExterior
Parking
Garage spaces -
Garage type -
Total parking spaces 2
Property History
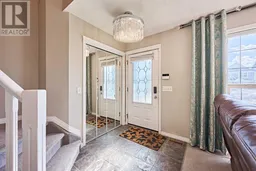 48
48
