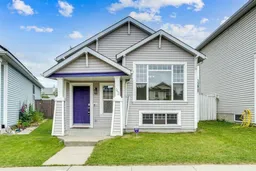FIRST TIME HOME BUYER AND INVESTORS ALERT!!!!!!! WHY BY A CONDO/TOWNHOUSE WHEN YOU CAN OWN A SINGLE FAMILY HOME FOR THE SAME PRICE!!!!! Welcome to your perfect family home in the heart of McKenzie Towne! Tucked away on a quiet and friendly cul-de-sac, this charming FIVE-bedroom, two-bathroom bi-level home is the ideal place to start your next chapter. PERFECT FOR BIG FAMILIES!!!! Basement was redesigned for BIG FAMILIES!!!!!EVERYONE CAN HAVE THEIR OWN ROOM!!!!! From the moment you step inside, you’ll love the inviting hardwood floors and the beautifully updated kitchen featuring rich maple cabinets, stainless steel appliances, a stylish industrial backsplash, and a large island—perfect for family meals or weekend baking sessions! The spacious main floor boasts a king-sized primary bedroom, a generous second bedroom, and an updated 4-piece bathroom.
Downstairs, you’ll find THREE more bright bedrooms, a second full bath, and a cozy rec room —just right for movie nights or kids’ playtime. A small den with gas fireplace is the perfect hide out spot or simply a storage. Step outside to a large deck that’s perfect for summer BBQs, a double detached garage, and even extra parking for a small RV or third vehicle. With schools, parks, walking paths, and shopping just minutes away, this home offers everything a growing family needs. Don’t miss this amazing opportunity to make lasting memories—THIS COULD BE THE HOME YOUR FAMILY HAS BEEN WAITING FOR!!!!! INVESTORS GEM AS WELL!!!!!!
Inclusions: Central Air Conditioner,Dishwasher,Dryer,Electric Stove,Garage Control(s),Microwave Hood Fan,Refrigerator,Washer,Window Coverings
 33
33


