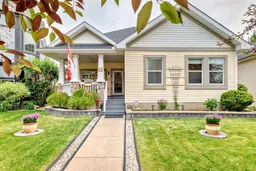THIS PRISTINE HOME HAS IT ALL: friendly, quiet, mature, stunning Neighborhood of Inverness, quiet cul de sac location in McKenzie Towne. 1947 sq ft bungalow with another 1600 sq ft in the lower level, updated kitchen overlooking a large spacious great room, gas fireplace, main floor flex room, large dining area, total of 6 bedrooms, 4 bathrooms, family room (second gas fireplace) and games area in the lower area. Pie shaped lot with beautifully landscaped backyard (with garden, flower beds, gazebo). A true large family home with substantial upgrading over the last 10-12 years including: central air conditioning, complete kitchen incl granite countertops, stainless steel appliances, hi efficiency furnace, 2 hot water tanks (2024), roof, zebra blinds, solid main floor oak hardwood and porcelain tile flooring, bathrooms incl jetted ensuite tub and separate shower, 36 inch wide doors (wheelchair accessible), all main floor windows, vinyl exterior fence, water softener, central vac, insulated attached 21 foot wide garage plus 4 vehicle and rv parking , basement heat ducts and floor level, beautiful landscaped and spacious backyard with large deck
Inclusions: Built-In Gas Range,Built-In Oven,Central Air Conditioner,Dishwasher,Freezer,Garage Control(s),Microwave,Range Hood,Refrigerator,Washer/Dryer,Water Conditioner,Window Coverings
 48
48


