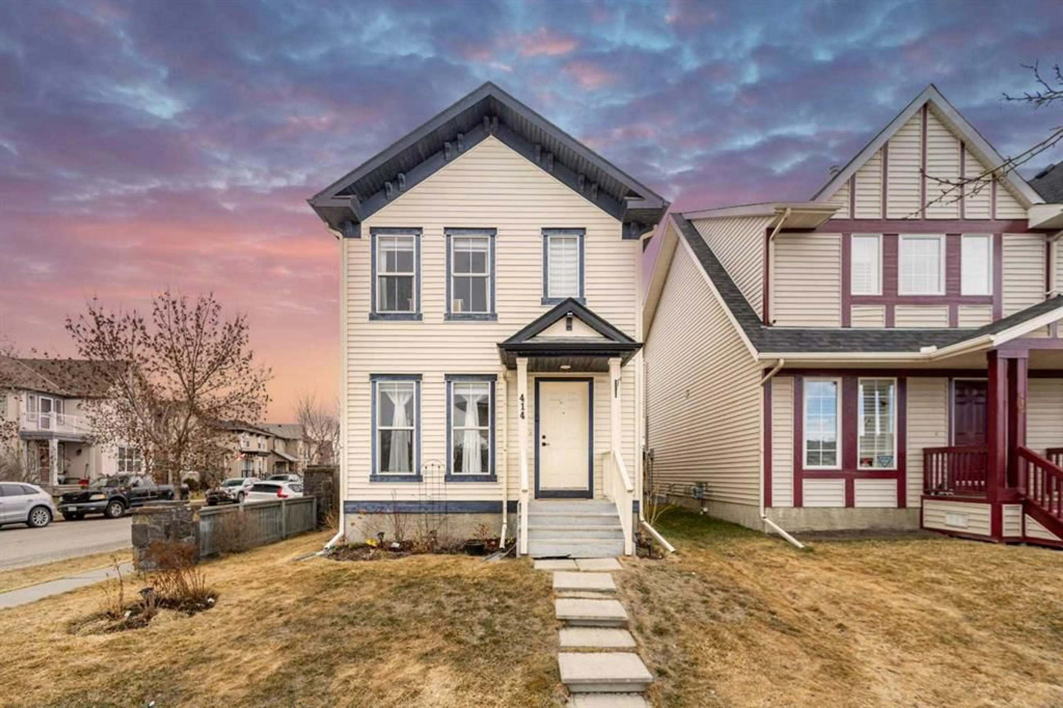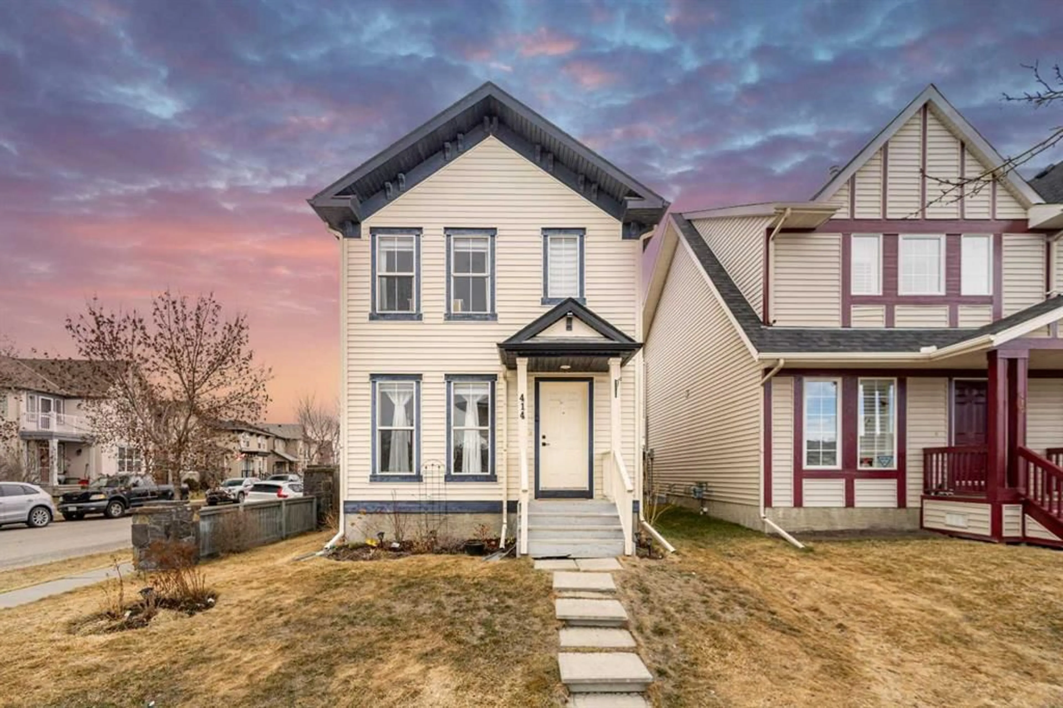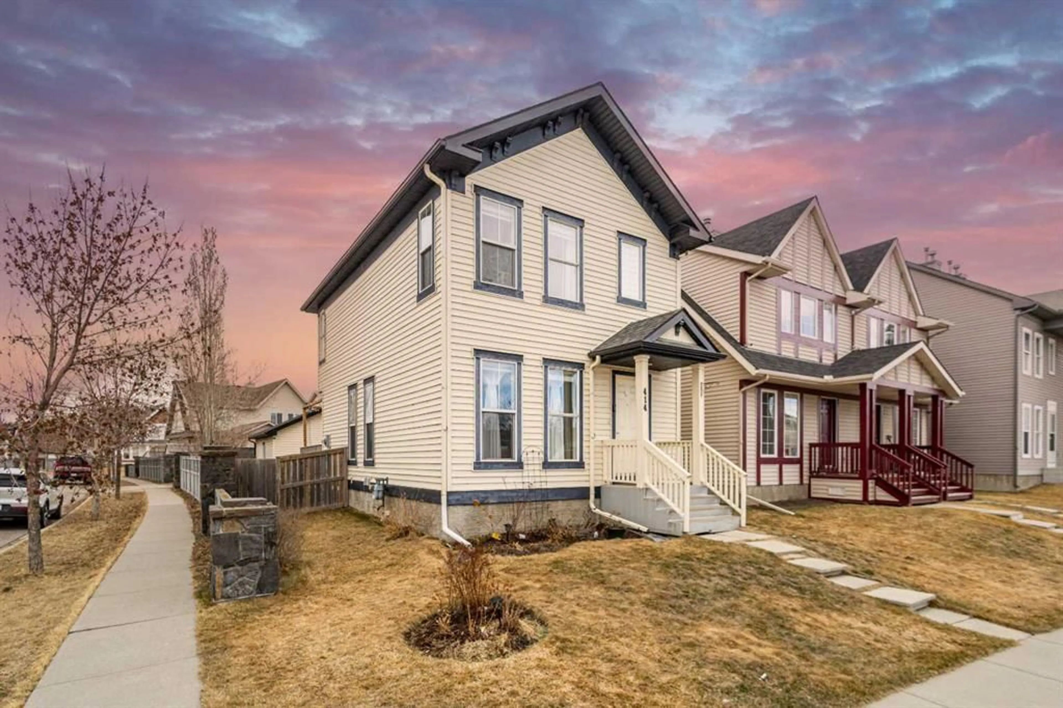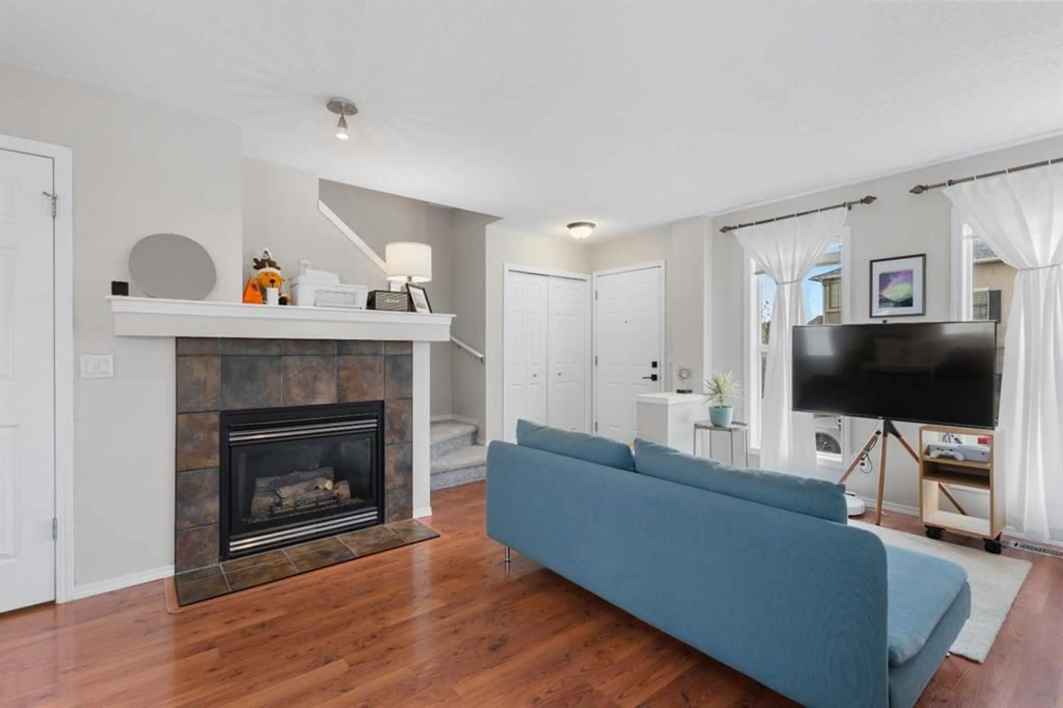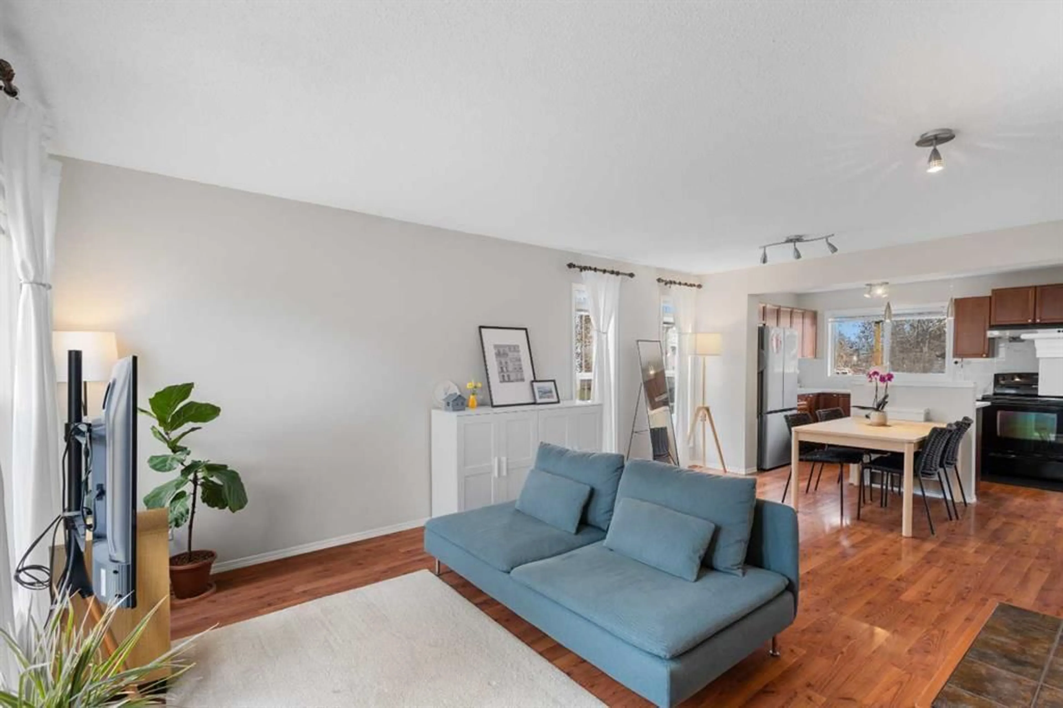414 Elgin View, Calgary, Alberta T2Z 4N5
Contact us about this property
Highlights
Estimated ValueThis is the price Wahi expects this property to sell for.
The calculation is powered by our Instant Home Value Estimate, which uses current market and property price trends to estimate your home’s value with a 90% accuracy rate.Not available
Price/Sqft$504/sqft
Est. Mortgage$2,447/mo
Maintenance fees$227/mo
Tax Amount (2024)$3,009/yr
Days On Market8 days
Description
"Open House Sunday April 13, 1-3pm" Nestled in the desirable community of McKenzie Towne, this rare and affordable 2-storey home with Major home updates include a new refrigerator (Feb 2024), range hood (Sep 2023), hot water tank (Sep 2022), washer & dryer (Jul 2022), and roof (Jun 2022)—adding peace of mind and long-term value to this lovely home. Located on a fully fenced corner lot, well-designed living space. The main floor is flooded with natural light, thanks to the numerous windows—an added benefit of being on a corner lot. The living room features a cozy gas fireplace with a tile face and mantle, perfect for relaxing evenings. A central dining area offers ample space for meals and gatherings, while the kitchen at the rear of the home is designed for both functionality and charm. New Cortez countertop, cherry brown cabinetry, black appliances, and a pantry, this kitchen is sure to please. A private door leads out to the backyard, making it easy to enjoy the outdoors. Upstairs, you'll find two spacious primary bedrooms, each with its own ensuite and walk-in closet, offering comfort and privacy. The unfinished basement includes the laundry area and is roughed in for a bathroom, providing a blank canvas for your future plans. The private backyard is perfect for outdoor entertaining or simply unwinding. A double detached garage provides convenient storage and parking. Located just minutes from 130th Ave, Stoney Trail, Deerfoot Trail, and local parks like Elgin Hill and Inverness Pond, this home offers tranquility and convenience. Don’t miss out on this incredible opportunity in a sought-after area
Property Details
Interior
Features
Basement Floor
Living Room
10`10" x 12`7"Exterior
Features
Parking
Garage spaces 2
Garage type -
Other parking spaces 0
Total parking spaces 2
Property History
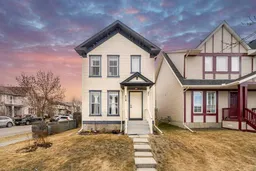 27
27
