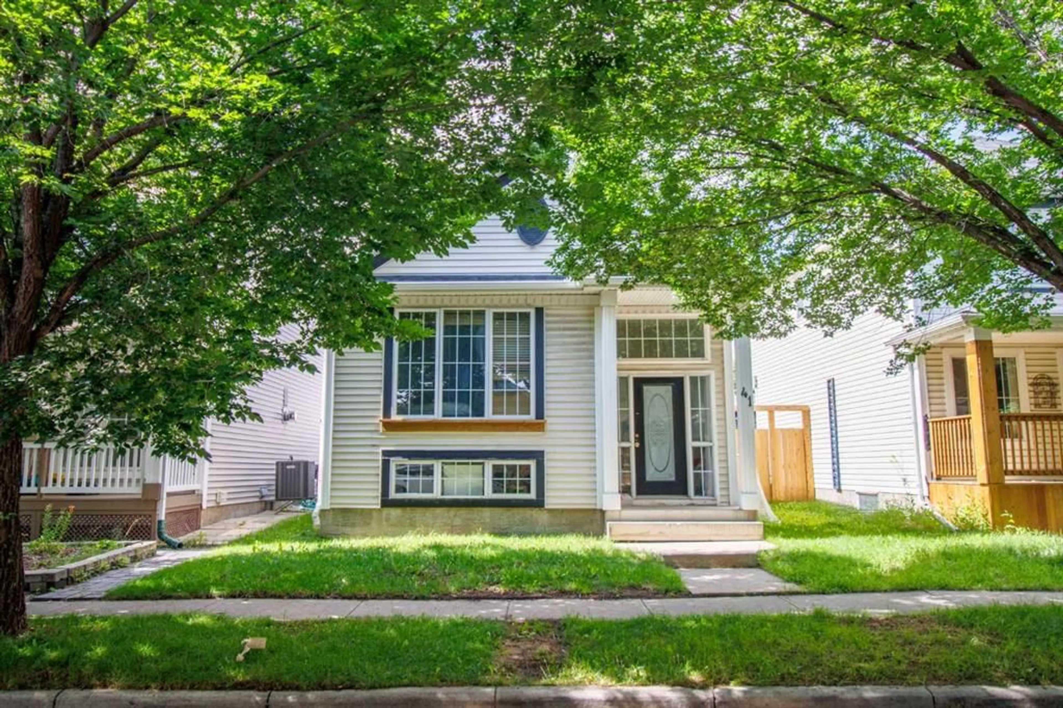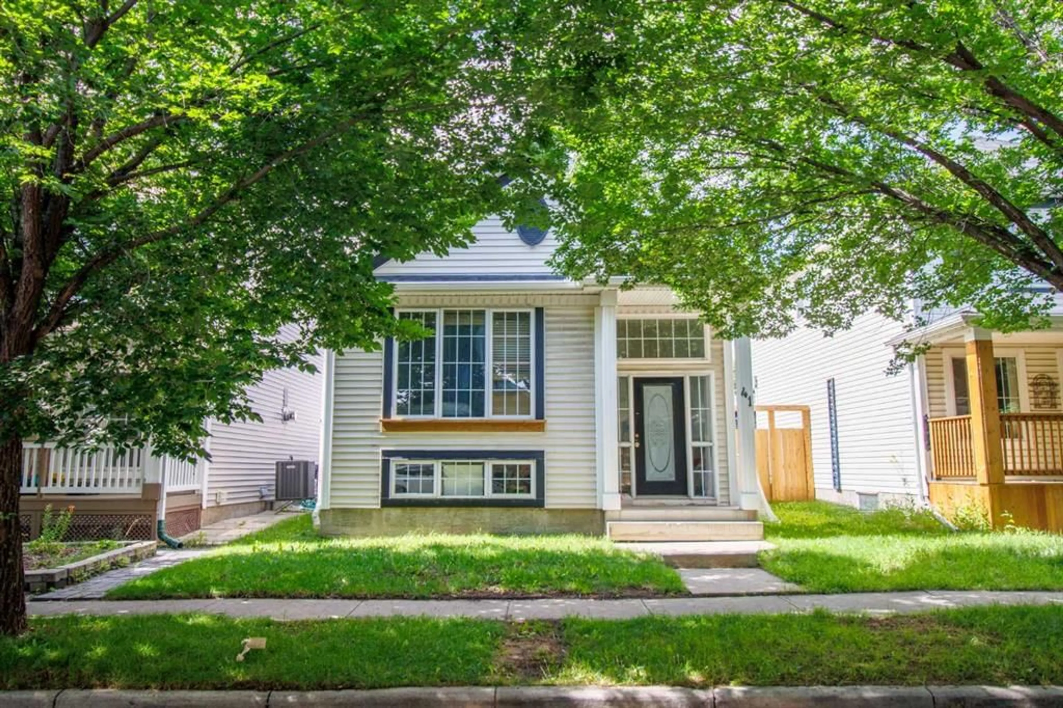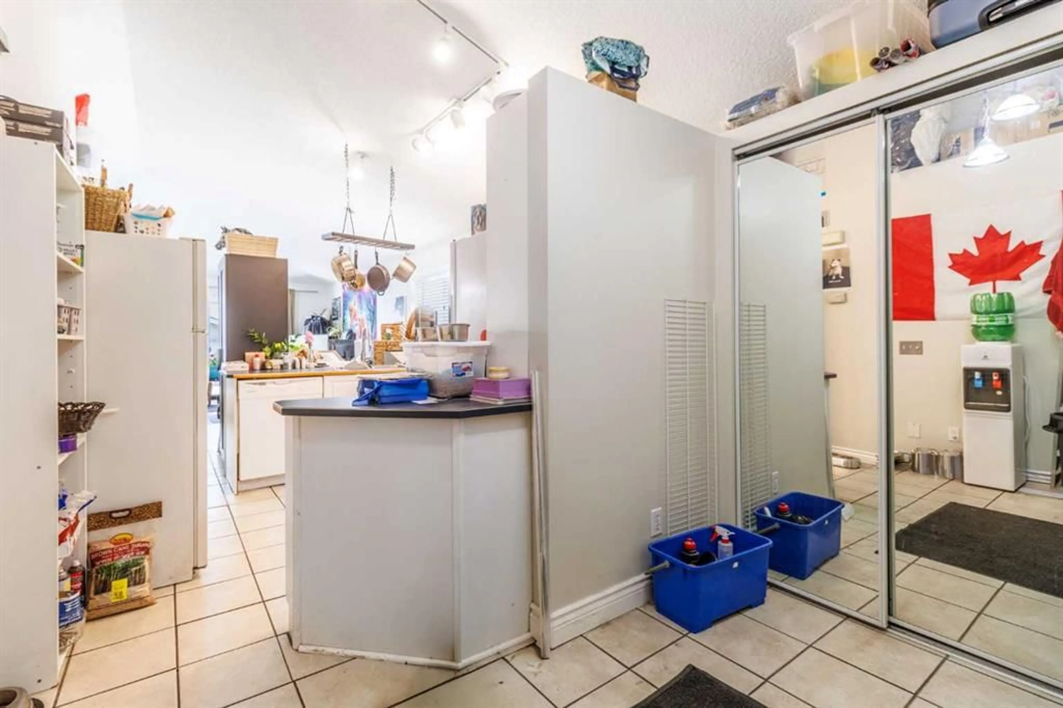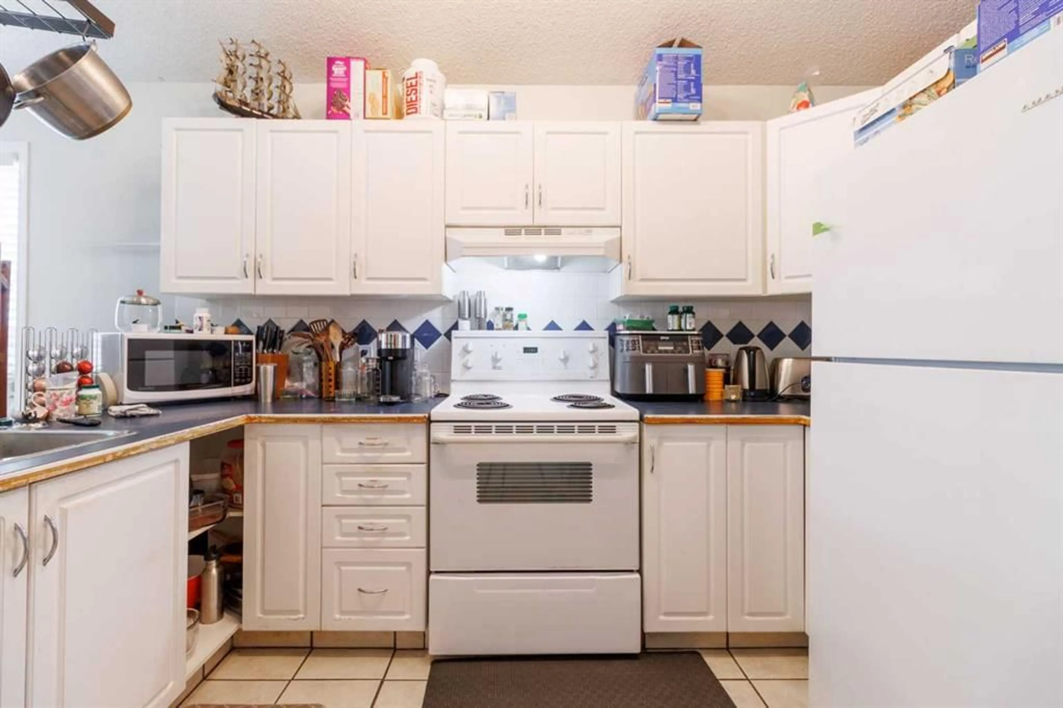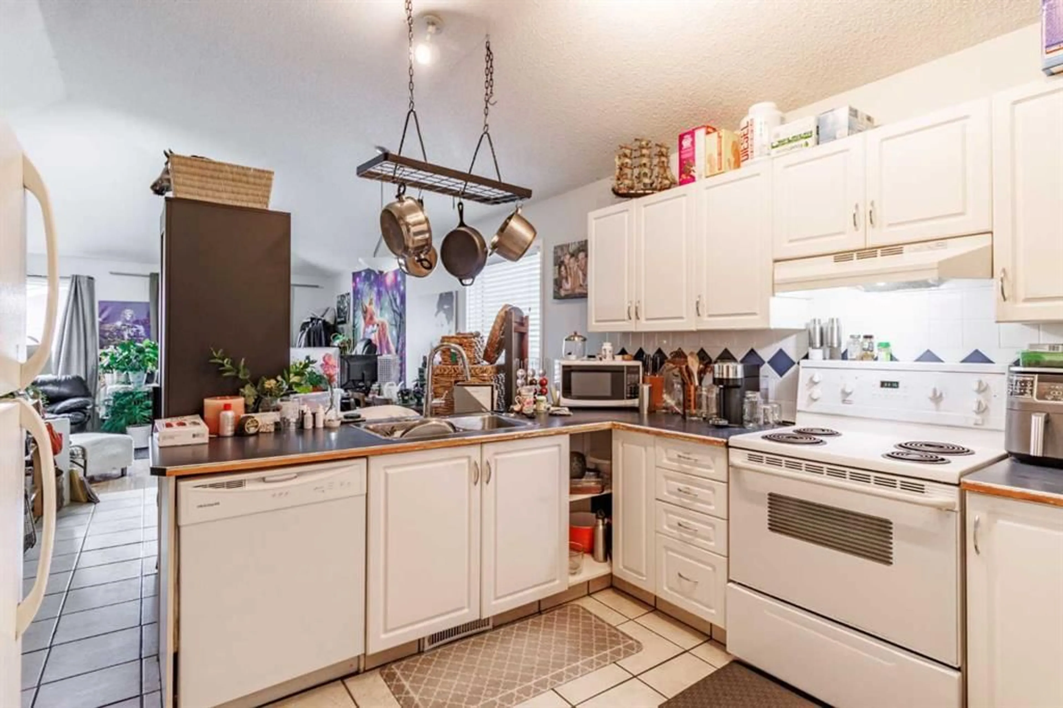41 Inverness Pk, Calgary, Alberta T2Z3E3
Contact us about this property
Highlights
Estimated valueThis is the price Wahi expects this property to sell for.
The calculation is powered by our Instant Home Value Estimate, which uses current market and property price trends to estimate your home’s value with a 90% accuracy rate.Not available
Price/Sqft$518/sqft
Monthly cost
Open Calculator
Description
Located on a picturesque tree-lined street, this bright and inviting bi-level home offers the perfect blend of comfort, functionality, and location. Just steps from a playground and within walking distance to parks, schools, and the shops of both High Street and 130th Avenue, this home delivers unbeatable convenience in a family-friendly community. The main level features soaring vaulted ceilings and large windows that flood the space with natural light. Durable tile and laminate flooring run throughout the open-concept layout. The spacious kitchen includes white appliances, a tile backsplash, peninsula for extra prep space, and a generous dining nook perfect for gatherings. Patio doors off the living room provide easy access to the backyard, while the expansive living area offers a great space to relax or entertain. The primary bedroom showcases a wall of floor-to-ceiling windows, a large closet, and a private 3-piece ensuite. A second bedroom and a full 4-piece main bath complete the upper level. Downstairs, the fully finished basement has been developed into a legal suite, offering fantastic potential for rental income or multigenerational living. The lower level includes a large recreation/living room with laminate flooring, a full kitchen area, a spacious third bedroom, and another 3-piece bathroom. Outside, enjoy a fully fenced backyard featuring a two-tiered deck—ideal for summer BBQ's, a storage shed, and a double detached garage. This is a fantastic opportunity to own a move-in-ready home with income potential in one of Calgary's most desirable southeast communities.
Property Details
Interior
Features
Main Floor
3pc Ensuite bath
8`11" x 4`11"4pc Bathroom
8`11" x 4`11"Bedroom
8`11" x 11`2"Dining Room
12`5" x 10`9"Exterior
Features
Parking
Garage spaces 2
Garage type -
Other parking spaces 0
Total parking spaces 2
Property History
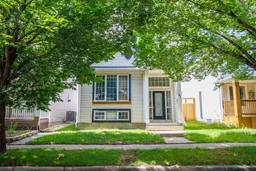 37
37
