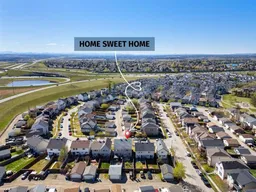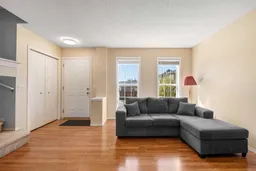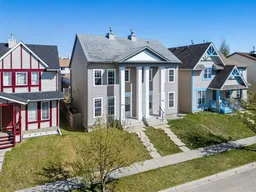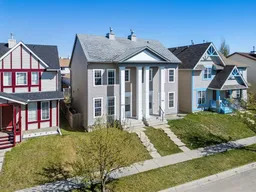PRICED $47,000 BELOW MARKET - Presenting 402 Elgin View SE: a meticulously maintained McKenzie Towne home seamlessly combining timeless design with sensible updates across 1,600+ sq.ft of total living space. Experience unparalleled flexibility with two spacious primary suites (each featuring private 4pc ensuite & walk-in closet) complemented by a finished basement complete with full ensuite and a recreation room. The sunlit open-concept main floor facilitates effortless living, enhanced by smart home automation, integrated surround sound, and water purification system. Step into your private east-facing courtyard oasis – ideal for both entertaining and gardening – while benefiting from highly desirable alley-access RV parking. Bonus perks include a professionally serviced furnace (2025), fresh interior paint, and a prime walkable locale near parks, schools, and McKenzie Towne Plaza. This exceptional property delivers superior space, location, and contemporary comforts at a compelling price point – schedule your private viewing today OR drop by our Open House this weekend!
Inclusions: Dishwasher,Dryer,Electric Oven,Refrigerator,Washer,Window Coverings
 25
25





