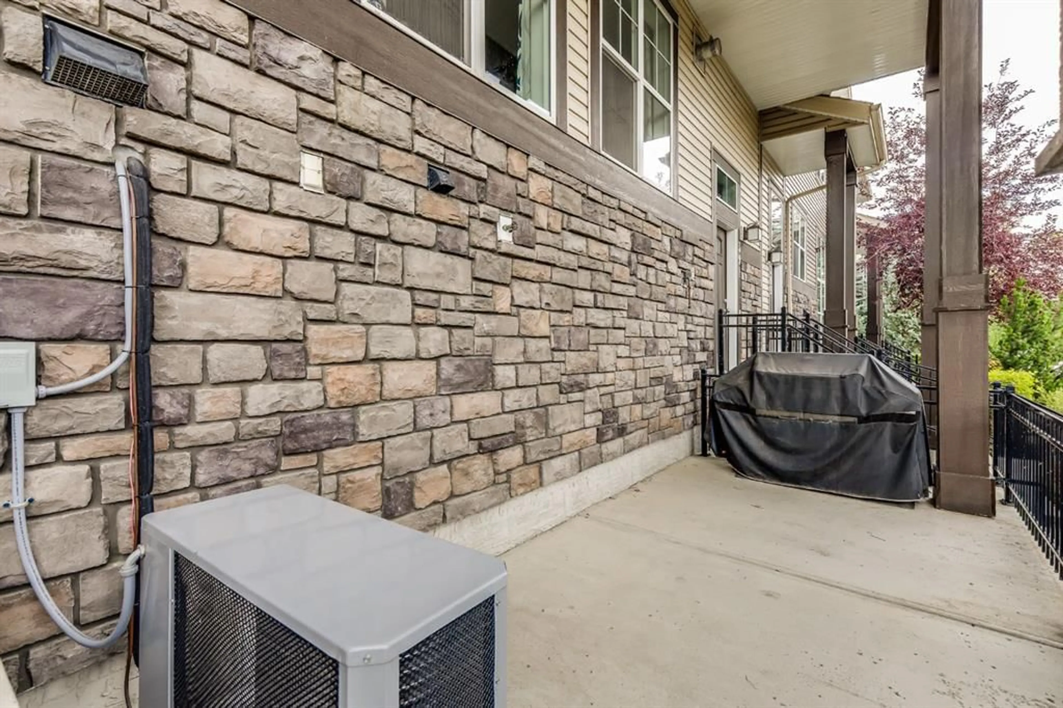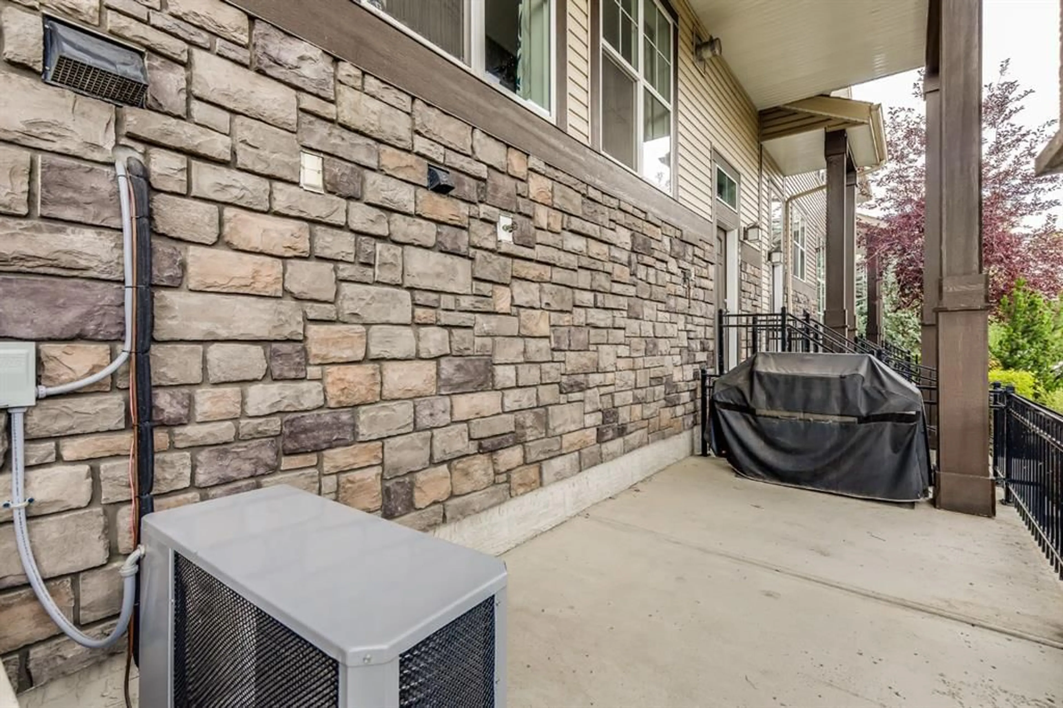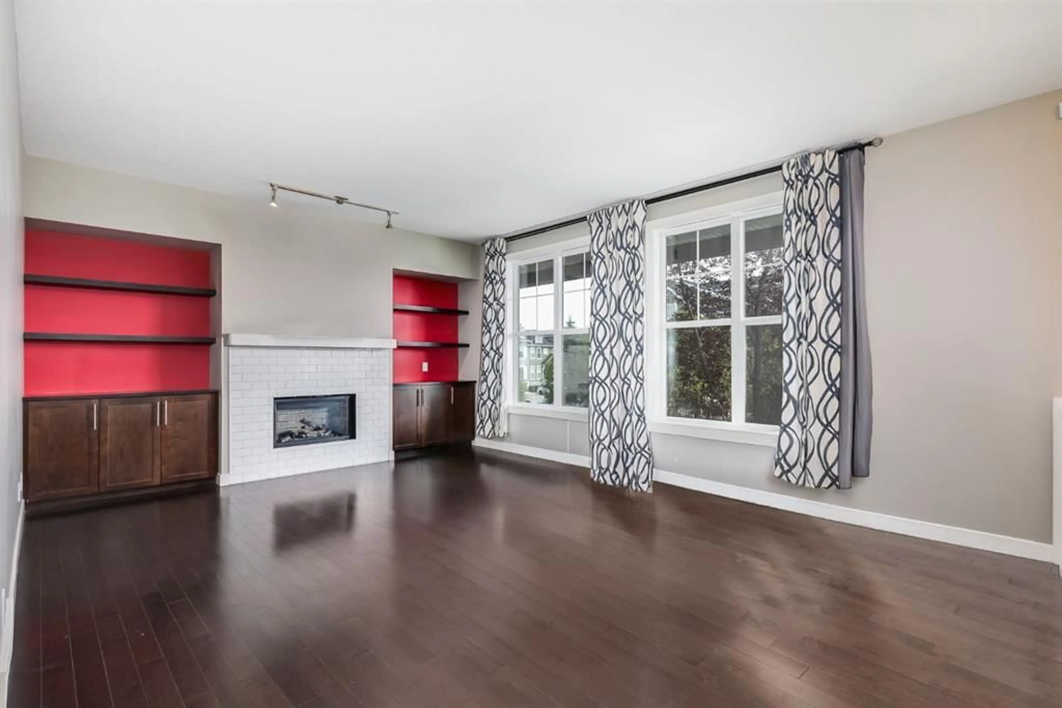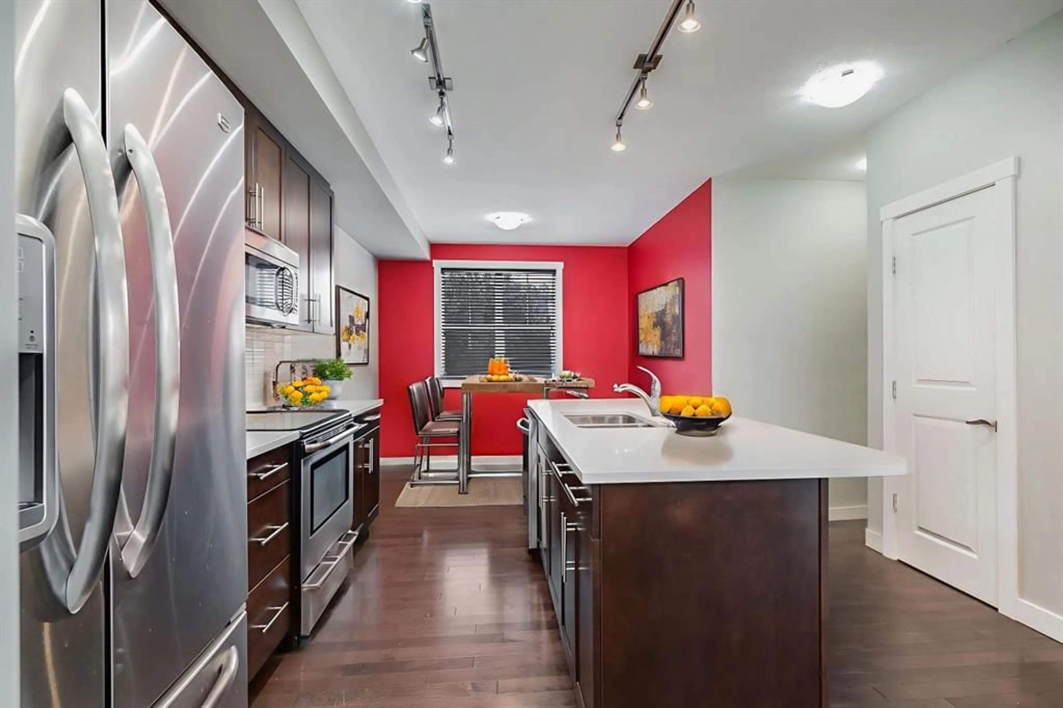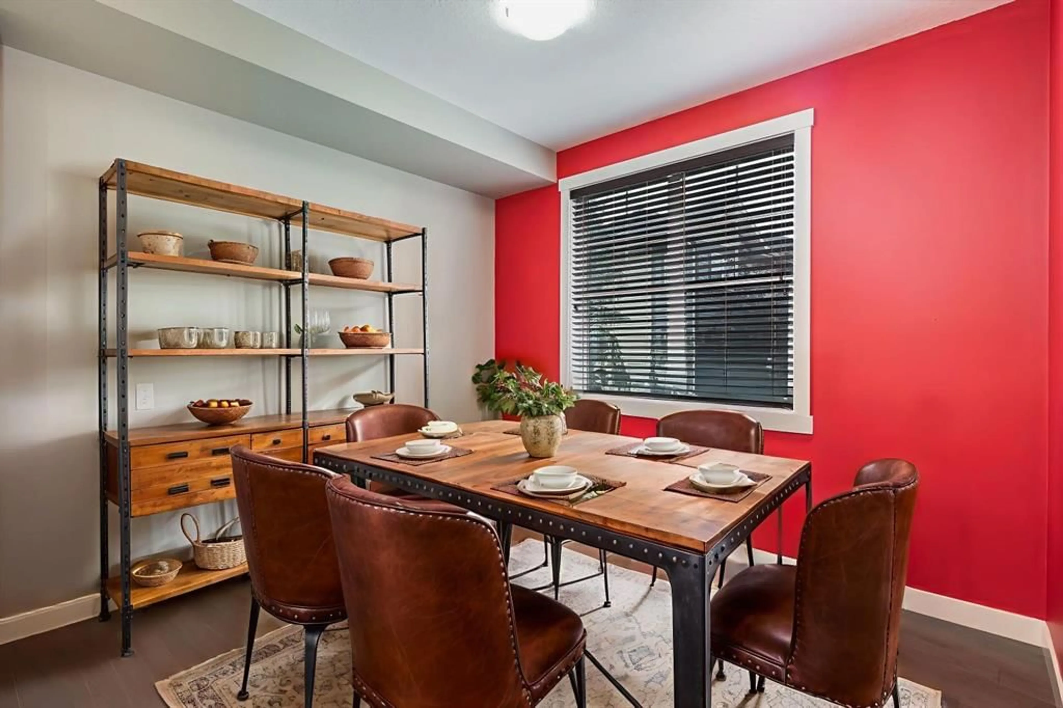393 McKenzie Towne Gate, Calgary, Alberta T2Z 1C8
Contact us about this property
Highlights
Estimated valueThis is the price Wahi expects this property to sell for.
The calculation is powered by our Instant Home Value Estimate, which uses current market and property price trends to estimate your home’s value with a 90% accuracy rate.Not available
Price/Sqft$385/sqft
Monthly cost
Open Calculator
Description
Effortless Bungalow-Style Living in McKenzie Towne Move-in ready and freshly professionally repainted in September, this beautifully maintained townhome offers true single-level, main-floor living in the heart of vibrant McKenzie Towne. With over 1,100 sq. ft. of thoughtfully designed space, this 2-bedroom, 2-bathroom bungalow blends comfort, convenience, and smart upgrades—perfect for anyone seeking low-maintenance living without compromise. The open-concept layout features a generous front living room with a cozy gas fireplace, custom built-ins, and expansive windows that flood the home with natural light. The kitchen, complete with a central island and seating, flows seamlessly into the dining area—an ideal setup for both everyday meals and entertaining. The spacious primary suite includes a walk-in closet with custom shelving and a private ensuite, while the second bedroom and full guest bath provide versatility for family, guests, or a home office. A dedicated laundry room, oversized storage/workspace off the garage, and a double attached garage add exceptional practicality. Recent upgrades include central air conditioning, a whole-home water softener, and a filtration system, all designed to elevate everyday comfort. With low condo fees and a walkable location just minutes from McKenzie Towne’s High Street shops, restaurants, and amenities, this home combines lifestyle and convenience. Whether you’re downsizing, looking for easy lock-and-leave living, or simply want the ease of a turnkey bungalow townhome, this property checks every box.
Property Details
Interior
Features
Main Floor
Kitchen
11`7" x 12`8"Living Room
19`2" x 14`0"Dining Room
9`3" x 10`7"Laundry
8`5" x 6`3"Exterior
Features
Parking
Garage spaces 2
Garage type -
Other parking spaces 0
Total parking spaces 2
Property History
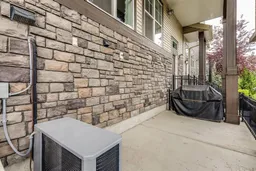 29
29
