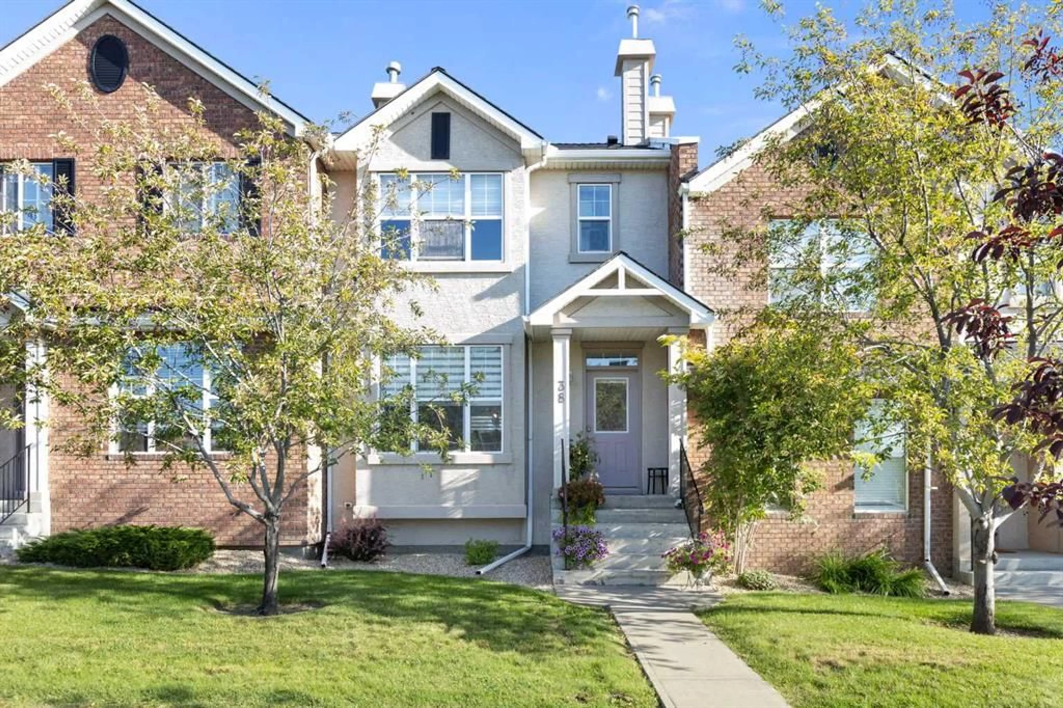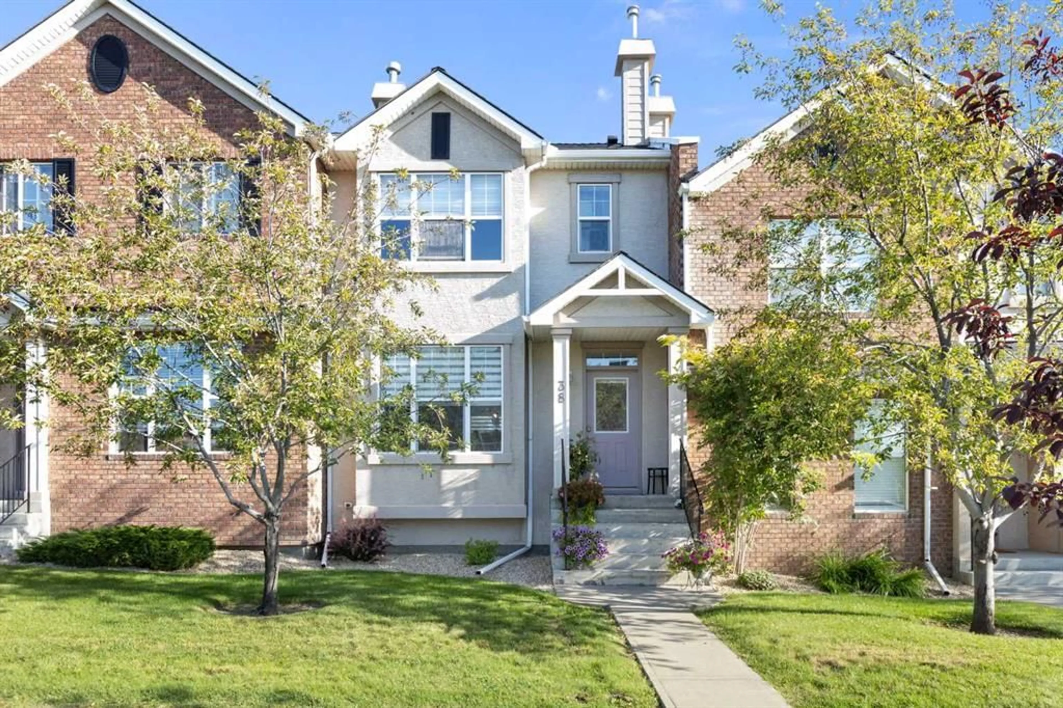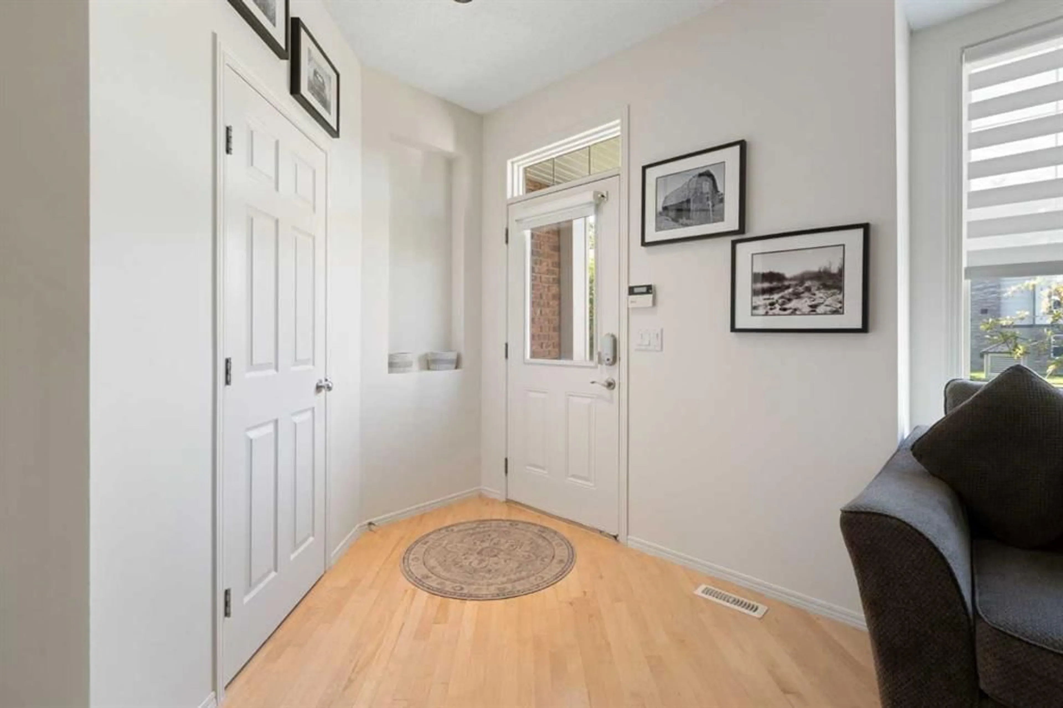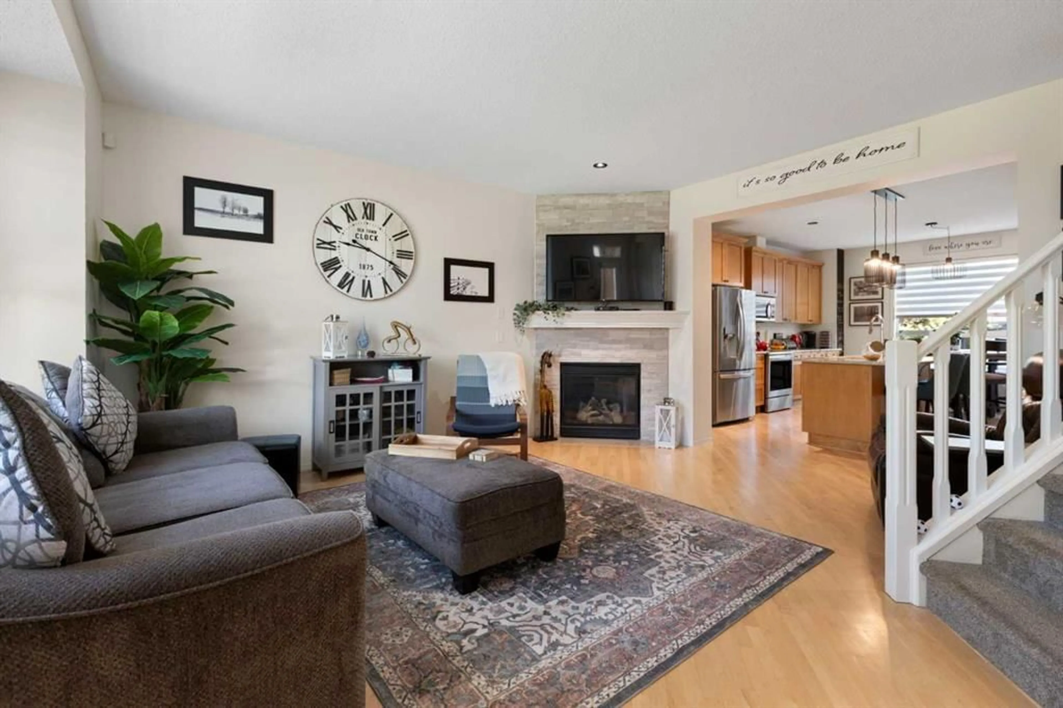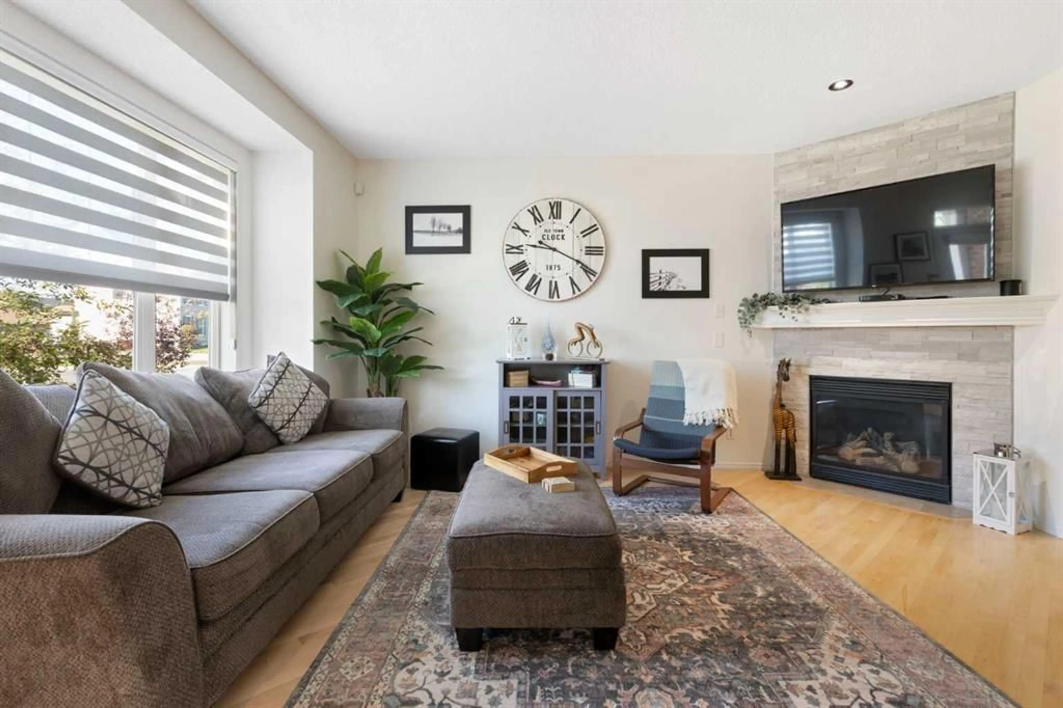38 Prestwick Dr, Calgary, Alberta T2Z 4K8
Contact us about this property
Highlights
Estimated valueThis is the price Wahi expects this property to sell for.
The calculation is powered by our Instant Home Value Estimate, which uses current market and property price trends to estimate your home’s value with a 90% accuracy rate.Not available
Price/Sqft$362/sqft
Monthly cost
Open Calculator
Description
Welcome to your beautifully refreshed townhome in the heart of Prestwick—where modern updates meet a family-friendly location directly across from the water fountain park. From the moment you arrive, the charm of this home and the ease of its setting make it an ideal fit for both everyday living and long-term investment. Inside, a warm and inviting living room greets you with a corner gas fireplace and brand-new hardwood floors that set the stage for both comfort and style. The thoughtful open-concept design flows naturally into the bright kitchen, complete with updated appliances, new light fixtures, and plenty of cabinetry and counter space. The dining area offers room for a large table—perfect for gathering with friends or enjoying weeknight meals. Fresh paint throughout creates a clean, contemporary canvas ready for your personal touches. Upstairs, you’ll find a clever built-in computer desk nook—ideal for working from home or study space—alongside two spacious primary suites, each with its own private ensuite and brand-new carpet underfoot. Whether you’re hosting guests, sharing with a roommate, or enjoying a private retreat, this dual-suite layout offers incredible flexibility. The fully finished basement expands your living space with a versatile den/flex room and an additional recreation or media area, making it a true extension of the home. Step outside and enjoy a private backyard with space to relax or garden, plus the convenience of a double detached garage. With updates that include new appliances, flooring, carpet, paint, and lighting, this property blends style with peace of mind—leaving nothing for you to do but move in and enjoy. Prestwick’s walkable community, nearby amenities, and easy access to green spaces make it one of the most sought-after areas in Calgary’s southeast. Whether you’re a first-time buyer, a young couple, or an investor searching for a turnkey rental, this home checks all the boxes. Don’t wait—opportunities like this are rare. Book your private viewing today and see why this townhome is the perfect blend of location, lifestyle, and value.
Property Details
Interior
Features
Main Floor
Dining Room
9`5" x 8`5"Kitchen
13`11" x 17`5"2pc Bathroom
5`9" x 5`0"Living Room
14`11" x 17`0"Exterior
Features
Parking
Garage spaces 2
Garage type -
Other parking spaces 0
Total parking spaces 2
Property History
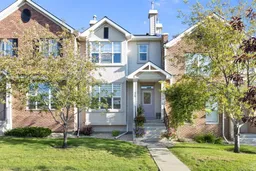 34
34
