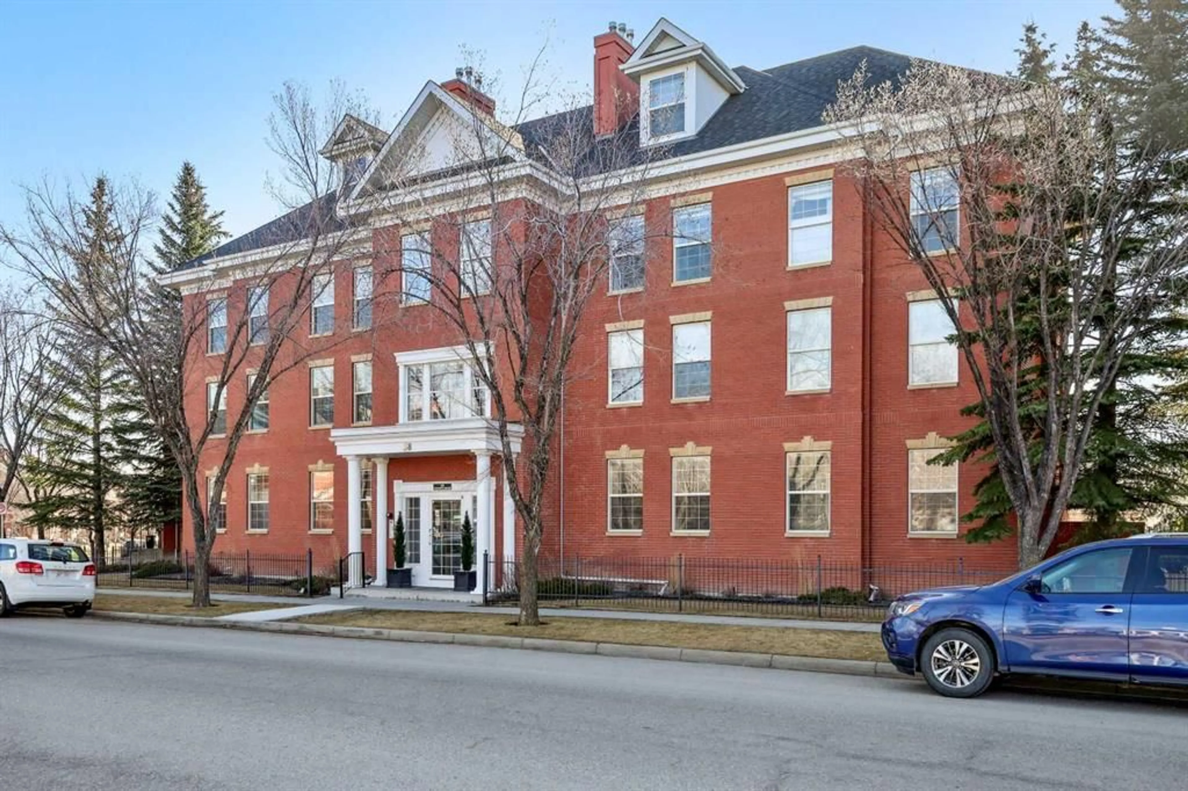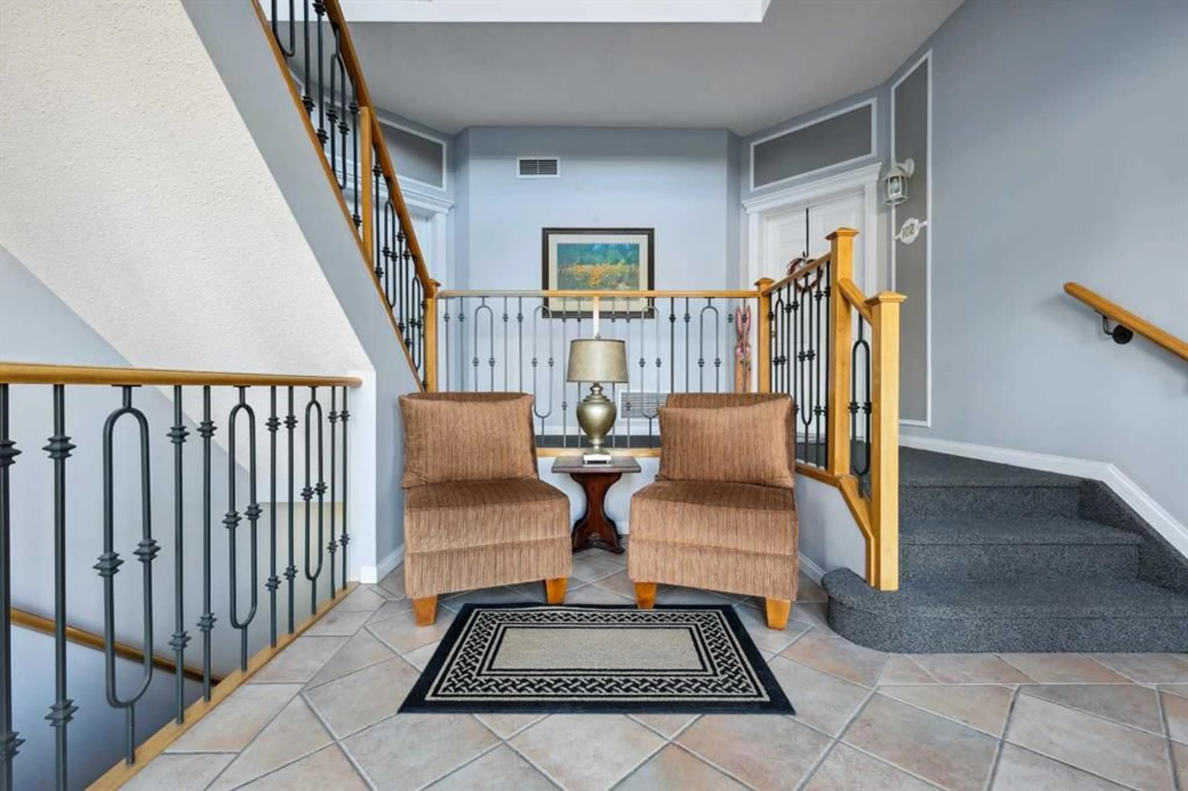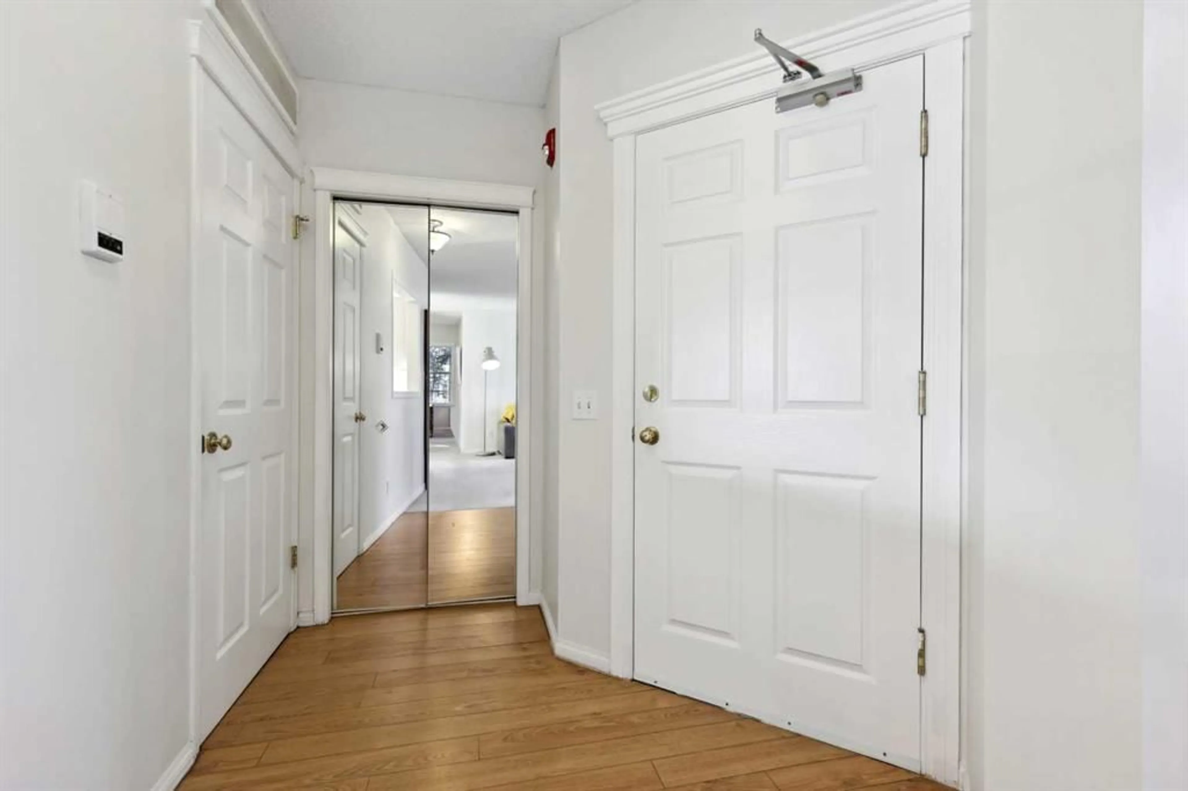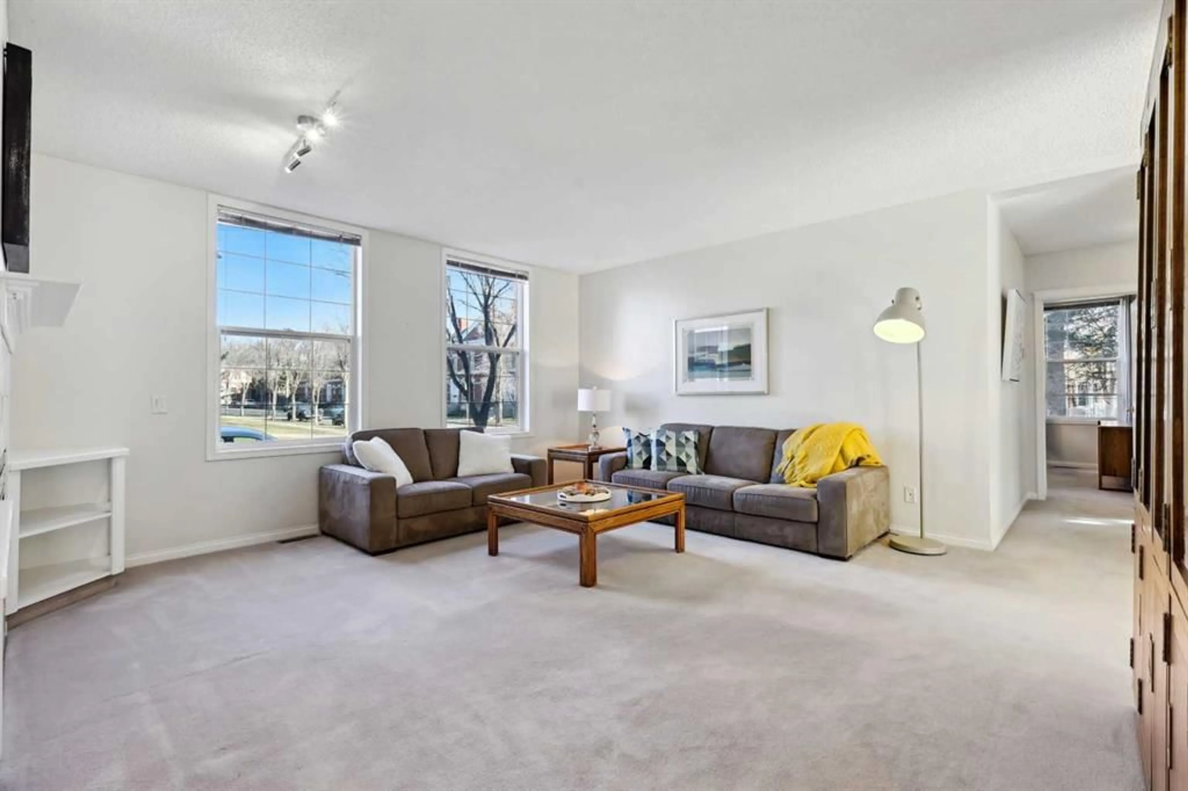38 Inverness Sq #101, Calgary, Alberta T2Z2Y9
Contact us about this property
Highlights
Estimated ValueThis is the price Wahi expects this property to sell for.
The calculation is powered by our Instant Home Value Estimate, which uses current market and property price trends to estimate your home’s value with a 90% accuracy rate.Not available
Price/Sqft$379/sqft
Est. Mortgage$1,928/mo
Maintenance fees$550/mo
Tax Amount (2024)$2,244/yr
Days On Market8 days
Description
Presenting a rare opportunity in the heart of Mckenzie Towne. Unit 101, 38 Inverness Square SE is a 2-bedroom, 2-bathroom main floor condo with a sunny back deck in one of the most exclusive buildings in the neighbourhood. Only 6 units in this brownstone building, which faces the stunning Inverness Gazebo Park. Upon entering the unit, you’ll notice the large living room area with built-in features, which flows directly into the sunny kitchen featuring hardwood floors, granite countertops, and a nice sized pantry. The kitchen walks out directly onto the sunny southeast facing spacious back deck which has a gas BBQ hookup. The primary bedroom comes with a large walk-in closet and convenient 3-piece ensuite. The 2nd bedroom, along with a 4-piece bathroom and in-suite laundry complete this nearly 1200 sq ft condo. This unit feels more like a townhome as it features a back door as well that takes you out the back of the building towards your single detached garage with added storage backing onto a paved laneway. Head downstairs and you’ll find one of the largest storage units for an apartment style condo in the basement of the building. Close to the gorgeous parks and pathways that Mckenzie Towne have to offer and only a short 10 minute walk to the Towne itself where numerous restaurants, grocery stores and shops await. This is a once in a lifetime opportunity to live in this exclusive building. Call your favourite Realtor today and book your showing!
Upcoming Open House
Property Details
Interior
Features
Main Floor
Living Room
16`7" x 15`0"Furnace/Utility Room
8`8" x 5`5"Kitchen
13`1" x 10`3"Dining Room
13`1" x 8`3"Exterior
Features
Parking
Garage spaces 1
Garage type -
Other parking spaces 0
Total parking spaces 1
Condo Details
Amenities
Parking, Storage
Inclusions
Property History
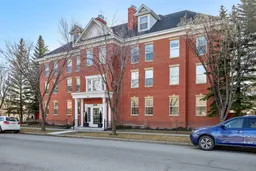 25
25

