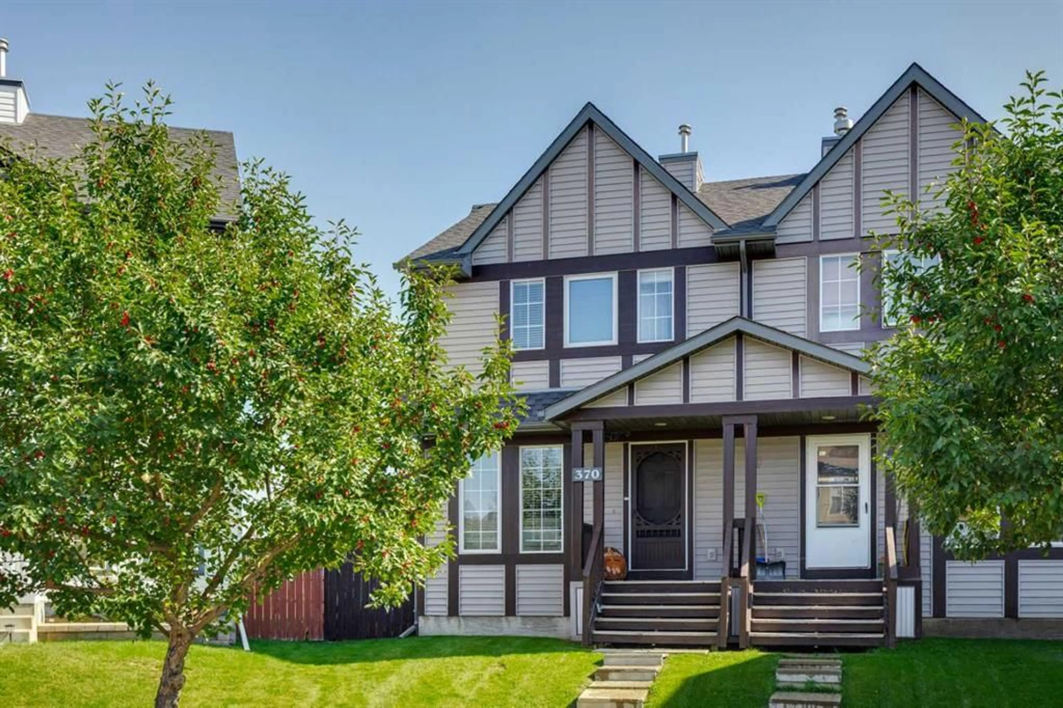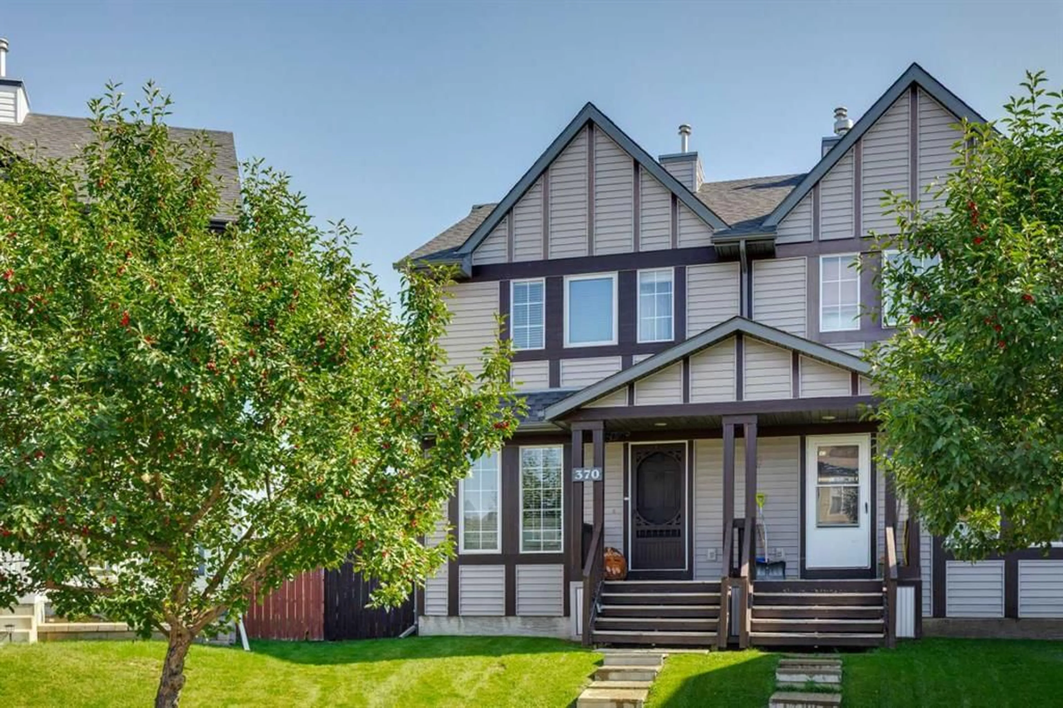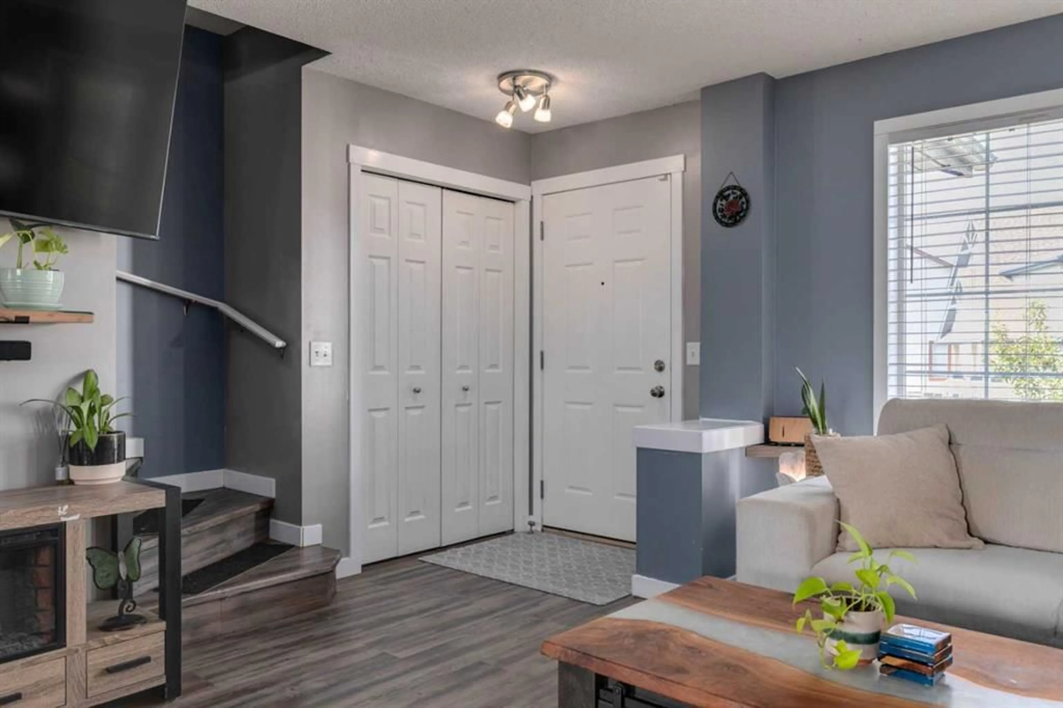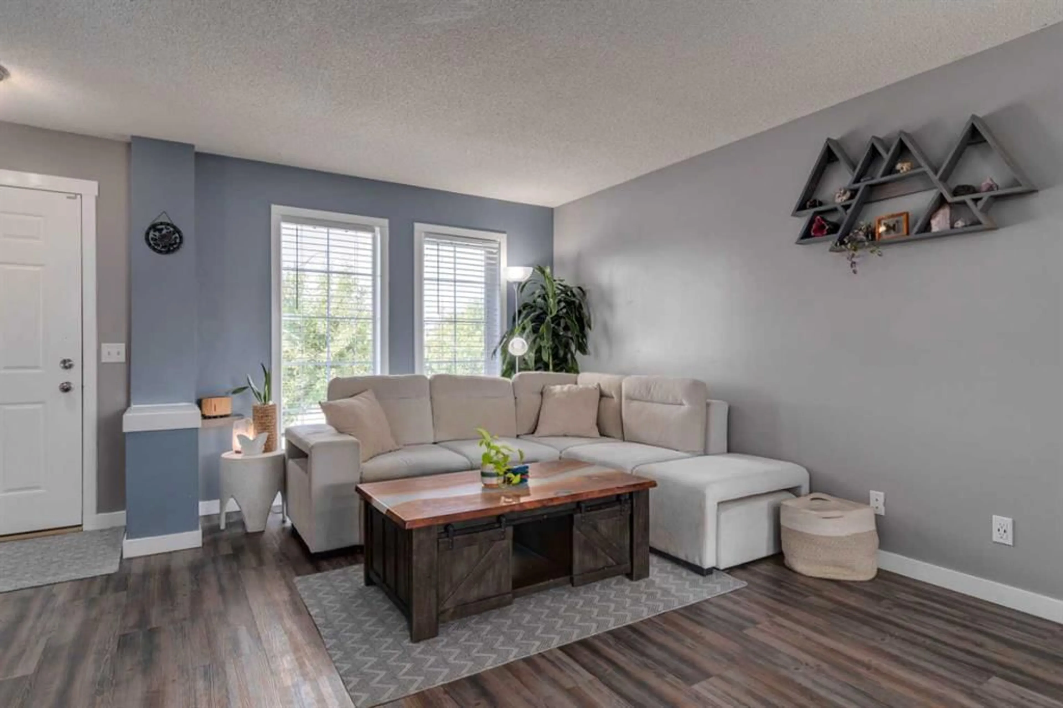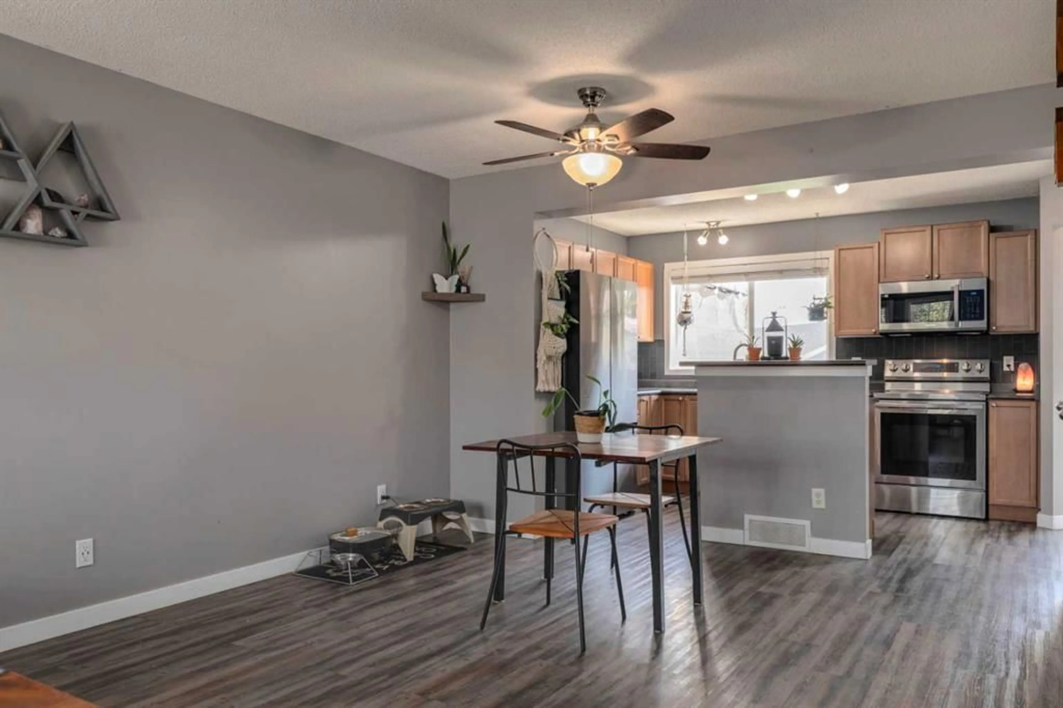370 Elgin View, Calgary, Alberta T2Z 3Y8
Contact us about this property
Highlights
Estimated valueThis is the price Wahi expects this property to sell for.
The calculation is powered by our Instant Home Value Estimate, which uses current market and property price trends to estimate your home’s value with a 90% accuracy rate.Not available
Price/Sqft$459/sqft
Monthly cost
Open Calculator
Description
***OPEN HOUSE*** Sunday Sept 21, 11 am - 1 pm. Welcome to 370 Elgin View SE – one of the largest lots in McKenzie Towne! Paired with one of the best layouts, this spacious semi-detached, two-storey home has plenty to offer. Step through the front door and fall in love with the open-concept main floor, featuring a generous living room, dining area, and modern kitchen complete with stainless steel appliances, a raised breakfast bar, and a picture window framing the stunning backyard. You'll also appreciate the convenient powder room and mudroom on this level. Upstairs, discover a thoughtful and functional design with two primary bedrooms, each boasting its own private ensuite and walk-in closet—ideal for providing ample space and privacy for a young family or roommates. The unfinished basement delivers abundant storage and endless potential for future development, allowing you to customize it to perfectly suit your lifestyle. Outside, a massive 26' x 26' heated garage is perfectly positioned on the lot, leaving plenty of room for multiple trailers or extra parking. Become the envy of your friends with one of the biggest lots in the community (Just under 6,000 sq ft!) Enjoy peace of mind knowing key updates have been completed in the last five years, including a new roof, central A/C, water tank, all kitchen appliances, back deck, and front railings. Contact your favorite realtor today to schedule a private viewing—it's a move you'll be thrilled you made!
Upcoming Open House
Property Details
Interior
Features
Main Floor
2pc Bathroom
0`0" x 0`0"Dining Room
11`10" x 6`10"Kitchen
14`0" x 9`1"Living Room
13`10" x 12`11"Exterior
Features
Parking
Garage spaces 2
Garage type -
Other parking spaces 0
Total parking spaces 2
Property History
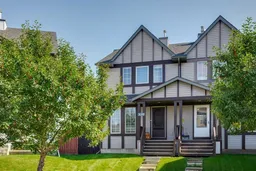 34
34
