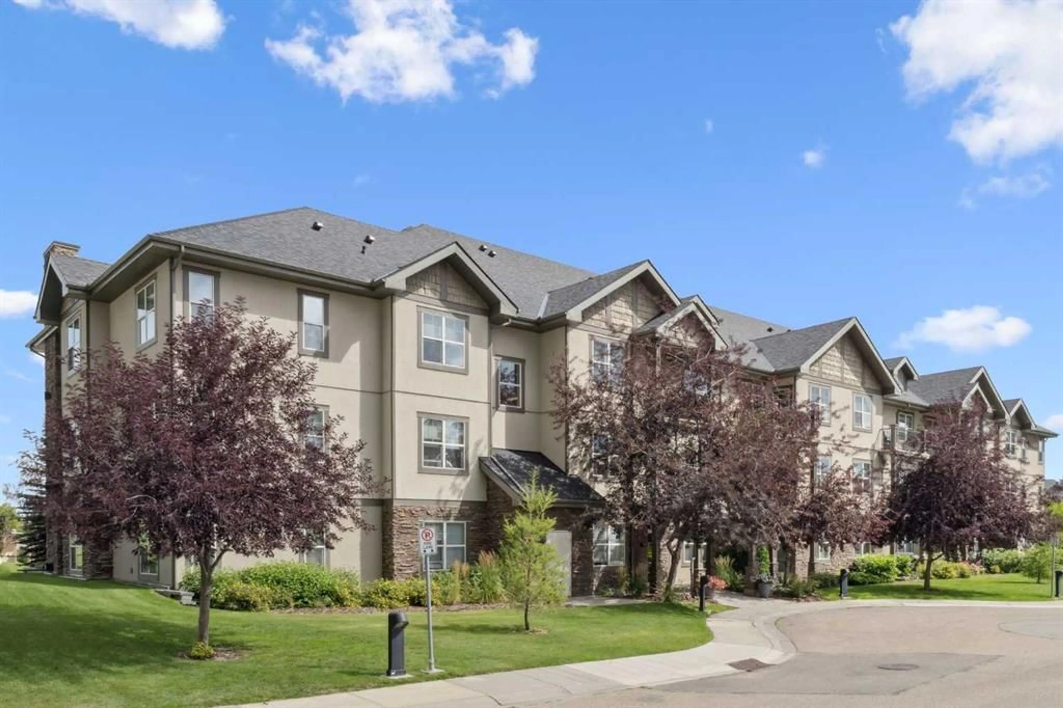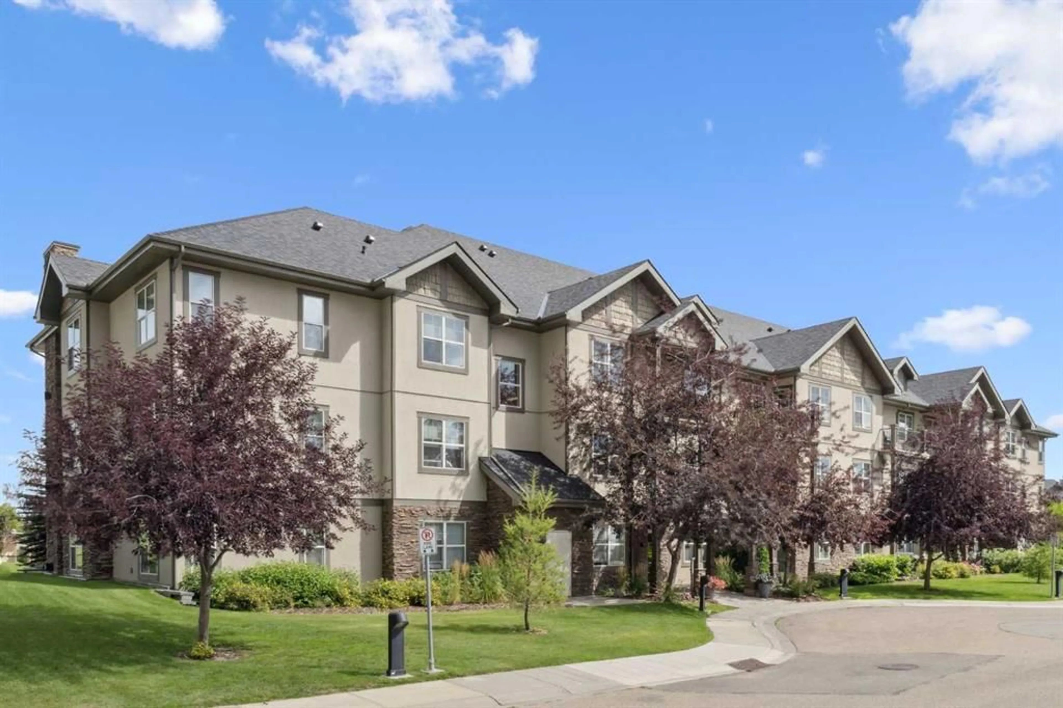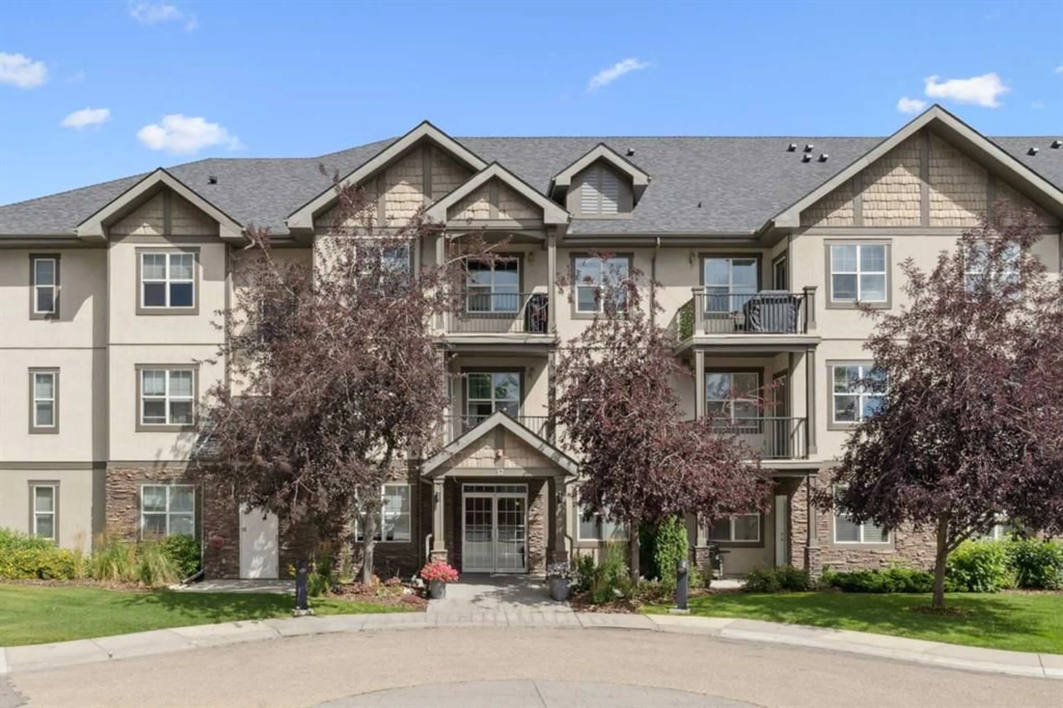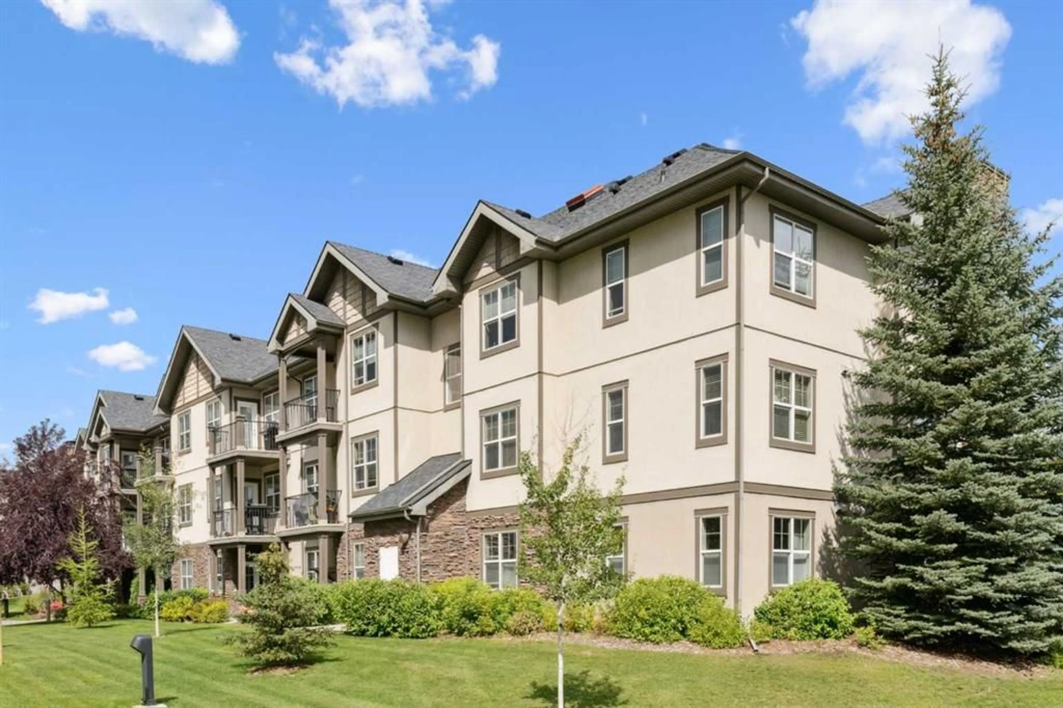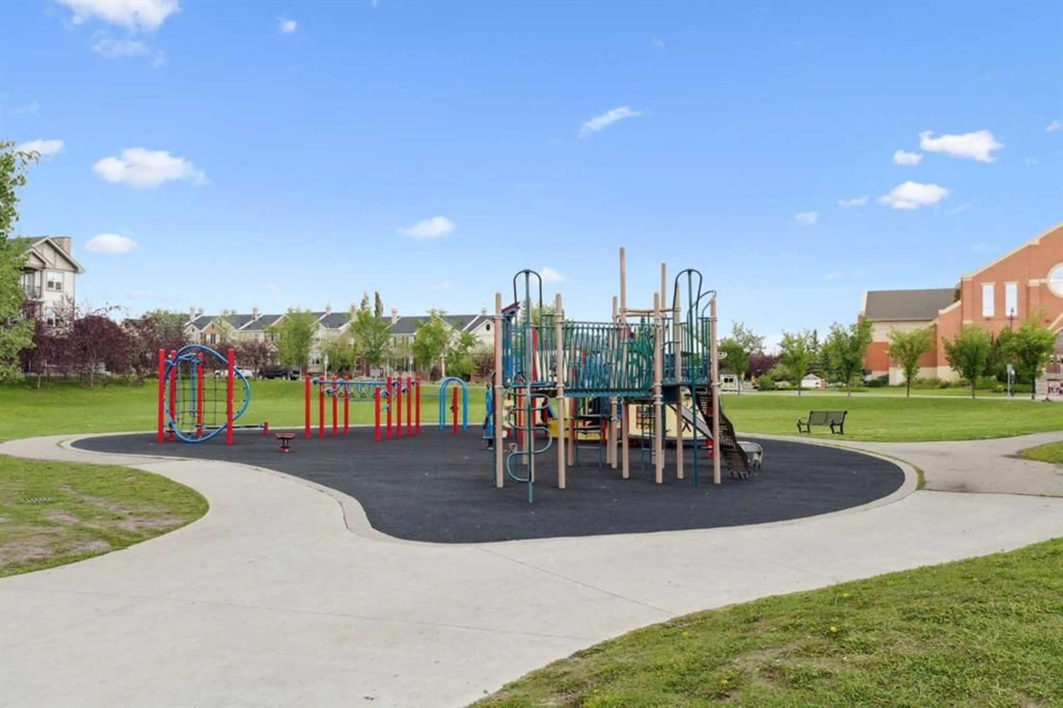37 Prestwick Dr #209, Calgary, Alberta T2Z 4Z2
Contact us about this property
Highlights
Estimated valueThis is the price Wahi expects this property to sell for.
The calculation is powered by our Instant Home Value Estimate, which uses current market and property price trends to estimate your home’s value with a 90% accuracy rate.Not available
Price/Sqft$348/sqft
Monthly cost
Open Calculator
Description
Welcome to your serene retreat nestled in the family-friendly community of McKenzie Towne! This charming 2-bedroom condo offers a perfect blend of comfort, style, and location. Backing directly onto a sprawling green space, it boasts breathtaking views of mature trees, a newly added splash park, and a vibrant playground—an ideal setting for families, nature lovers, or anyone seeking a peaceful escape with urban convenience. Step inside to discover a bright and spacious layout that has been thoughtfully upgraded with brand-new appliances, including a sleek kitchen suite and a new washer and dryer for added convenience. The open-concept living and dining area is designed to maximize natural light, with large windows framing the lush outdoor scenery. The outdoor perks are equally impressive. From the quiet, park-facing balcony, you can enjoy your morning coffee or unwind with evening sunsets. The condo provides direct access to expansive green spaces, including views of the new water splash park and playground, making it perfect for weekend relaxation or family fun. Parking and security are top-notch, with underground secured titled parking ensuring a safe and hassle-free experience. The building is well-maintained, offering secure access and a friendly community atmosphere. Located in McKenzie Towne, this condo is situated in a family-friendly neighborhood known for its excellent schools, shopping, and dining options. Here, you can enjoy the convenience of nearby amenities while living in a peaceful, park-side setting. Don't miss out on this incredible opportunity to own a home that combines tranquil nature with modern upgrades and community charm. Schedule your private viewing today and discover your new home sweet home!
Property Details
Interior
Features
Main Floor
Kitchen
10`4" x 8`4"Dining Room
6`11" x 8`11"Living Room
14`11" x 10`11"Library
3`4" x 2`11"Exterior
Features
Parking
Garage spaces -
Garage type -
Total parking spaces 1
Condo Details
Amenities
Elevator(s), Park, Parking, Playground
Inclusions
Property History
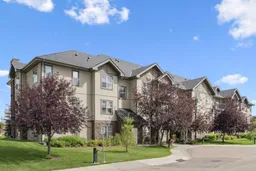 30
30
